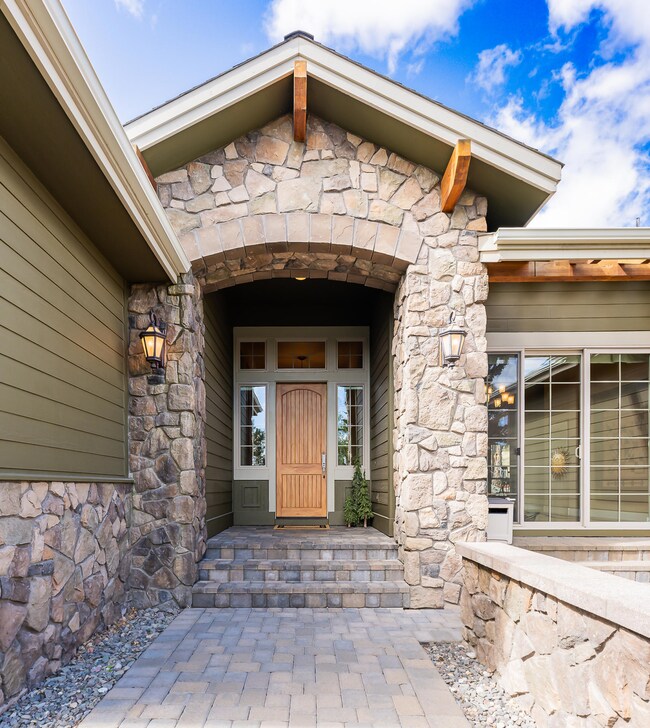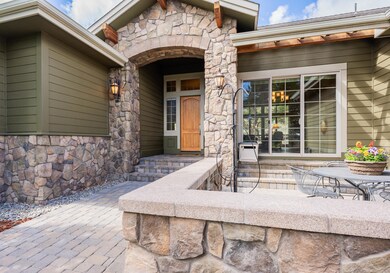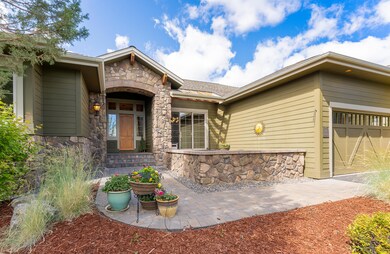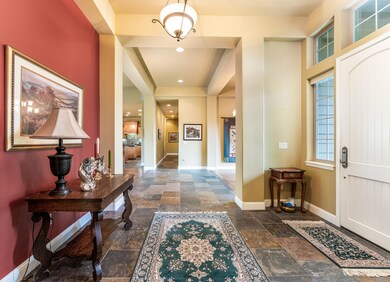
10288 Sundance Ridge Loop Redmond, OR 97756
Highlights
- Golf Course Community
- RV Garage
- Open Floorplan
- Fitness Center
- Resort Property
- Traditional Architecture
About This Home
As of August 2020Timeless custom Sage built home on .39 in a private setting and neighborhood on the Ridge. 3 bdrm and office, 2.5 baths, slate and hardwood floors throughout. Spacious 2,961 sq ft., open floor plan with high ceilings and wide halls. French doors open to a beautiful master suite with a to die for walk in closet! Huge 2 car plus RV garage. Low maintenance yard with peaceful patio. Near paths and trails.
Last Agent to Sell the Property
Julie Olsen
RE/MAX Key Properties License #890300033 Listed on: 06/24/2020
Home Details
Home Type
- Single Family
Est. Annual Taxes
- $5,552
Year Built
- Built in 2006
Lot Details
- 0.39 Acre Lot
- Drip System Landscaping
- Rock Outcropping
- Native Plants
- Level Lot
- Front Yard Sprinklers
- Garden
- Property is zoned EFUSC, EFUSC
HOA Fees
- $321 Monthly HOA Fees
Parking
- 3 Car Garage
- Workshop in Garage
- Garage Door Opener
- Driveway
- RV Garage
Home Design
- Traditional Architecture
- Stem Wall Foundation
- Frame Construction
- Composition Roof
Interior Spaces
- 2,961 Sq Ft Home
- 1-Story Property
- Open Floorplan
- Central Vacuum
- Wired For Sound
- Built-In Features
- Dry Bar
- Ceiling Fan
- Propane Fireplace
- Double Pane Windows
- Aluminum Window Frames
- Great Room
- Living Room with Fireplace
- Dining Room
- Home Office
- Bonus Room
- Fire and Smoke Detector
Kitchen
- Eat-In Kitchen
- Breakfast Bar
- Double Oven
- Cooktop with Range Hood
- Microwave
- Dishwasher
- Granite Countertops
- Disposal
Flooring
- Wood
- Stone
- Tile
Bedrooms and Bathrooms
- 3 Bedrooms
- Linen Closet
- Walk-In Closet
- Jack-and-Jill Bathroom
- Double Vanity
- Hydromassage or Jetted Bathtub
- Bathtub with Shower
- Bathtub Includes Tile Surround
Laundry
- Laundry Room
- Dryer
- Washer
Schools
- Tumalo Community Elementary School
- Obsidian Middle School
- Ridgeview High School
Utilities
- Forced Air Heating and Cooling System
- Heat Pump System
- Shared Well
- Water Heater
- Septic Tank
Additional Features
- Drip Irrigation
- Patio
Listing and Financial Details
- Short Term Rentals Allowed
- Tax Lot 04100
- Assessor Parcel Number 205608
Community Details
Overview
- Resort Property
- Built by Sage COnstruction
- Eagle Crest Subdivision
- On-Site Maintenance
- Maintained Community
- The community has rules related to covenants, conditions, and restrictions, covenants
- Property is near a preserve or public land
Amenities
- Restaurant
Recreation
- Golf Course Community
- Tennis Courts
- Pickleball Courts
- Sport Court
- Community Playground
- Fitness Center
- Community Pool
- Trails
- Snow Removal
Ownership History
Purchase Details
Home Financials for this Owner
Home Financials are based on the most recent Mortgage that was taken out on this home.Purchase Details
Purchase Details
Similar Homes in Redmond, OR
Home Values in the Area
Average Home Value in this Area
Purchase History
| Date | Type | Sale Price | Title Company |
|---|---|---|---|
| Warranty Deed | $675,000 | Amerititle | |
| Interfamily Deed Transfer | -- | None Available | |
| Warranty Deed | $169,900 | Amerititle |
Mortgage History
| Date | Status | Loan Amount | Loan Type |
|---|---|---|---|
| Open | $510,400 | New Conventional | |
| Previous Owner | $21,000 | Credit Line Revolving | |
| Previous Owner | $497,000 | Construction |
Property History
| Date | Event | Price | Change | Sq Ft Price |
|---|---|---|---|---|
| 05/15/2025 05/15/25 | For Sale | $1,279,000 | +89.5% | $432 / Sq Ft |
| 08/10/2020 08/10/20 | Sold | $675,000 | 0.0% | $228 / Sq Ft |
| 06/28/2020 06/28/20 | Pending | -- | -- | -- |
| 06/24/2020 06/24/20 | For Sale | $675,000 | -- | $228 / Sq Ft |
Tax History Compared to Growth
Tax History
| Year | Tax Paid | Tax Assessment Tax Assessment Total Assessment is a certain percentage of the fair market value that is determined by local assessors to be the total taxable value of land and additions on the property. | Land | Improvement |
|---|---|---|---|---|
| 2024 | $7,390 | $443,840 | -- | -- |
| 2023 | $7,045 | $430,920 | $0 | $0 |
| 2022 | $6,272 | $406,190 | $0 | $0 |
| 2021 | $6,271 | $394,360 | $0 | $0 |
| 2020 | $5,967 | $394,360 | $0 | $0 |
| 2019 | $5,689 | $382,880 | $0 | $0 |
| 2018 | $5,552 | $371,730 | $0 | $0 |
| 2017 | $5,428 | $360,910 | $0 | $0 |
| 2016 | $5,364 | $350,400 | $0 | $0 |
| 2015 | $5,198 | $340,200 | $0 | $0 |
| 2014 | $5,062 | $330,300 | $0 | $0 |
Agents Affiliated with this Home
-
J
Seller's Agent in 2020
Julie Olsen
RE/MAX
-
Julie Beeh
J
Buyer's Agent in 2020
Julie Beeh
Cascade Hasson SIR
(541) 706-1018
2 in this area
35 Total Sales
Map
Source: Oregon Datashare
MLS Number: 220103592
APN: 205608
- 10157 Sundance Ridge Loop
- 10192 Sundance Ridge Loop
- 10465 Bitterbrush Ct
- 10464 Bitterbrush Ct
- 10193 Sundance Ridge Loop
- 126 Highland Meadow Loop
- 186 Highland Meadow Loop
- 258 Highland Meadow Loop
- 10711 Ironstone Ct
- 202 Presidio Park Ln
- 608 Highland Meadow Loop
- 10715 Rockside Ct
- 288 Parks Loop
- 208 Parks Loop
- 430 Vista Rim Dr
- 824 Highland View Loop
- 10942 Village Loop
- 10952 Village Loop
- 10870 Village Loop
- 10869 Village Loop






