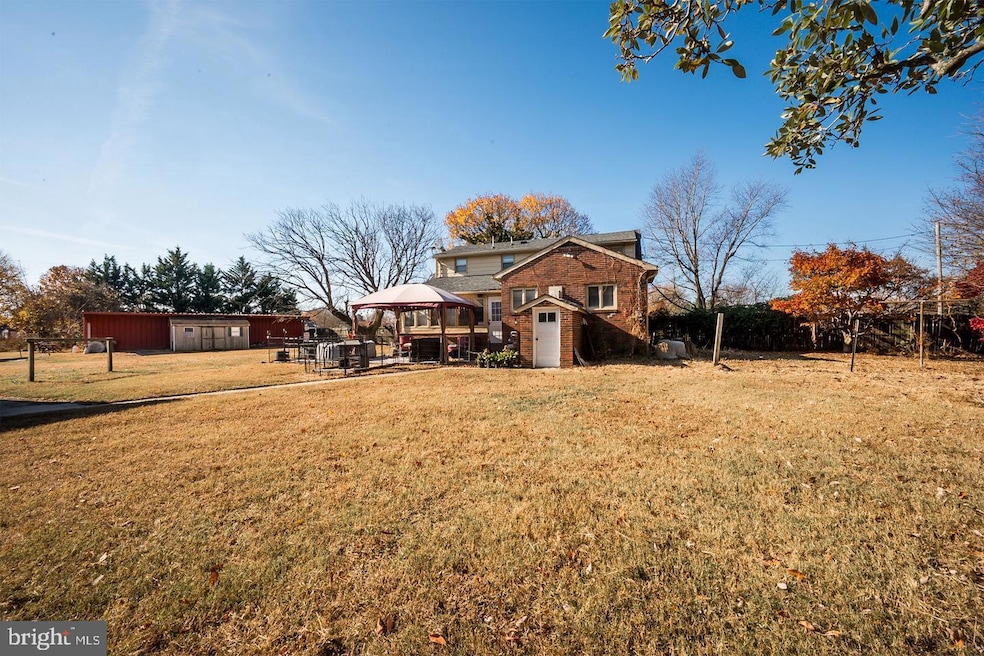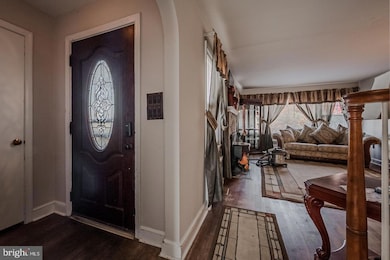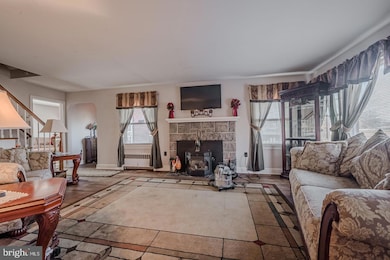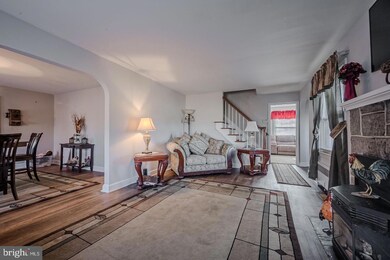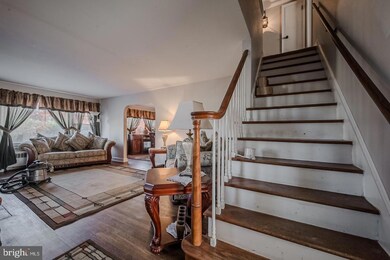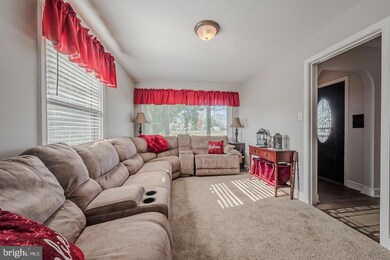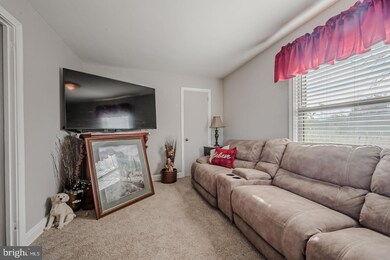10289 S Dupont Hwy Felton, DE 19943
Estimated payment $3,078/month
Highlights
- Popular Property
- 5 Acre Lot
- Wood Burning Stove
- Lake Forest North Elementary School Rated 9+
- Cape Cod Architecture
- No HOA
About This Home
Discover the perfect blend of comfort, versatility, and opportunity with this beautifully maintained Cape Cod home set on 5 picturesque acres along Route 13 in Felton. Offering rare flexibility, this property is suitable for residential, commercial, or agricultural use, making it ideal for a wide range of lifestyles and business ventures. Step inside to a warm and inviting layout featuring 3 bedrooms and 2 full bathrooms, including a convenient main-level bedroom and full bath. The heart of the home is the spacious country kitchen, complete with stainless steel appliances and ample workspace—perfect for cooking, gathering, and entertaining. A formal dining room adds elegance for special occasions, while the cozy living room with a stone fireplace and an additional den provide multiple spaces to relax and unwind. Outside, the property continues to impress. Enjoy peaceful views from the deck and patio, and take advantage of multiple outbuildings, including a 30x50 insulated building with electric and its own dedicated well—ideal for a workshop, storage, or business operations. Animal lovers will appreciate the 2 acres of fenced pasture, offering excellent potential for hobby farming or livestock. With its prime location, expansive acreage, and unique mixed-use possibilities, this Felton property is a rare find offering endless potential. Whether you're seeking a comfortable home, a business location, or a combination of both, this property is ready to accommodate your vision.
Listing Agent
(302) 249-5899 Dustin@TheOldfatherGroup.com Compass License #RS-0017091 Listed on: 11/17/2025

Home Details
Home Type
- Single Family
Est. Annual Taxes
- $1,204
Year Built
- Built in 1955
Lot Details
- 5 Acre Lot
- Lot Dimensions are 1.00 x 0.00
- Property is zoned AC/BG
Parking
- 2 Car Attached Garage
- 8 Driveway Spaces
- Parking Storage or Cabinetry
- Front Facing Garage
- Gravel Driveway
Home Design
- Cape Cod Architecture
- Brick Exterior Construction
- Block Foundation
- Shingle Roof
Interior Spaces
- 2,832 Sq Ft Home
- Property has 2 Levels
- Wood Burning Stove
- Gas Fireplace
Kitchen
- Electric Oven or Range
- Range Hood
- Dishwasher
Flooring
- Carpet
- Ceramic Tile
- Luxury Vinyl Plank Tile
Bedrooms and Bathrooms
- 3 Main Level Bedrooms
- 2 Full Bathrooms
Laundry
- Dryer
- Washer
Basement
- Basement Fills Entire Space Under The House
- Laundry in Basement
Home Security
- Storm Windows
- Storm Doors
- Fire and Smoke Detector
Schools
- Lake Forest High School
Utilities
- Window Unit Cooling System
- Hot Water Heating System
- Well
- Electric Water Heater
- Septic Tank
Additional Features
- Level Entry For Accessibility
- Shed
Community Details
- No Home Owners Association
Listing and Financial Details
- Coming Soon on 11/21/25
- Tax Lot 1300-000
- Assessor Parcel Number SM-00-12900-02-1300-000
Map
Home Values in the Area
Average Home Value in this Area
Tax History
| Year | Tax Paid | Tax Assessment Tax Assessment Total Assessment is a certain percentage of the fair market value that is determined by local assessors to be the total taxable value of land and additions on the property. | Land | Improvement |
|---|---|---|---|---|
| 2025 | $1,579 | $334,400 | $104,000 | $230,400 |
| 2024 | $1,579 | $334,400 | $104,000 | $230,400 |
| 2023 | $1,731 | $58,000 | $11,300 | $46,700 |
| 2022 | $1,573 | $58,000 | $11,300 | $46,700 |
| 2021 | $1,496 | $58,000 | $11,300 | $46,700 |
| 2020 | $1,530 | $58,000 | $11,300 | $46,700 |
| 2019 | $1,532 | $58,000 | $11,300 | $46,700 |
| 2018 | $1,519 | $58,000 | $11,300 | $46,700 |
| 2017 | $1,568 | $58,000 | $0 | $0 |
| 2016 | $1,404 | $58,000 | $0 | $0 |
| 2015 | $1,386 | $58,000 | $0 | $0 |
| 2014 | $1,370 | $58,000 | $0 | $0 |
Purchase History
| Date | Type | Sale Price | Title Company |
|---|---|---|---|
| Deed | $140,000 | -- |
Source: Bright MLS
MLS Number: DEKT2042282
APN: 8-00-12900-02-1300-000
- 222 N Ember Dr
- 107 Albert Place
- 151 E Chimney Top Ln
- The Plymouth House Plan at Plymouth Place
- The Mayflower House Plan at Plymouth Place
- The Santa Maria House Plan at Plymouth Place
- The Tomahawk House Plan at Plymouth Place
- The Nina House Plan at Plymouth Place
- Cordoba Plan at Satterfield
- Asheville Plan at Satterfield
- Aberdeen Plan at Satterfield
- Fayetteville Plan at Satterfield
- Barcelona Plan at Satterfield
- 208 S Ridge Brook Dr
- Lot #1 S Dupont Hwy
- 194 Tall Oak Dr
- 169 N Ridge Brook Dr
- 264 N Ridge Brook Dr
- 9373 S Dupont Hwy
- 362 N Ridge Brook Dr
- 247 Acorn Forest Dr
- 1497 Chimney Hill Rd
- 216 E North St
- 112 E Main St
- 110 Allan Ave
- 18 Springflower Place
- 609 Olde Field Dr
- 31 Checkerberry Dr
- 28 Huckleberry Dr
- 438 Lorraine Dr
- 3689 Midstate Rd
- 164 River Cliff Cir
- 192 Daffodil Dr Unit 36
- 111 Sunset Cir
- 1022 Fawn Haven Walk
- 99 Galena Rd
- 116b Lowber St Unit B
- 227 Tidbury Crossing
- 141 Cilento Dr
- 132 Thomas Harmon Dr
