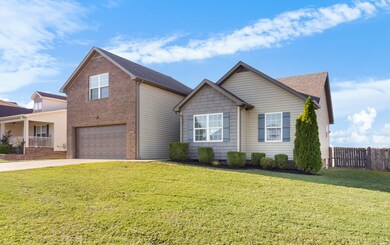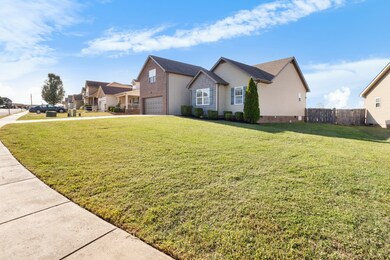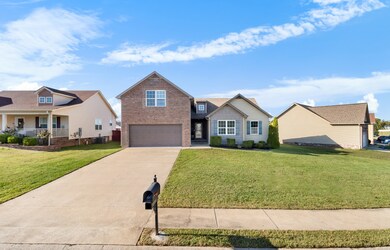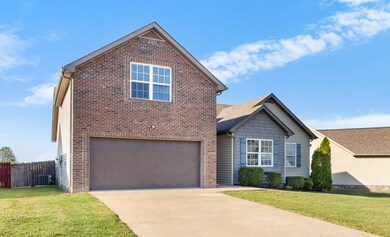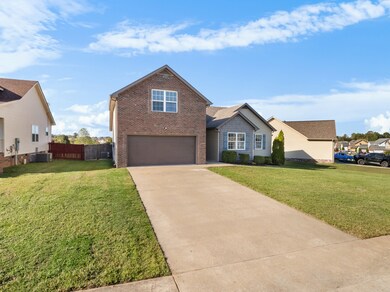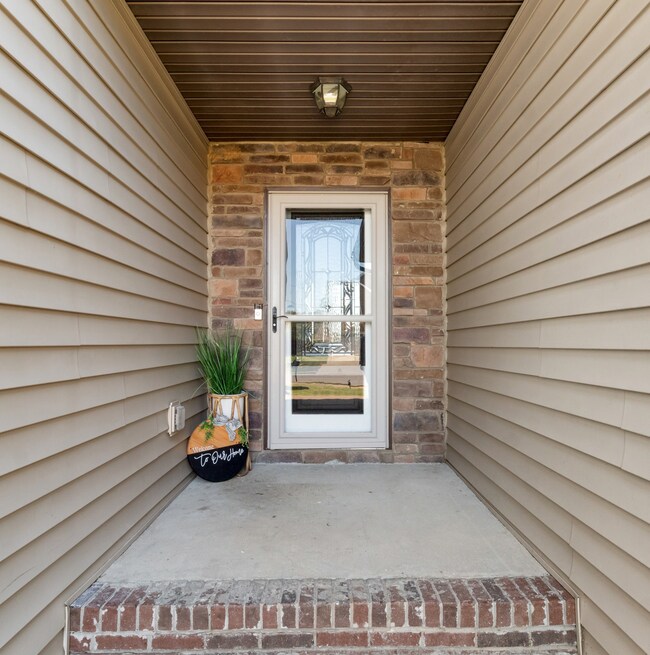
1029 Dwight Eisenhower Way Clarksville, TN 37042
Peachtree NeighborhoodHighlights
- Deck
- 2 Car Attached Garage
- Cooling Available
- No HOA
- Walk-In Closet
- Central Heating
About This Home
As of April 2025Step into this beautifully updated ranch featuring soaring high ceilings and an open-concept kitchen and dining area, perfect for entertaining. The large primary suite offers dual vanities, a large garden tub, and plenty of space for relaxation. Secondary bedrooms are spacious, and the generous bonus room adds extra versatility. This home boasts fresh paint throughout, new flooring, new carpet, and brand-new appliances, including an oven with a built-in air fryer. Both bathrooms have been updated with new vanities. Motivated Seller!!The kitchen and bathrooms feature granite countertops throughout the home. Additional updates include a new garage door and opener. The large deck offers the perfect outdoor retreat. Don't miss this stunning move-in-ready home! Washer and Dryer stays with the home!!!
Last Agent to Sell the Property
Legion Realty Brokerage Phone: 9315390947 License #359008 Listed on: 10/12/2024
Home Details
Home Type
- Single Family
Est. Annual Taxes
- $1,763
Year Built
- Built in 2014
Lot Details
- 0.25 Acre Lot
- Back Yard Fenced
- Level Lot
Parking
- 2 Car Attached Garage
Home Design
- Brick Exterior Construction
- Shingle Roof
- Vinyl Siding
Interior Spaces
- 1,734 Sq Ft Home
- Property has 2 Levels
- Electric Fireplace
- Living Room with Fireplace
- Crawl Space
Kitchen
- Microwave
- Dishwasher
- Disposal
Flooring
- Carpet
- Vinyl
Bedrooms and Bathrooms
- 3 Main Level Bedrooms
- Walk-In Closet
- 2 Full Bathrooms
Outdoor Features
- Deck
Schools
- West Creek Elementary School
- West Creek Middle School
- West Creek High School
Utilities
- Cooling Available
- Central Heating
Community Details
- No Home Owners Association
- Peachtree Subdivision
Listing and Financial Details
- Assessor Parcel Number 063031A B 04800 00003031A
Ownership History
Purchase Details
Home Financials for this Owner
Home Financials are based on the most recent Mortgage that was taken out on this home.Purchase Details
Home Financials for this Owner
Home Financials are based on the most recent Mortgage that was taken out on this home.Purchase Details
Home Financials for this Owner
Home Financials are based on the most recent Mortgage that was taken out on this home.Purchase Details
Home Financials for this Owner
Home Financials are based on the most recent Mortgage that was taken out on this home.Purchase Details
Similar Homes in Clarksville, TN
Home Values in the Area
Average Home Value in this Area
Purchase History
| Date | Type | Sale Price | Title Company |
|---|---|---|---|
| Warranty Deed | $320,000 | Governors Land And Title | |
| Warranty Deed | $270,000 | Clarksville Title | |
| Warranty Deed | $181,700 | -- | |
| Warranty Deed | $169,400 | -- | |
| Quit Claim Deed | -- | -- |
Mortgage History
| Date | Status | Loan Amount | Loan Type |
|---|---|---|---|
| Open | $326,880 | VA | |
| Previous Owner | $177,000 | New Conventional | |
| Previous Owner | $178,408 | FHA | |
| Previous Owner | $171,710 | VA | |
| Previous Owner | $173,042 | VA |
Property History
| Date | Event | Price | Change | Sq Ft Price |
|---|---|---|---|---|
| 04/17/2025 04/17/25 | Sold | $320,000 | 0.0% | $185 / Sq Ft |
| 03/07/2025 03/07/25 | Pending | -- | -- | -- |
| 02/06/2025 02/06/25 | Price Changed | $320,000 | -1.5% | $185 / Sq Ft |
| 02/03/2025 02/03/25 | Price Changed | $325,000 | -1.5% | $187 / Sq Ft |
| 10/23/2024 10/23/24 | Price Changed | $330,000 | -2.9% | $190 / Sq Ft |
| 10/12/2024 10/12/24 | For Sale | $340,000 | +25.9% | $196 / Sq Ft |
| 05/30/2024 05/30/24 | Sold | $270,000 | -6.6% | $156 / Sq Ft |
| 05/20/2024 05/20/24 | Pending | -- | -- | -- |
| 05/02/2024 05/02/24 | For Sale | $289,000 | -26.8% | $167 / Sq Ft |
| 08/17/2020 08/17/20 | Pending | -- | -- | -- |
| 07/31/2020 07/31/20 | Price Changed | $395,000 | -2.5% | $228 / Sq Ft |
| 07/23/2020 07/23/20 | Price Changed | $405,000 | -2.4% | $234 / Sq Ft |
| 06/15/2020 06/15/20 | For Sale | $415,000 | +128.4% | $239 / Sq Ft |
| 02/12/2018 02/12/18 | Sold | $181,700 | +7.3% | $105 / Sq Ft |
| 09/12/2016 09/12/16 | Off Market | $169,400 | -- | -- |
| 07/12/2016 07/12/16 | For Sale | $925 | -99.5% | $1 / Sq Ft |
| 11/05/2014 11/05/14 | Sold | $169,400 | -- | $105 / Sq Ft |
Tax History Compared to Growth
Tax History
| Year | Tax Paid | Tax Assessment Tax Assessment Total Assessment is a certain percentage of the fair market value that is determined by local assessors to be the total taxable value of land and additions on the property. | Land | Improvement |
|---|---|---|---|---|
| 2024 | $2,126 | $69,675 | $0 | $0 |
| 2023 | $2,126 | $41,775 | $0 | $0 |
| 2022 | $1,763 | $41,775 | $0 | $0 |
| 2021 | $1,763 | $41,775 | $0 | $0 |
| 2020 | $1,679 | $41,775 | $0 | $0 |
| 2019 | $1,679 | $41,775 | $0 | $0 |
| 2018 | $1,680 | $38,075 | $0 | $0 |
| 2017 | $483 | $38,975 | $0 | $0 |
| 2016 | $1,197 | $38,975 | $0 | $0 |
| 2015 | $1,643 | $38,975 | $0 | $0 |
| 2014 | $1,621 | $38,975 | $0 | $0 |
| 2013 | -- | $5,025 | $0 | $0 |
Agents Affiliated with this Home
-
Melanie Burns

Seller's Agent in 2025
Melanie Burns
Legion Realty
(931) 539-0947
2 in this area
59 Total Sales
-
Janine Knutson

Buyer's Agent in 2025
Janine Knutson
Keller Williams Realty
(541) 740-5699
1 in this area
74 Total Sales
-
David Huffaker

Buyer Co-Listing Agent in 2025
David Huffaker
The Huffaker Group, LLC
(615) 480-9617
3 in this area
1,377 Total Sales
-
Mark Holleman

Seller's Agent in 2024
Mark Holleman
Coldwell Banker Conroy, Marable & Holleman
(931) 624-7629
1 in this area
383 Total Sales
-
Samantha Hibbard

Seller's Agent in 2018
Samantha Hibbard
Top Flight Realty
(931) 302-1257
31 Total Sales
-

Seller Co-Listing Agent in 2018
Elizabeth (Liz) Diemoz
Map
Source: Realtracs
MLS Number: 2747124
APN: 031A-B-048.00
- 1593 Buchanon Dr
- 1596 Buchanon Dr
- 1125 Hilliard Ln
- 952 Harding Dr
- 1013 Garner Hills Dr
- 1054 Harrison Way
- 2221 Allen Griffey Rd
- 2229 Allen Griffey Rd
- 1064 Harrison Way
- 1488 Buchanon Dr
- 2263 Allen Griffey Ct
- 1033 Garner Hills Dr
- 1070 Harrison Way
- 1325 Dan Brown Dr
- 1457 McClardy Rd
- 1477 Buchanon Dr
- 884 Burley Barn Rd
- 805 Winslow St
- 1478 McClardy Rd
- 829 Winslow St

