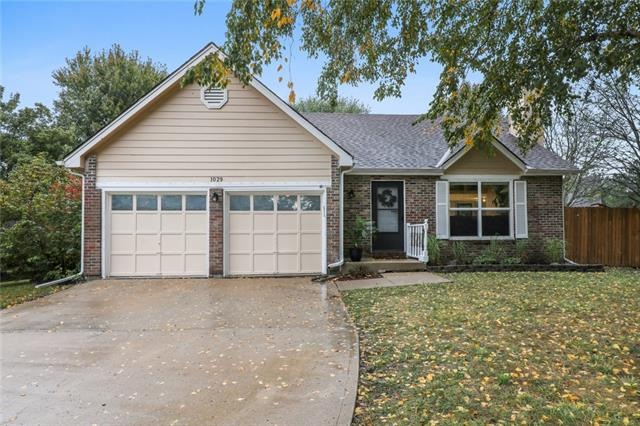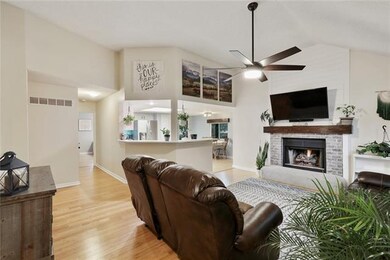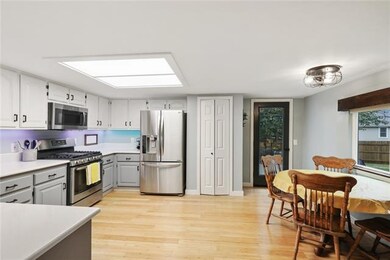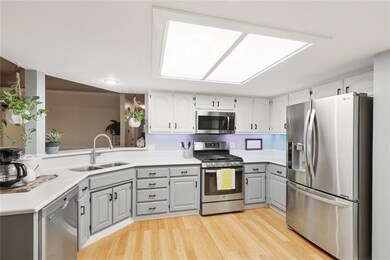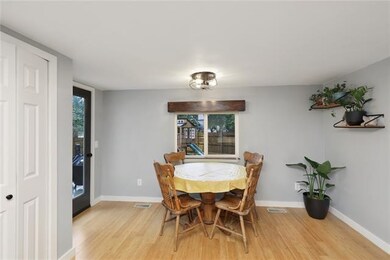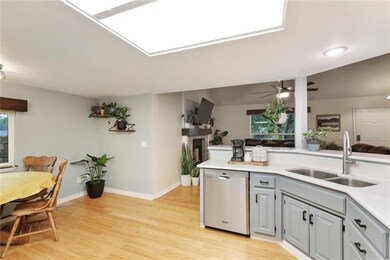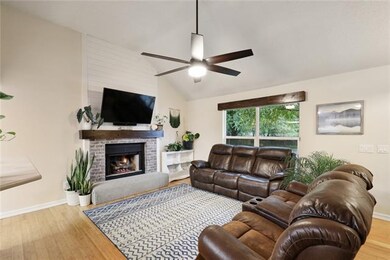
1029 E Millview Cir Olathe, KS 66061
Highlights
- Vaulted Ceiling
- Ranch Style House
- Corner Lot
- Olathe North Sr High School Rated A
- Wood Flooring
- Granite Countertops
About This Home
As of November 2021Beautiful 3 bed/2 bath Ranch in the coveted Millcreek Woods subdivision. This home has gorgeous updates and is Move In Ready! Open Floor Plan design with Large eat in kitchen featuring Quartz Countertops, Modern White cabinets, and stainless appliances. Master Bedroom has an ensuite full bath and a Walk In Closet. Main Floor Laundry and No Carpet Anywhere! Downstairs features plenty of storage and a Rec Room/Family Room with built-ins, and is stubbed for an additional bath. Oversized fenced lot with an amazing outdoor entertaining space overlooking a generous yard with raised garden beds and both apple and cherry trees producing bushels of fruit. Act fast, this one is sure to be your favorite!
Last Agent to Sell the Property
Angie Thomas
ReeceNichols -Johnson County W License #SP00235355 Listed on: 10/08/2021
Last Buyer's Agent
Debbie Jackson
Compass Realty Group License #SP00233164

Home Details
Home Type
- Single Family
Est. Annual Taxes
- $3,189
Year Built
- Built in 1988
Lot Details
- 0.3 Acre Lot
- Northeast Facing Home
- Privacy Fence
- Wood Fence
- Corner Lot
- Paved or Partially Paved Lot
- Level Lot
Parking
- 2 Car Attached Garage
- Front Facing Garage
- Garage Door Opener
Home Design
- Ranch Style House
- Traditional Architecture
- Composition Roof
- Wood Siding
Interior Spaces
- Wet Bar: Hardwood, Ceramic Tiles, Shower Over Tub, Walk-In Closet(s), Quartz Counter, Cathedral/Vaulted Ceiling, Ceiling Fan(s), Fireplace
- Built-In Features: Hardwood, Ceramic Tiles, Shower Over Tub, Walk-In Closet(s), Quartz Counter, Cathedral/Vaulted Ceiling, Ceiling Fan(s), Fireplace
- Vaulted Ceiling
- Ceiling Fan: Hardwood, Ceramic Tiles, Shower Over Tub, Walk-In Closet(s), Quartz Counter, Cathedral/Vaulted Ceiling, Ceiling Fan(s), Fireplace
- Skylights
- Gas Fireplace
- Shades
- Plantation Shutters
- Drapes & Rods
- Living Room with Fireplace
- Laundry on main level
Kitchen
- Eat-In Kitchen
- Gas Oven or Range
- Dishwasher
- Stainless Steel Appliances
- Granite Countertops
- Laminate Countertops
- Disposal
Flooring
- Wood
- Wall to Wall Carpet
- Linoleum
- Laminate
- Stone
- Ceramic Tile
- Luxury Vinyl Plank Tile
- Luxury Vinyl Tile
Bedrooms and Bathrooms
- 3 Bedrooms
- Cedar Closet: Hardwood, Ceramic Tiles, Shower Over Tub, Walk-In Closet(s), Quartz Counter, Cathedral/Vaulted Ceiling, Ceiling Fan(s), Fireplace
- Walk-In Closet: Hardwood, Ceramic Tiles, Shower Over Tub, Walk-In Closet(s), Quartz Counter, Cathedral/Vaulted Ceiling, Ceiling Fan(s), Fireplace
- 2 Full Bathrooms
- Double Vanity
- Hardwood
Finished Basement
- Partial Basement
- Stubbed For A Bathroom
Schools
- Mahaffie Elementary School
- Olathe North High School
Additional Features
- Enclosed patio or porch
- Central Heating and Cooling System
Community Details
- No Home Owners Association
- Millcreek Woods Subdivision
Listing and Financial Details
- Exclusions: Chimney
- Assessor Parcel Number DP46800000-0057
Ownership History
Purchase Details
Purchase Details
Home Financials for this Owner
Home Financials are based on the most recent Mortgage that was taken out on this home.Purchase Details
Home Financials for this Owner
Home Financials are based on the most recent Mortgage that was taken out on this home.Purchase Details
Home Financials for this Owner
Home Financials are based on the most recent Mortgage that was taken out on this home.Purchase Details
Similar Homes in Olathe, KS
Home Values in the Area
Average Home Value in this Area
Purchase History
| Date | Type | Sale Price | Title Company |
|---|---|---|---|
| Warranty Deed | -- | Mcdowell Rice Smith & Buchanan | |
| Warranty Deed | -- | Secured Title Of Kansas City | |
| Warranty Deed | -- | Security 1St Title | |
| Warranty Deed | -- | Midwest Title Co Inc | |
| Warranty Deed | -- | Chicago Title Ins Co |
Mortgage History
| Date | Status | Loan Amount | Loan Type |
|---|---|---|---|
| Previous Owner | $293,550 | New Conventional | |
| Previous Owner | $193,500 | New Conventional | |
| Previous Owner | $166,250 | New Conventional | |
| Previous Owner | $148,558 | VA |
Property History
| Date | Event | Price | Change | Sq Ft Price |
|---|---|---|---|---|
| 11/23/2021 11/23/21 | Sold | -- | -- | -- |
| 10/14/2021 10/14/21 | Pending | -- | -- | -- |
| 10/08/2021 10/08/21 | For Sale | $290,000 | +32.4% | $185 / Sq Ft |
| 07/11/2018 07/11/18 | Sold | -- | -- | -- |
| 06/11/2018 06/11/18 | Pending | -- | -- | -- |
| 06/01/2018 06/01/18 | For Sale | $219,000 | 0.0% | $140 / Sq Ft |
| 05/27/2018 05/27/18 | Pending | -- | -- | -- |
| 05/16/2018 05/16/18 | Price Changed | $219,000 | -2.7% | $140 / Sq Ft |
| 05/04/2018 05/04/18 | For Sale | $225,000 | +28.6% | $144 / Sq Ft |
| 05/22/2015 05/22/15 | Sold | -- | -- | -- |
| 04/22/2015 04/22/15 | Pending | -- | -- | -- |
| 04/20/2015 04/20/15 | For Sale | $175,000 | -- | $112 / Sq Ft |
Tax History Compared to Growth
Tax History
| Year | Tax Paid | Tax Assessment Tax Assessment Total Assessment is a certain percentage of the fair market value that is determined by local assessors to be the total taxable value of land and additions on the property. | Land | Improvement |
|---|---|---|---|---|
| 2024 | $4,473 | $39,894 | $7,029 | $32,865 |
| 2023 | $4,210 | $36,800 | $6,386 | $30,414 |
| 2022 | $4,125 | $35,052 | $5,802 | $29,250 |
| 2021 | $3,335 | $27,048 | $5,802 | $21,246 |
| 2020 | $3,189 | $25,645 | $5,272 | $20,373 |
| 2019 | $3,095 | $24,725 | $4,585 | $20,140 |
| 2018 | $2,948 | $23,402 | $4,585 | $18,817 |
| 2017 | $2,800 | $22,011 | $4,169 | $17,842 |
| 2016 | $2,546 | $20,551 | $4,169 | $16,382 |
| 2015 | $2,285 | $18,481 | $3,785 | $14,696 |
| 2013 | -- | $16,871 | $3,785 | $13,086 |
Agents Affiliated with this Home
-
A
Seller's Agent in 2021
Angie Thomas
ReeceNichols -Johnson County W
-
D
Buyer's Agent in 2021
Debbie Jackson
Compass Realty Group
-
R
Seller's Agent in 2018
Randy Fox
Show-Me Real Estate
-
A
Buyer's Agent in 2018
Angela Thomas
Orenda Real Estate Services
-
Kristy Mathes Buenger
K
Seller's Agent in 2015
Kristy Mathes Buenger
Compass Realty Group
(816) 280-2773
7 in this area
57 Total Sales
-
Beverly Mathes
B
Seller Co-Listing Agent in 2015
Beverly Mathes
ReeceNichols - Overland Park
(913) 339-6800
2 in this area
17 Total Sales
Map
Source: Heartland MLS
MLS Number: 2349650
APN: DP46800000-0057
- 1641 N Hunter Dr
- 983 E 121st Place
- 1675 N Keeler St
- 12090 S Nelson Rd
- 12230 S Nelson Rd
- 976 E 120th St
- 968 E 120th St
- 960 E 120th St
- 952 E 120th St
- 944 E 120th St
- 936 E 120th St
- 928 E 120th St
- 920 E 120th St
- 912 E 120th St
- 904 E 120th St
- 1305 N Hunter Dr
- 1309 N Annie St
- 1529 E 120th St
- 1237 N Prince Edward Island St
- 838 E 125th Terrace
