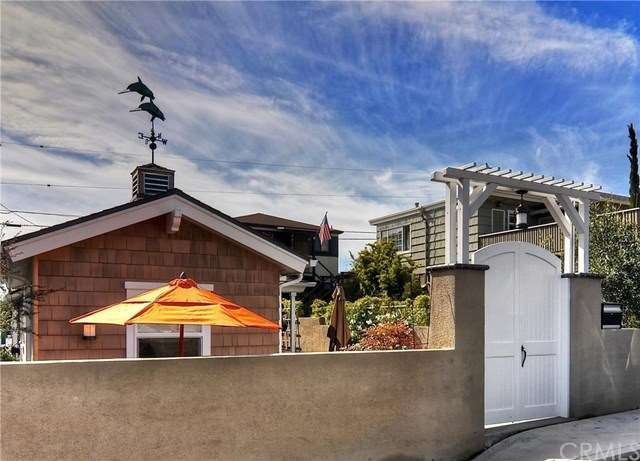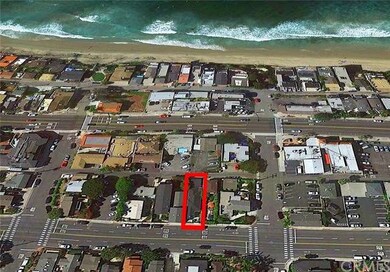
1029 Glenneyre St Laguna Beach, CA 92651
The Village NeighborhoodHighlights
- Newly Remodeled
- City Lights View
- Wood Flooring
- Top Of The World Elementary School Rated A
- Cathedral Ceiling
- Stone Countertops
About This Home
As of July 2024A rare opportunity to live and work in the same place! Beautifully updated and expanded beach cottage with zoning that allows for local professional business use. Just one block from Coast Highway in the heart of the village near downtown, beaches, shops and restaurants. Sited on a street to alley lot, a double carport was recently built at the back. The prior garage in front was demolished and replaced by a new bedroom (or possible office) with french doors opening to a private courtyard. Another bedroom and a luxurious bath are at the back of the house. The living room has vaulted ceilings with distinctive wood beams and the formal dining room was created from a former middle bedroom. Fully remodeled kitchen with custom cabinets, stone counters, Franke farm sink, Bosch dishwasher, Sub Zero refrigerator, Wolf cook top and oven. Solid wood floors, gorgeous built-ins and many more designer touches throughout. All new landscaping installed with deep set stucco walls, planters, drip irrigation, low voltage lighting, outdoor dining areas and a beach shower with hot/cold water. New roof, rain gutters and drainage are also recent upgrades and there is potential for a second story. A major bonus to this property is the workshop and storage room under the house.
Last Agent to Sell the Property
Turning Point Properties License #01042946 Listed on: 03/12/2016
Home Details
Home Type
- Single Family
Est. Annual Taxes
- $17,513
Year Built
- Built in 1940 | Newly Remodeled
Lot Details
- 2,500 Sq Ft Lot
- Gentle Sloping Lot
Property Views
- City Lights
- Hills
Home Design
- Cottage
- Turnkey
- Pillar, Post or Pier Foundation
- Raised Foundation
- Slab Foundation
- Fire Rated Drywall
- Frame Construction
- Wood Siding
- Pre-Cast Concrete Construction
- Copper Plumbing
- Stucco
Interior Spaces
- 1,028 Sq Ft Home
- 1-Story Property
- Built-In Features
- Beamed Ceilings
- Cathedral Ceiling
- Ceiling Fan
- Custom Window Coverings
- French Mullion Window
- Formal Entry
- Living Room
- Dining Room
- Workshop
- Storage
- Utility Room
Kitchen
- Breakfast Area or Nook
- Range Hood
- Water Line To Refrigerator
- Dishwasher
- Stone Countertops
- Disposal
Flooring
- Wood
- Tile
Bedrooms and Bathrooms
- 2 Bedrooms
- 1 Full Bathroom
Laundry
- Laundry Room
- Stacked Washer and Dryer
Parking
- 2 Parking Spaces
- 2 Carport Spaces
- Parking Available
- Paved Parking
Eco-Friendly Details
- Energy-Efficient Appliances
- Drip System Landscaping
Outdoor Features
- Enclosed patio or porch
- Exterior Lighting
- Rain Gutters
Location
- Urban Location
- Suburban Location
Utilities
- Central Heating
- Heating System Uses Natural Gas
Community Details
- No Home Owners Association
Listing and Financial Details
- Legal Lot and Block 21 / 61
- Tax Tract Number 415
- Assessor Parcel Number 64408703
Ownership History
Purchase Details
Home Financials for this Owner
Home Financials are based on the most recent Mortgage that was taken out on this home.Purchase Details
Home Financials for this Owner
Home Financials are based on the most recent Mortgage that was taken out on this home.Purchase Details
Purchase Details
Purchase Details
Purchase Details
Purchase Details
Home Financials for this Owner
Home Financials are based on the most recent Mortgage that was taken out on this home.Purchase Details
Home Financials for this Owner
Home Financials are based on the most recent Mortgage that was taken out on this home.Purchase Details
Home Financials for this Owner
Home Financials are based on the most recent Mortgage that was taken out on this home.Purchase Details
Similar Homes in the area
Home Values in the Area
Average Home Value in this Area
Purchase History
| Date | Type | Sale Price | Title Company |
|---|---|---|---|
| Grant Deed | $2,025,000 | First American Title | |
| Grant Deed | $1,445,000 | Chicago Title Company | |
| Grant Deed | $700,000 | Chicago Title Company | |
| Interfamily Deed Transfer | -- | Fidelity National Title Co | |
| Interfamily Deed Transfer | -- | Accommodation | |
| Interfamily Deed Transfer | -- | None Available | |
| Interfamily Deed Transfer | -- | -- | |
| Interfamily Deed Transfer | -- | Southland Title Of San Diego | |
| Grant Deed | $450,000 | Southland Title Of San Diego | |
| Interfamily Deed Transfer | -- | Chicago Title Co | |
| Interfamily Deed Transfer | -- | Chicago Title Co | |
| Interfamily Deed Transfer | -- | -- |
Mortgage History
| Date | Status | Loan Amount | Loan Type |
|---|---|---|---|
| Open | $1,215,000 | New Conventional | |
| Previous Owner | $550,000 | Purchase Money Mortgage | |
| Previous Owner | $108,000 | Unknown |
Property History
| Date | Event | Price | Change | Sq Ft Price |
|---|---|---|---|---|
| 07/21/2025 07/21/25 | For Sale | $1,799,000 | -11.2% | $1,783 / Sq Ft |
| 07/25/2024 07/25/24 | Sold | $2,025,000 | -5.8% | $2,007 / Sq Ft |
| 07/10/2024 07/10/24 | Pending | -- | -- | -- |
| 07/08/2024 07/08/24 | Price Changed | $2,150,000 | -4.4% | $2,131 / Sq Ft |
| 06/19/2024 06/19/24 | Price Changed | $2,250,000 | -6.1% | $2,230 / Sq Ft |
| 05/02/2024 05/02/24 | For Sale | $2,395,000 | +65.7% | $2,374 / Sq Ft |
| 07/01/2016 07/01/16 | Sold | $1,445,000 | -5.2% | $1,406 / Sq Ft |
| 06/05/2016 06/05/16 | Pending | -- | -- | -- |
| 03/12/2016 03/12/16 | For Sale | $1,525,000 | -- | $1,483 / Sq Ft |
Tax History Compared to Growth
Tax History
| Year | Tax Paid | Tax Assessment Tax Assessment Total Assessment is a certain percentage of the fair market value that is determined by local assessors to be the total taxable value of land and additions on the property. | Land | Improvement |
|---|---|---|---|---|
| 2024 | $17,513 | $1,644,161 | $1,570,175 | $73,986 |
| 2023 | $17,415 | $1,611,923 | $1,539,387 | $72,536 |
| 2022 | $17,034 | $1,580,317 | $1,509,203 | $71,114 |
| 2021 | $16,654 | $1,549,331 | $1,479,611 | $69,720 |
| 2020 | $16,424 | $1,533,445 | $1,464,439 | $69,006 |
| 2019 | $16,122 | $1,503,378 | $1,435,725 | $67,653 |
| 2018 | $15,796 | $1,473,900 | $1,407,573 | $66,327 |
| 2017 | $15,471 | $1,445,000 | $1,379,973 | $65,027 |
| 2016 | $8,815 | $792,500 | $724,735 | $67,765 |
| 2015 | $8,427 | $746,203 | $713,849 | $32,354 |
| 2014 | $8,148 | $731,586 | $699,865 | $31,721 |
Agents Affiliated with this Home
-
Erin Monahan

Seller's Agent in 2025
Erin Monahan
Pellego, Inc.
(714) 430-7569
1 in this area
6 Total Sales
-
Meital Taub

Seller's Agent in 2024
Meital Taub
Livel Real Estate
(949) 922-9552
27 in this area
277 Total Sales
-
Gayle Waite

Seller's Agent in 2016
Gayle Waite
Turning Point Properties
(949) 887-3247
13 Total Sales
Map
Source: California Regional Multiple Listing Service (CRMLS)
MLS Number: LG16052050
APN: 644-087-03
- 1056 Glenneyre St
- 1051 Gaviota Dr
- 430 Anita St
- 111 Brooks St
- 1259 S Coast Hwy
- 513 Oak St
- 565 Lombardy Ln
- 1261 Ocean Front
- 150 Cress St
- 390 Saint Anns Dr
- 729 Ocean Front
- 495 Saint Anns Dr
- 709 Gaviota Dr
- 615 Seaview St
- 363 Cleo St
- 617 Lombardy Ln
- 689 Sleepy Hollow Ln
- 620 Brooks St
- 683 Sleepy Hollow Ln
- 660 Anita St

