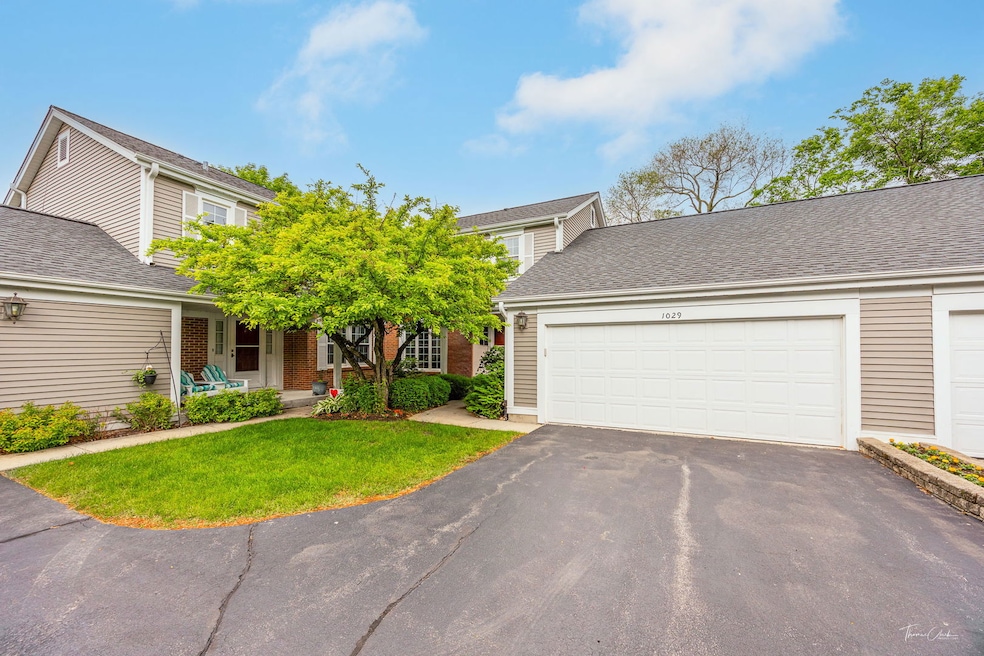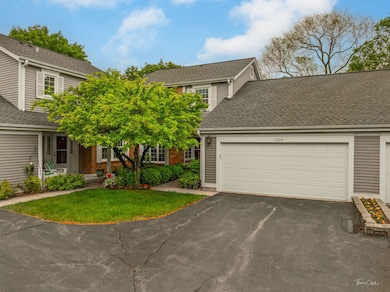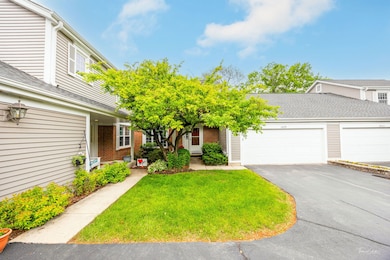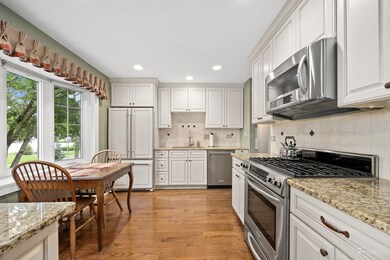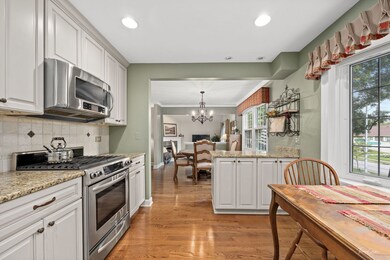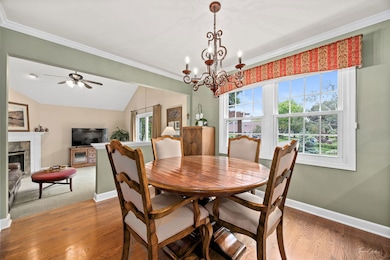
1029 Kilkenny Dr Unit 6003 Wheaton, IL 60189
West Wheaton NeighborhoodEstimated payment $3,705/month
Highlights
- Open Floorplan
- Deck
- Main Floor Bedroom
- Madison Elementary School Rated A
- Wood Flooring
- Stainless Steel Appliances
About This Home
Multiple offers Received!! Highest and Best by Tuesday June 3 at 6pm.....Rarely available first-floor primary suite in Adare Farms, Wheaton. This charming four-bedroom, two-and-a-half-bath home boasts an updated kitchen with custom white cabinetry, a stylish backsplash, gleaming granite countertops, and sleek stainless steel appliances. The warm hardwood floors extend throughout the entire first level, creating a seamless and inviting flow. The family room is a cozy haven featuring a fireplace for cold evenings and deck access that offers stunning views of the verdant green space, perfect for relaxation and outdoor activities. The spacious primary suite includes a luxurious bathroom with a double vanity adorned in granite. Upstairs, you'll find three well-appointed bedrooms, each providing comfort and privacy. The partially finished basement presents endless possibilities for storage or extra living space, accommodating your needs effortlessly. Don't miss out on this exceptional home-it's a true gem!
Townhouse Details
Home Type
- Townhome
Est. Annual Taxes
- $7,096
Year Built
- Built in 1985
HOA Fees
- $313 Monthly HOA Fees
Parking
- 2 Car Garage
- Driveway
- Parking Included in Price
Home Design
- Asphalt Roof
Interior Spaces
- 1,908 Sq Ft Home
- 2-Story Property
- Open Floorplan
- Gas Log Fireplace
- Drapes & Rods
- Blinds
- Window Screens
- Entrance Foyer
- Family Room with Fireplace
- Living Room
- Combination Kitchen and Dining Room
- Basement Fills Entire Space Under The House
Kitchen
- Gas Oven
- Range
- Microwave
- Dishwasher
- Stainless Steel Appliances
Flooring
- Wood
- Carpet
Bedrooms and Bathrooms
- 4 Bedrooms
- 4 Potential Bedrooms
- Main Floor Bedroom
- Walk-In Closet
- Bathroom on Main Level
Laundry
- Laundry Room
- Dryer
- Washer
Outdoor Features
- Deck
Utilities
- Forced Air Heating and Cooling System
- Heating System Uses Natural Gas
- Lake Michigan Water
Listing and Financial Details
- Senior Tax Exemptions
Community Details
Overview
- Association fees include insurance, lawn care, scavenger, snow removal
Pet Policy
- Dogs and Cats Allowed
Map
Home Values in the Area
Average Home Value in this Area
Tax History
| Year | Tax Paid | Tax Assessment Tax Assessment Total Assessment is a certain percentage of the fair market value that is determined by local assessors to be the total taxable value of land and additions on the property. | Land | Improvement |
|---|---|---|---|---|
| 2023 | $6,763 | $116,070 | $13,830 | $102,240 |
| 2022 | $6,698 | $107,710 | $13,070 | $94,640 |
| 2021 | $6,663 | $105,150 | $12,760 | $92,390 |
| 2020 | $6,638 | $104,170 | $12,640 | $91,530 |
| 2019 | $6,473 | $101,420 | $12,310 | $89,110 |
| 2018 | $6,740 | $104,060 | $11,590 | $92,470 |
| 2017 | $6,181 | $94,280 | $10,500 | $83,780 |
| 2016 | $6,077 | $90,510 | $10,080 | $80,430 |
| 2015 | $6,005 | $86,350 | $9,620 | $76,730 |
| 2014 | $7,043 | $97,860 | $9,550 | $88,310 |
| 2013 | $6,864 | $98,160 | $9,580 | $88,580 |
Property History
| Date | Event | Price | Change | Sq Ft Price |
|---|---|---|---|---|
| 06/03/2025 06/03/25 | Pending | -- | -- | -- |
| 06/02/2025 06/02/25 | For Sale | $499,000 | -- | $262 / Sq Ft |
Purchase History
| Date | Type | Sale Price | Title Company |
|---|---|---|---|
| Interfamily Deed Transfer | -- | Attorney | |
| Deed | $378,000 | Ctic | |
| Interfamily Deed Transfer | -- | -- | |
| Interfamily Deed Transfer | -- | -- |
Similar Homes in Wheaton, IL
Source: Midwest Real Estate Data (MRED)
MLS Number: 12378483
APN: 05-19-210-060
- 961 Adare Dr Unit 5706
- 1927 Ardmore Ln Unit D
- 1944 Gresham Cir Unit D
- 1585 Woodcutter Ln Unit D
- 938 Dartmouth Dr
- 1344 Woodcutter Ln Unit A
- 1387 Woodcutter Ln Unit D
- 1480 Briar Cove
- 1330 Woodcutter Ln
- 418 S Pierce Ave
- 1706 Childs St
- 1420 Stonebridge Trail Unit 2-2
- 2051 Creekside Dr Unit 2-2
- 2075 Creekside Dr Unit 2-3
- 2028 Creekside Dr
- 1440 Stonebridge Cir Unit J6
- 2111 Belleau Woods Ct
- 202 S Pierce Ave
- 1181 Midwest Ln
- 1617 Orth Dr
