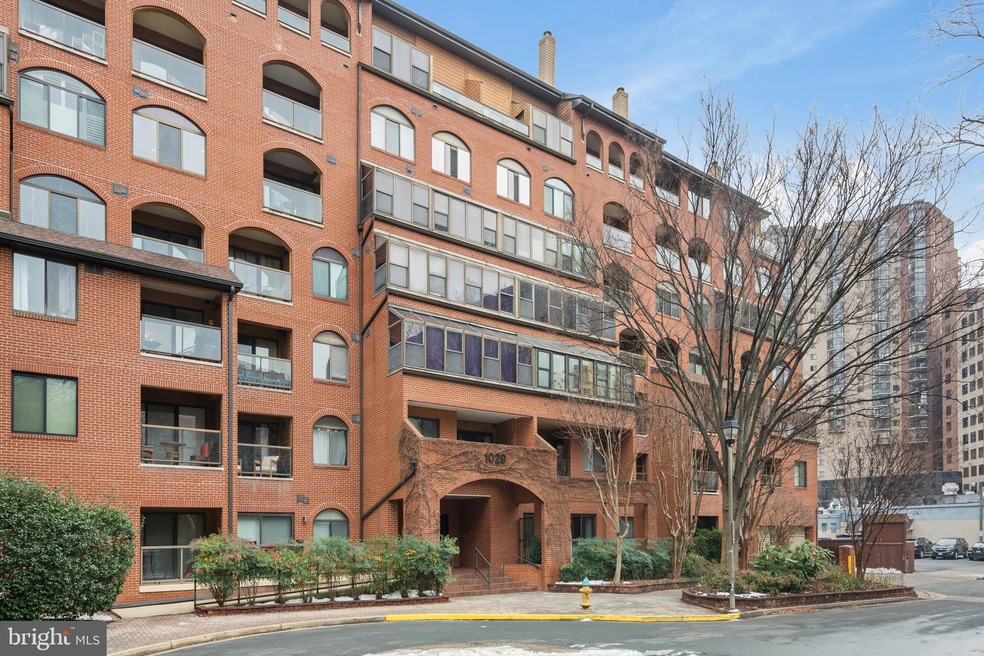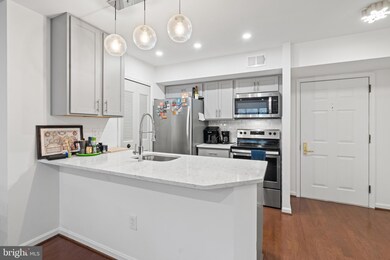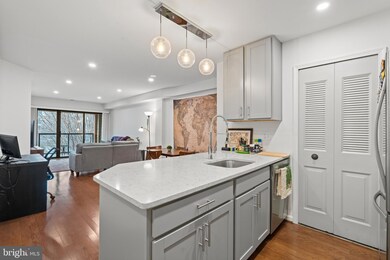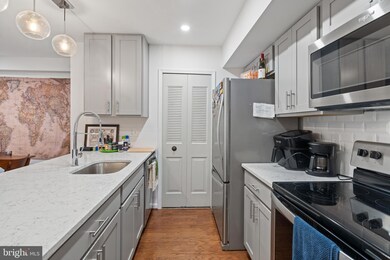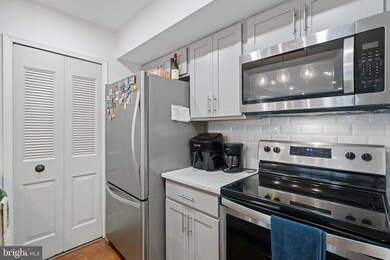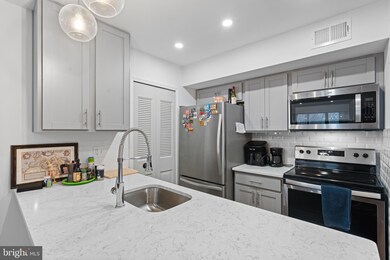
Summer Walk 1029 N Stuart St Unit 216 Arlington, VA 22201
Ballston NeighborhoodHighlights
- Open Floorplan
- 1-minute walk to Ballston-Mu
- Community Pool
- Ashlawn Elementary School Rated A
- Traditional Architecture
- Party Room
About This Home
As of March 2024Lovely one bedroom one bath in the heart of Arlington adjacent to Ballston quarter. Ballston Metro is across the street. Renovated kitchen with granite counter and stainless appliances. Wood floors. Garage parking space #23. This unit has a large balcony that looks west over a conservation area. Washer and dryer in the unit! Additional storage, unit 216. Summerwalk condominium features an outdoor pool, renovated lobby, and party room. Near Ballston's many restaurants and shopping. Available for possession after 3/11 the unit is currently tenant occupied.
Last Agent to Sell the Property
Ben Grouby
Redfin Corporation License #0225184763 Listed on: 01/29/2024

Property Details
Home Type
- Condominium
Est. Annual Taxes
- $4,066
Year Built
- Built in 1985
HOA Fees
- $407 Monthly HOA Fees
Parking
- Garage Door Opener
Home Design
- Traditional Architecture
- Brick Exterior Construction
Interior Spaces
- 714 Sq Ft Home
- Property has 1 Level
- Open Floorplan
- Luxury Vinyl Plank Tile Flooring
Kitchen
- Breakfast Area or Nook
- Electric Oven or Range
- Microwave
- Dishwasher
- Disposal
Bedrooms and Bathrooms
- 1 Main Level Bedroom
- 1 Full Bathroom
Laundry
- Dryer
- Washer
Accessible Home Design
- Accessible Elevator Installed
- Entry Slope Less Than 1 Foot
Outdoor Features
Schools
- Ashlawn Elementary School
- Swanson Middle School
- Washington-Liberty High School
Utilities
- Central Air
- Heat Pump System
- Electric Water Heater
Listing and Financial Details
- Assessor Parcel Number 14-024-104
Community Details
Overview
- Association fees include exterior building maintenance, management, insurance, reserve funds, trash
- Mid-Rise Condominium
- Summerwalk West Condos
- Summerwalk Subdivision
- Property Manager
Amenities
- Party Room
- Community Storage Space
- Elevator
Recreation
Pet Policy
- Pets Allowed
- Pet Size Limit
Ownership History
Purchase Details
Home Financials for this Owner
Home Financials are based on the most recent Mortgage that was taken out on this home.Purchase Details
Purchase Details
Home Financials for this Owner
Home Financials are based on the most recent Mortgage that was taken out on this home.Purchase Details
Home Financials for this Owner
Home Financials are based on the most recent Mortgage that was taken out on this home.Purchase Details
Home Financials for this Owner
Home Financials are based on the most recent Mortgage that was taken out on this home.Similar Homes in Arlington, VA
Home Values in the Area
Average Home Value in this Area
Purchase History
| Date | Type | Sale Price | Title Company |
|---|---|---|---|
| Warranty Deed | $415,951 | First American Title Insurance | |
| Quit Claim Deed | -- | None Listed On Document | |
| Deed | $359,900 | Ekko Title | |
| Warranty Deed | $327,000 | -- | |
| Deed | $137,500 | -- |
Mortgage History
| Date | Status | Loan Amount | Loan Type |
|---|---|---|---|
| Open | $332,761 | New Conventional | |
| Previous Owner | $309,000 | New Conventional | |
| Previous Owner | $349,103 | New Conventional | |
| Previous Owner | $313,500 | New Conventional | |
| Previous Owner | $327,000 | New Conventional | |
| Previous Owner | $178,000 | Adjustable Rate Mortgage/ARM | |
| Previous Owner | $133,375 | No Value Available |
Property History
| Date | Event | Price | Change | Sq Ft Price |
|---|---|---|---|---|
| 03/14/2024 03/14/24 | Sold | $415,951 | +0.2% | $583 / Sq Ft |
| 02/02/2024 02/02/24 | Pending | -- | -- | -- |
| 01/29/2024 01/29/24 | For Sale | $415,000 | 0.0% | $581 / Sq Ft |
| 09/01/2019 09/01/19 | Rented | $2,100 | 0.0% | -- |
| 08/26/2019 08/26/19 | Under Contract | -- | -- | -- |
| 08/23/2019 08/23/19 | Price Changed | $2,100 | -4.5% | $3 / Sq Ft |
| 08/05/2019 08/05/19 | For Rent | $2,200 | 0.0% | -- |
| 01/19/2018 01/19/18 | Sold | $359,900 | 0.0% | $504 / Sq Ft |
| 11/28/2017 11/28/17 | Pending | -- | -- | -- |
| 11/06/2017 11/06/17 | For Sale | $359,900 | -- | $504 / Sq Ft |
Tax History Compared to Growth
Tax History
| Year | Tax Paid | Tax Assessment Tax Assessment Total Assessment is a certain percentage of the fair market value that is determined by local assessors to be the total taxable value of land and additions on the property. | Land | Improvement |
|---|---|---|---|---|
| 2025 | $4,211 | $407,600 | $62,100 | $345,500 |
| 2024 | $4,011 | $388,300 | $62,100 | $326,200 |
| 2023 | $4,066 | $394,800 | $62,100 | $332,700 |
| 2022 | $3,905 | $379,100 | $28,600 | $350,500 |
| 2021 | $3,905 | $379,100 | $28,600 | $350,500 |
| 2020 | $3,567 | $347,700 | $28,600 | $319,100 |
| 2019 | $3,502 | $341,300 | $28,600 | $312,700 |
| 2018 | $3,283 | $326,300 | $28,600 | $297,700 |
| 2017 | $3,283 | $326,300 | $28,600 | $297,700 |
| 2016 | $3,234 | $326,300 | $28,600 | $297,700 |
| 2015 | $3,229 | $324,200 | $28,600 | $295,600 |
| 2014 | $3,121 | $313,400 | $28,600 | $284,800 |
Agents Affiliated with this Home
-
B
Seller's Agent in 2024
Ben Grouby
Redfin Corporation
-
Angela Murphy

Buyer's Agent in 2024
Angela Murphy
Keller Williams Capital Properties
(954) 806-9116
2 in this area
125 Total Sales
-
M
Seller's Agent in 2019
Moica ARSENEAU
Samson Properties
-
datacorrect BrightMLS
d
Buyer's Agent in 2019
datacorrect BrightMLS
Non Subscribing Office
-
Morgan Knull

Seller's Agent in 2018
Morgan Knull
RE/MAX Gateway, LLC
(202) 431-9867
1 in this area
175 Total Sales
-
Lex Lianos

Buyer's Agent in 2018
Lex Lianos
Compass
(703) 340-7470
191 Total Sales
About Summer Walk
Map
Source: Bright MLS
MLS Number: VAAR2039428
APN: 14-024-104
- 1029 N Stuart St Unit 526
- 1001 N Randolph St Unit 221
- 1001 N Randolph St Unit 109
- 900 N Stafford St Unit 1112
- 900 N Stafford St Unit 2222
- 900 N Stafford St Unit 1408
- 900 N Stafford St Unit 2632
- 900 N Stafford St Unit 1516
- 1050 N Taylor St Unit 1407
- 1050 N Taylor St Unit 1201
- 4103 11th Place N
- 1045 N Utah St Unit 2212
- 4017 11th St N
- 4011 11th St N
- 1024 N Utah St Unit 119
- 1024 N Utah St Unit 616
- 1024 N Utah St Unit 116
- 1001 N Vermont St Unit 910
- 1001 N Vermont St Unit 212
- 900 N Taylor St Unit 1111
