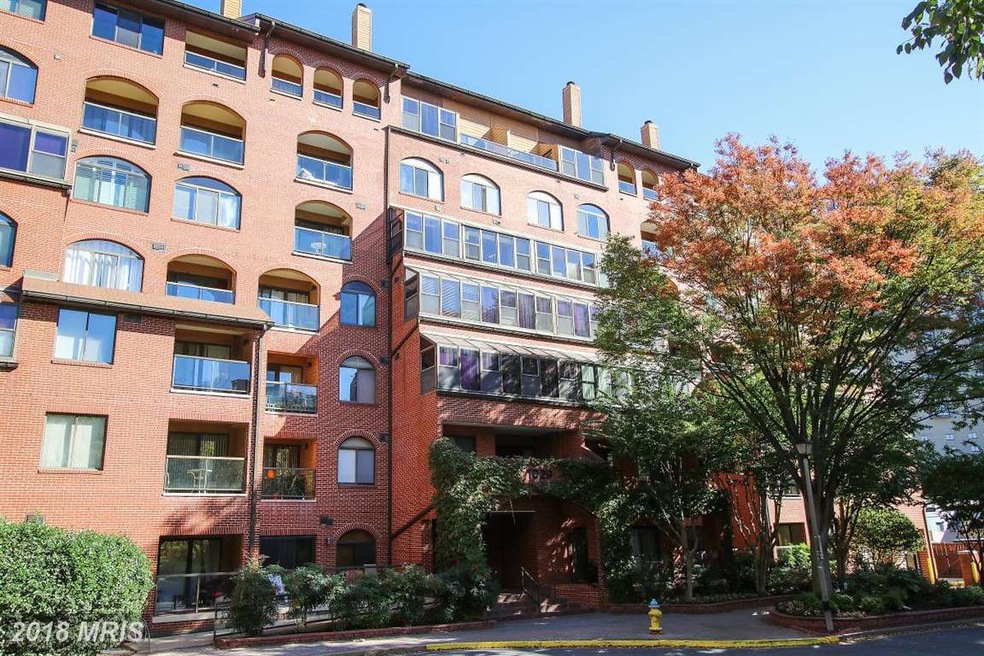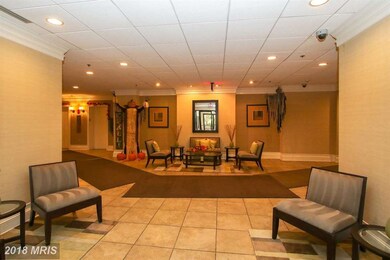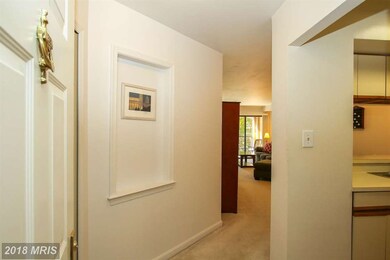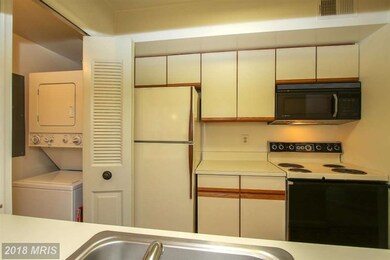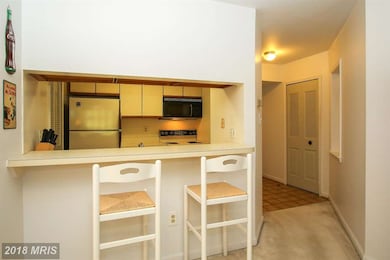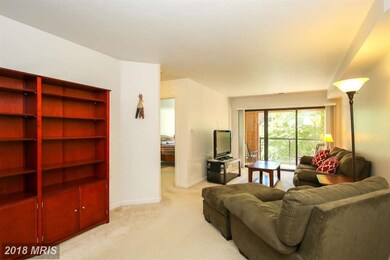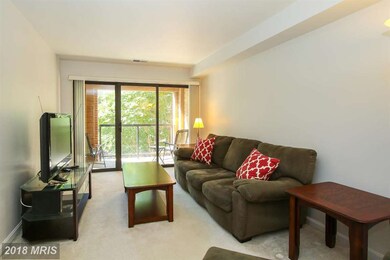
Summer Walk 1029 N Stuart St Unit 216 Arlington, VA 22201
Ballston NeighborhoodHighlights
- Private Pool
- 1-minute walk to Ballston-Mu
- Contemporary Architecture
- Ashlawn Elementary School Rated A
- Open Floorplan
- Main Floor Bedroom
About This Home
As of March 2024Live 300 Feet from the Ballston Metro * Spacious 1BR w/Private Balcony & Multiple Walk-In Closets * Wood Floors to be Installed Prior to Settlement * Underground Assigned Parking Space & Storage Unit Convey * Low Condo Fee * Building Amenities Include Outdoor Pool, Party Room & On-Site Management * Pets OK * Near Cosi, Rustico, Kapnos Taverna, Uncle Julio's, Mussel Bar, SER, Starbucks, Total Wine
Last Agent to Sell the Property
RE/MAX Gateway, LLC License #576602 Listed on: 11/06/2017

Property Details
Home Type
- Condominium
Est. Annual Taxes
- $3,234
Year Built
- Built in 1985
Lot Details
- Property is in very good condition
HOA Fees
- $332 Monthly HOA Fees
Parking
- Parking Space Number Location: 23
- Front Facing Garage
Home Design
- Contemporary Architecture
- Brick Exterior Construction
Interior Spaces
- 714 Sq Ft Home
- Property has 1 Level
- Open Floorplan
- Window Treatments
- Sliding Doors
- Combination Dining and Living Room
- Stacked Washer and Dryer
Kitchen
- Electric Oven or Range
- Microwave
- Dishwasher
Bedrooms and Bathrooms
- 1 Main Level Bedroom
- 1 Full Bathroom
Outdoor Features
- Private Pool
Schools
- Ashlawn Elementary School
- Swanson Middle School
Utilities
- Central Air
- Heat Pump System
- Electric Water Heater
- Cable TV Available
Listing and Financial Details
- Assessor Parcel Number 14-024-104
Community Details
Overview
- Association fees include common area maintenance, custodial services maintenance, exterior building maintenance, lawn maintenance, management, insurance, pool(s), reserve funds, snow removal, trash, water
- Mid-Rise Condominium
- Summerwalk West Community
- Ballston Subdivision
Amenities
- Common Area
- Party Room
- Elevator
- Community Storage Space
Recreation
Pet Policy
- Pets Allowed
Security
- Security Service
Ownership History
Purchase Details
Home Financials for this Owner
Home Financials are based on the most recent Mortgage that was taken out on this home.Purchase Details
Purchase Details
Home Financials for this Owner
Home Financials are based on the most recent Mortgage that was taken out on this home.Purchase Details
Home Financials for this Owner
Home Financials are based on the most recent Mortgage that was taken out on this home.Purchase Details
Home Financials for this Owner
Home Financials are based on the most recent Mortgage that was taken out on this home.Similar Homes in Arlington, VA
Home Values in the Area
Average Home Value in this Area
Purchase History
| Date | Type | Sale Price | Title Company |
|---|---|---|---|
| Warranty Deed | $415,951 | First American Title Insurance | |
| Quit Claim Deed | -- | None Listed On Document | |
| Deed | $359,900 | Ekko Title | |
| Warranty Deed | $327,000 | -- | |
| Deed | $137,500 | -- |
Mortgage History
| Date | Status | Loan Amount | Loan Type |
|---|---|---|---|
| Open | $332,761 | New Conventional | |
| Previous Owner | $309,000 | New Conventional | |
| Previous Owner | $349,103 | New Conventional | |
| Previous Owner | $313,500 | New Conventional | |
| Previous Owner | $327,000 | New Conventional | |
| Previous Owner | $178,000 | Adjustable Rate Mortgage/ARM | |
| Previous Owner | $133,375 | No Value Available |
Property History
| Date | Event | Price | Change | Sq Ft Price |
|---|---|---|---|---|
| 03/14/2024 03/14/24 | Sold | $415,951 | +0.2% | $583 / Sq Ft |
| 02/02/2024 02/02/24 | Pending | -- | -- | -- |
| 01/29/2024 01/29/24 | For Sale | $415,000 | 0.0% | $581 / Sq Ft |
| 09/01/2019 09/01/19 | Rented | $2,100 | 0.0% | -- |
| 08/26/2019 08/26/19 | Under Contract | -- | -- | -- |
| 08/23/2019 08/23/19 | Price Changed | $2,100 | -4.5% | $3 / Sq Ft |
| 08/05/2019 08/05/19 | For Rent | $2,200 | 0.0% | -- |
| 01/19/2018 01/19/18 | Sold | $359,900 | 0.0% | $504 / Sq Ft |
| 11/28/2017 11/28/17 | Pending | -- | -- | -- |
| 11/06/2017 11/06/17 | For Sale | $359,900 | -- | $504 / Sq Ft |
Tax History Compared to Growth
Tax History
| Year | Tax Paid | Tax Assessment Tax Assessment Total Assessment is a certain percentage of the fair market value that is determined by local assessors to be the total taxable value of land and additions on the property. | Land | Improvement |
|---|---|---|---|---|
| 2025 | $4,211 | $407,600 | $62,100 | $345,500 |
| 2024 | $4,011 | $388,300 | $62,100 | $326,200 |
| 2023 | $4,066 | $394,800 | $62,100 | $332,700 |
| 2022 | $3,905 | $379,100 | $28,600 | $350,500 |
| 2021 | $3,905 | $379,100 | $28,600 | $350,500 |
| 2020 | $3,567 | $347,700 | $28,600 | $319,100 |
| 2019 | $3,502 | $341,300 | $28,600 | $312,700 |
| 2018 | $3,283 | $326,300 | $28,600 | $297,700 |
| 2017 | $3,283 | $326,300 | $28,600 | $297,700 |
| 2016 | $3,234 | $326,300 | $28,600 | $297,700 |
| 2015 | $3,229 | $324,200 | $28,600 | $295,600 |
| 2014 | $3,121 | $313,400 | $28,600 | $284,800 |
Agents Affiliated with this Home
-
B
Seller's Agent in 2024
Ben Grouby
Redfin Corporation
-
Angela Murphy

Buyer's Agent in 2024
Angela Murphy
Keller Williams Capital Properties
(954) 806-9116
2 in this area
125 Total Sales
-
M
Seller's Agent in 2019
Moica ARSENEAU
Samson Properties
-
datacorrect BrightMLS
d
Buyer's Agent in 2019
datacorrect BrightMLS
Non Subscribing Office
-
Morgan Knull

Seller's Agent in 2018
Morgan Knull
RE/MAX Gateway, LLC
(202) 431-9867
1 in this area
174 Total Sales
-
Lex Lianos

Buyer's Agent in 2018
Lex Lianos
Compass
(703) 340-7470
197 Total Sales
About Summer Walk
Map
Source: Bright MLS
MLS Number: 1003972333
APN: 14-024-104
- 1029 N Stuart St Unit 526
- 1050 N Taylor St Unit 1201
- 900 N Stafford St Unit 2222
- 900 N Stafford St Unit 1408
- 900 N Stafford St Unit 2632
- 900 N Stafford St Unit 1516
- 1001 N Randolph St Unit 1007
- 1001 N Randolph St Unit 221
- 1001 N Randolph St Unit 109
- 1045 N Utah St Unit 2212
- 1045 N Utah St Unit 2404
- 4103 11th Place N
- 1120 N Taylor St Unit 2
- 1024 N Utah St Unit 616
- 1024 N Utah St Unit 116
- 1001 N Vermont St Unit 910
- 1001 N Vermont St Unit 212
- 1001 N Vermont St Unit 805
- 4017 11th St N
- 900 N Taylor St Unit 1416
