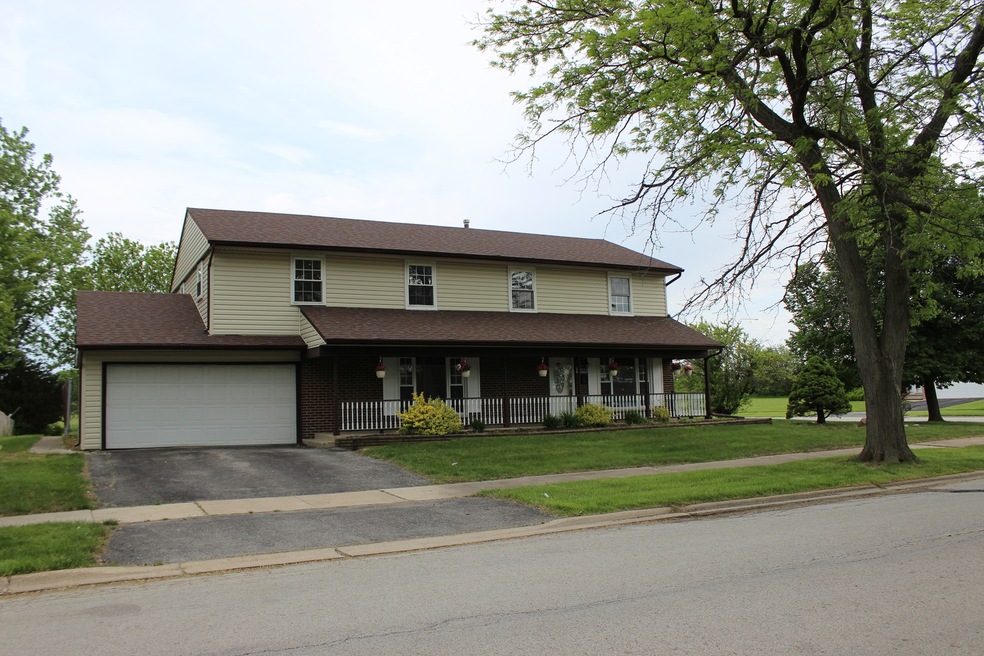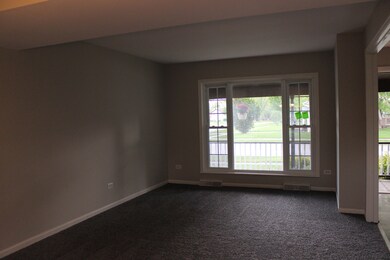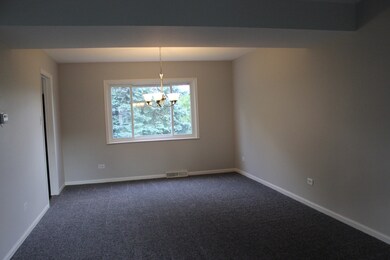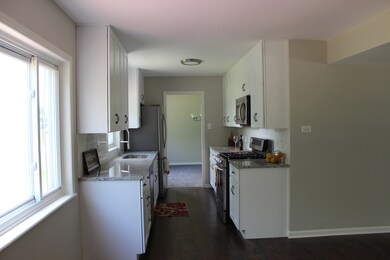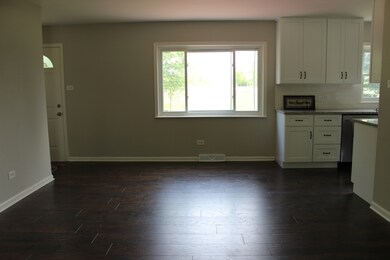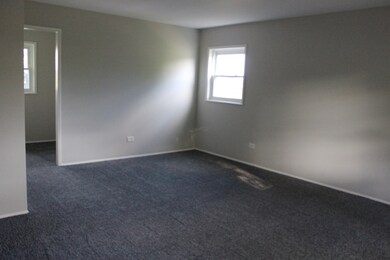
1029 Notre Dame Dr Matteson, IL 60443
West Matteson NeighborhoodHighlights
- Deck
- Property is near a park
- Corner Lot
- Contemporary Architecture
- Bonus Room
- L-Shaped Dining Room
About This Home
As of July 2022This is a TRUE 5 Bedroom home that has been completely updated and remodeled!! The home features 5 bedrooms on the 2nd floor with a Master Suite with its own private full bath, a dressing area and a walk in closet. The kitchen has brand new cabinets, counters and all stainless steel appliances. There is a full basement that has plenty of room to enjoy. The Park like yard features a large deck out back with a fenced yard and Horse Shoe pits. Walking Distance to elementary school. Close to the train and easy access to I57.
Last Agent to Sell the Property
CRIS Realty License #475121840 Listed on: 06/05/2020
Home Details
Home Type
- Single Family
Est. Annual Taxes
- $5,965
Year Built
- Built in 1972 | Remodeled in 2020
Lot Details
- 0.25 Acre Lot
- Lot Dimensions are 97x119
- Fenced Yard
- Corner Lot
- Paved or Partially Paved Lot
Parking
- 2 Car Attached Garage
- Garage Door Opener
- Driveway
- Parking Included in Price
Home Design
- Contemporary Architecture
- Asphalt Roof
- Concrete Perimeter Foundation
Interior Spaces
- 2,750 Sq Ft Home
- 2-Story Property
- Entrance Foyer
- Family Room
- Living Room
- L-Shaped Dining Room
- Breakfast Room
- Bonus Room
- Unfinished Basement
- Basement Fills Entire Space Under The House
Kitchen
- Range
- Microwave
- Dishwasher
- Stainless Steel Appliances
Flooring
- Carpet
- Laminate
Bedrooms and Bathrooms
- 5 Bedrooms
- 5 Potential Bedrooms
- Walk-In Closet
Laundry
- Laundry Room
- Gas Dryer Hookup
Utilities
- Forced Air Heating and Cooling System
- Heating System Uses Natural Gas
- Lake Michigan Water
Additional Features
- Deck
- Property is near a park
Community Details
- Cricket Hill Subdivision
Listing and Financial Details
- Homeowner Tax Exemptions
Ownership History
Purchase Details
Home Financials for this Owner
Home Financials are based on the most recent Mortgage that was taken out on this home.Purchase Details
Home Financials for this Owner
Home Financials are based on the most recent Mortgage that was taken out on this home.Purchase Details
Home Financials for this Owner
Home Financials are based on the most recent Mortgage that was taken out on this home.Similar Homes in Matteson, IL
Home Values in the Area
Average Home Value in this Area
Purchase History
| Date | Type | Sale Price | Title Company |
|---|---|---|---|
| Warranty Deed | $235,000 | Fidelity National Title | |
| Warranty Deed | $115,000 | Fidelity National Title | |
| Deed | $152,000 | Fidelity National Title |
Mortgage History
| Date | Status | Loan Amount | Loan Type |
|---|---|---|---|
| Previous Owner | $230,743 | FHA | |
| Previous Owner | $149,246 | FHA | |
| Previous Owner | $25,000 | Credit Line Revolving | |
| Previous Owner | $50,000 | Credit Line Revolving |
Property History
| Date | Event | Price | Change | Sq Ft Price |
|---|---|---|---|---|
| 07/12/2022 07/12/22 | Sold | $315,000 | +3.3% | $115 / Sq Ft |
| 06/14/2022 06/14/22 | Pending | -- | -- | -- |
| 06/09/2022 06/09/22 | For Sale | $305,000 | 0.0% | $111 / Sq Ft |
| 06/08/2022 06/08/22 | Pending | -- | -- | -- |
| 06/03/2022 06/03/22 | For Sale | $305,000 | 0.0% | $111 / Sq Ft |
| 05/29/2022 05/29/22 | Pending | -- | -- | -- |
| 05/16/2022 05/16/22 | For Sale | $305,000 | +29.8% | $111 / Sq Ft |
| 07/24/2020 07/24/20 | Sold | $235,000 | 0.0% | $85 / Sq Ft |
| 06/17/2020 06/17/20 | Pending | -- | -- | -- |
| 06/05/2020 06/05/20 | For Sale | $234,900 | +104.3% | $85 / Sq Ft |
| 01/28/2020 01/28/20 | Sold | $115,000 | 0.0% | $42 / Sq Ft |
| 12/06/2019 12/06/19 | Pending | -- | -- | -- |
| 12/04/2019 12/04/19 | For Sale | $115,000 | 0.0% | $42 / Sq Ft |
| 12/03/2019 12/03/19 | Price Changed | $115,000 | -3.4% | $42 / Sq Ft |
| 07/19/2019 07/19/19 | Pending | -- | -- | -- |
| 07/14/2019 07/14/19 | For Sale | $119,000 | -21.7% | $43 / Sq Ft |
| 07/02/2014 07/02/14 | Sold | $152,000 | -1.9% | $55 / Sq Ft |
| 05/21/2014 05/21/14 | Pending | -- | -- | -- |
| 05/07/2014 05/07/14 | For Sale | $154,900 | -- | $56 / Sq Ft |
Tax History Compared to Growth
Tax History
| Year | Tax Paid | Tax Assessment Tax Assessment Total Assessment is a certain percentage of the fair market value that is determined by local assessors to be the total taxable value of land and additions on the property. | Land | Improvement |
|---|---|---|---|---|
| 2024 | $10,363 | $25,000 | $4,392 | $20,608 |
| 2023 | $9,210 | $25,000 | $4,392 | $20,608 |
| 2022 | $9,210 | $17,203 | $3,843 | $13,360 |
| 2021 | $9,296 | $17,202 | $3,843 | $13,359 |
| 2020 | $7,039 | $17,202 | $3,843 | $13,359 |
| 2019 | $6,056 | $15,200 | $3,568 | $11,632 |
| 2018 | $5,965 | $15,200 | $3,568 | $11,632 |
| 2017 | $6,191 | $15,200 | $3,568 | $11,632 |
| 2016 | $8,737 | $20,093 | $3,294 | $16,799 |
| 2015 | $10,210 | $20,093 | $3,294 | $16,799 |
| 2014 | $8,663 | $20,093 | $3,294 | $16,799 |
| 2013 | $6,693 | $17,178 | $3,294 | $13,884 |
Agents Affiliated with this Home
-
Sarah Funches
S
Seller's Agent in 2022
Sarah Funches
Keller Williams Rlty Partners
(312) 719-0071
2 in this area
54 Total Sales
-
Marian Johnson

Buyer's Agent in 2022
Marian Johnson
Real People Realty
(708) 473-7552
1 in this area
8 Total Sales
-
Rosemarie Dudeck

Seller's Agent in 2020
Rosemarie Dudeck
CRIS Realty
(815) 354-5632
2 in this area
61 Total Sales
-
Beverly Lane

Seller's Agent in 2020
Beverly Lane
RE/MAX
54 Total Sales
-
Diane Farino

Seller's Agent in 2014
Diane Farino
McColly Rosenboom
(630) 244-9813
35 Total Sales
-
W
Buyer's Agent in 2014
Wanda Royall
Coldwell Banker Residential
Map
Source: Midwest Real Estate Data (MRED)
MLS Number: 10736739
APN: 31-21-108-017-0000
- 957 Harvard Ln
- 919 Dartmouth Ave
- 111 Echelon Cir
- 824 Dartmouth Ave
- 977 Regent Dr
- 1005 Regent Dr
- 5631 Colgate Ln
- 985 Regent Dr
- 997 Regent Dr
- 5657 Colgate Ln
- 5326 Yale Ln
- 749 Old Meadow Rd
- 5515 Mallard Dr
- 5522 Mallard Dr
- 255 Central Ave
- 6021 Spring Ln
- 6047 Elm Ln
- 5811 Kathryn Ln
- 6201 Pond View Dr
- 6062 Elm Ln
