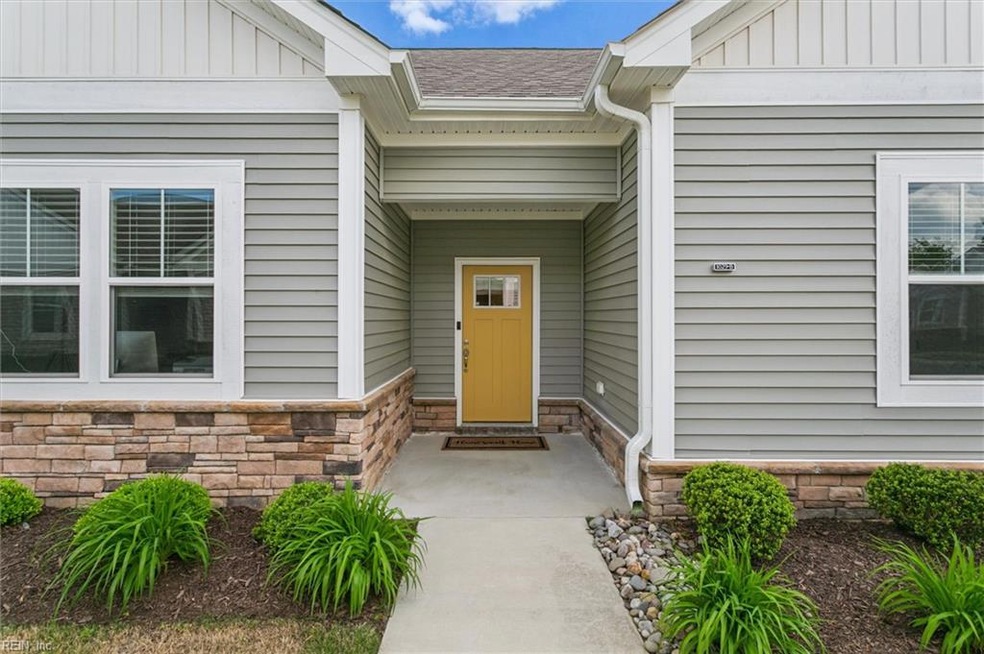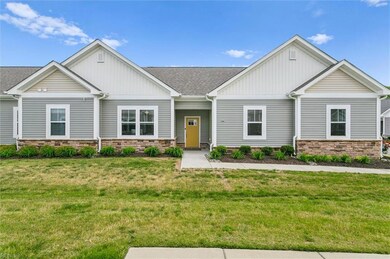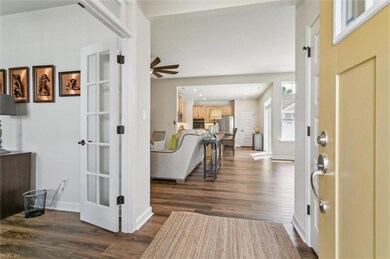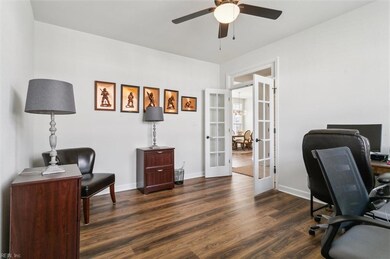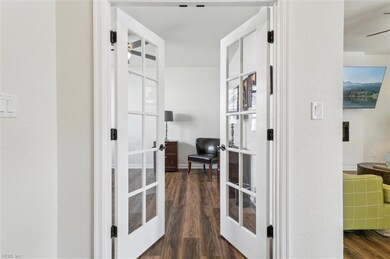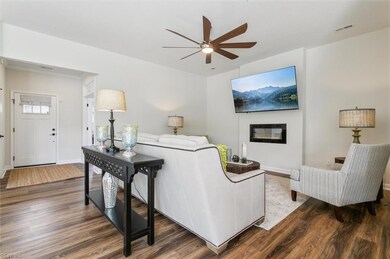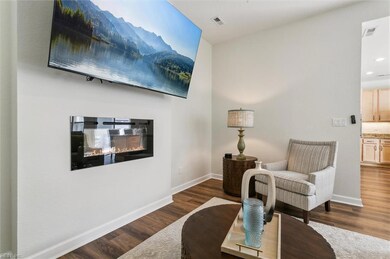
1029 Paragon Way Unit B Suffolk, VA 23435
Sleepy Hole NeighborhoodEstimated payment $3,475/month
Highlights
- Fitness Center
- Clubhouse
- Attic
- Craftsman Architecture
- Main Floor Primary Bedroom
- Community Pool
About This Home
Welcome to low-maintenance living at its finest! This lightly lived-in, beautifully maintained home offers the perfect blend of luxury, comfort, and convenience. With 4 spacious bedrooms, 3 full bathrooms, and a dedicated office perfect for living, working, and entertaining in style.The chef’s kitchen features granite countertops, a gas stove, and plenty of storage, seamlessly flowing into an open-concept living area that’s perfect for entertaining or relaxing. Additional highlights include a private fenced-in courtyard, ideal for grilling, entertaining, or providing a safe play area for children. The first-floor primary suite offers a peaceful retreat, complemented by two additional bedrooms and a laundry room for convenient, single-level living. The finished room over the garage has its own thermostat and full bathroom, providing a private space for guests or extended family. Make this your first and last showing!!
Property Details
Home Type
- Multi-Family
Est. Annual Taxes
- $4,976
Year Built
- Built in 2021
Lot Details
- Privacy Fence
- Fenced
HOA Fees
- $330 Monthly HOA Fees
Home Design
- Craftsman Architecture
- Property Attached
- Brick Exterior Construction
- Slab Foundation
- Asphalt Shingled Roof
- Vinyl Siding
Interior Spaces
- 2,390 Sq Ft Home
- 2-Story Property
- Ceiling Fan
- Electric Fireplace
- Home Office
- Attic
Kitchen
- Gas Range
- Microwave
- Dishwasher
- Disposal
Flooring
- Carpet
- Laminate
Bedrooms and Bathrooms
- 4 Bedrooms
- Primary Bedroom on Main
- En-Suite Primary Bedroom
- Walk-In Closet
- 3 Full Bathrooms
- Dual Vanity Sinks in Primary Bathroom
Parking
- 2 Car Attached Garage
- Garage Door Opener
Outdoor Features
- Patio
Schools
- Creekside Elementary School
- John Yeates Middle School
- Nansemond River High School
Utilities
- Central Air
- Heating System Uses Natural Gas
- Gas Water Heater
- Cable TV Available
Community Details
Overview
- United Property Associates Association
- Bennetts Creek Quarter Subdivision
Amenities
- Door to Door Trash Pickup
- Clubhouse
Recreation
- Community Playground
- Fitness Center
- Community Pool
Map
Home Values in the Area
Average Home Value in this Area
Tax History
| Year | Tax Paid | Tax Assessment Tax Assessment Total Assessment is a certain percentage of the fair market value that is determined by local assessors to be the total taxable value of land and additions on the property. | Land | Improvement |
|---|---|---|---|---|
| 2024 | $4,976 | $456,600 | $65,000 | $391,600 |
| 2023 | $4,976 | $420,700 | $65,000 | $355,700 |
Property History
| Date | Event | Price | Change | Sq Ft Price |
|---|---|---|---|---|
| 05/05/2025 05/05/25 | For Sale | $490,000 | -- | $205 / Sq Ft |
Purchase History
| Date | Type | Sale Price | Title Company |
|---|---|---|---|
| Bargain Sale Deed | $441,040 | First American Title |
Mortgage History
| Date | Status | Loan Amount | Loan Type |
|---|---|---|---|
| Open | $456,917 | No Value Available |
Similar Homes in Suffolk, VA
Source: Real Estate Information Network (REIN)
MLS Number: 10581741
APN: 306003923
- 1029 Paragon Way Unit B
- 4408 Abercorn Dr
- 4406 Abercorn Dr
- 4416 Abercorn Dr
- 1009 Paragon Way Unit C
- 1009 Paragon Way Unit B
- 1003 Serene Rd Unit 100
- 1003 Serene Rd Unit 101
- 1003 Serene Rd Unit 104
- 1003 Ventana St Unit 102
- 1003 Ventana St Unit 104
- 1003 Ventana St Unit 100
- 1003 Ventana St Unit 105
- 1003 Ventana St Unit 101
- 4410 Abercorn Dr
- 4415 Abercorn Dr
- 4409 Abercorn Dr
- 4424 Abercorn Dr
- 4422 Abercorn Dr
- 4418 Abercorn Dr
