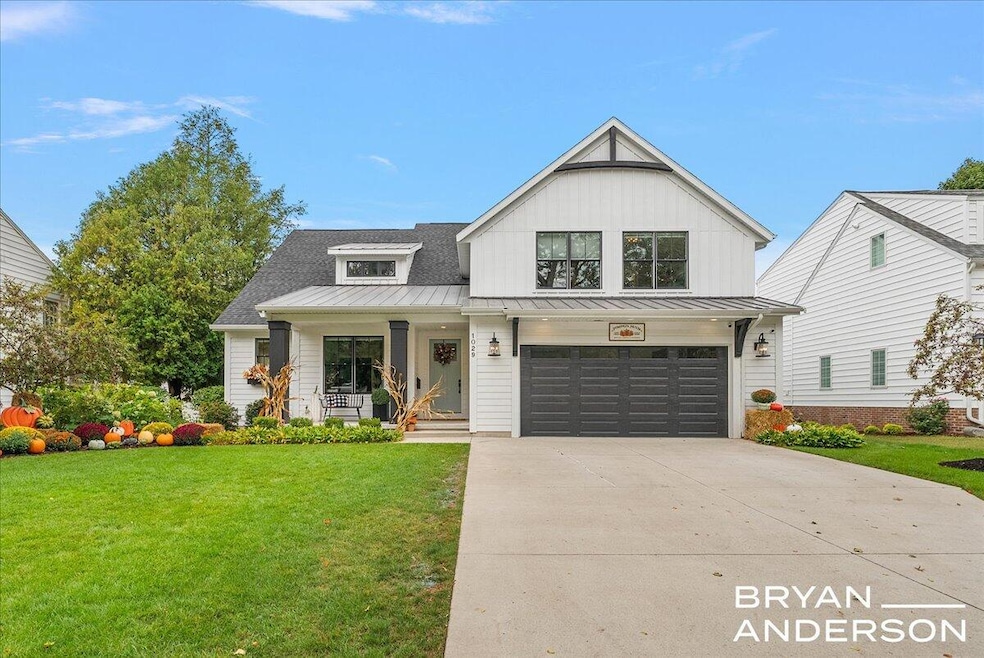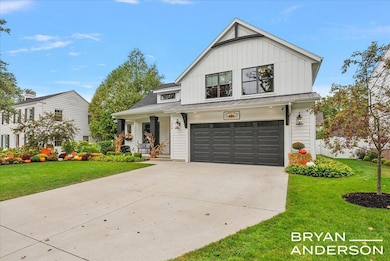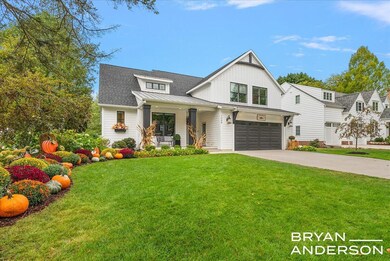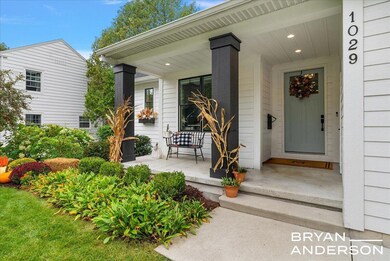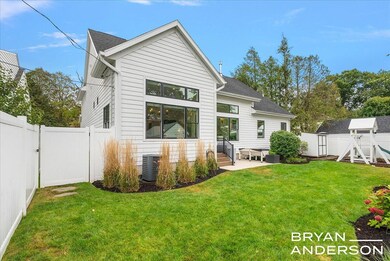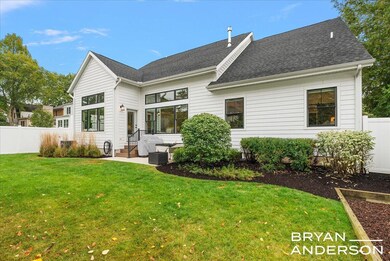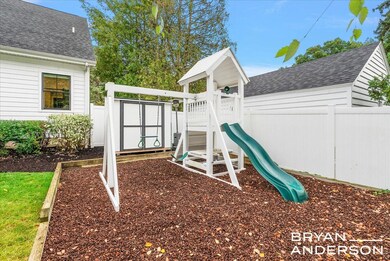
1029 Pinecrest Ave SE Grand Rapids, MI 49506
Highlights
- Traditional Architecture
- Porch
- Wet Bar
- East Grand Rapids High School Rated A
- 2 Car Attached Garage
- Patio
About This Home
As of October 2024Welcome to 1029 Pinecrest, located in the heart of EGR just a few blocks from Gaslight Village and local schools. This exquisite 5 bed, 4.5 bath home boasts over 4200 square feet of thoughtfully designed living space and was proudly featured in the 2019 HBA Spring Parade of Homes. With its open-ranch style floor plan, this home offers a seamless flow, enhanced by expanded family living areas on both the second story and in the lower level. The transitional design is marked by timeless selections that evoke casual elegance while incorporating contemporary touches. Highlights include stunning 12-foot ceilings, a barrel-vaulted tiled foyer, double live-edge walnut vanity, and top-of-the-line Jenn Air appliances. Step outside to discover a meticulously landscaped yard, complete with a darling playset and the most welcoming neighbors. 1029 Pinecrest offers the perfect blend of luxury, comfort and convenience. Don't miss out on the opportunity to make this beautiful property your own - schedule a private showing today to experience all that this home has to offer!
Home Details
Home Type
- Single Family
Est. Annual Taxes
- $27,740
Year Built
- Built in 2019
Lot Details
- 9,235 Sq Ft Lot
- Lot Dimensions are 75 x 123
- Sprinkler System
- Back Yard Fenced
Parking
- 2 Car Attached Garage
Home Design
- Traditional Architecture
- Shingle Roof
- HardiePlank Siding
Interior Spaces
- 4,262 Sq Ft Home
- 2-Story Property
- Wet Bar
- Gas Log Fireplace
- Living Room with Fireplace
Kitchen
- Oven
- Range
- Microwave
- Dishwasher
- Kitchen Island
- Disposal
Bedrooms and Bathrooms
- 5 Bedrooms | 2 Main Level Bedrooms
Laundry
- Laundry on main level
- Dryer
- Washer
Basement
- Basement Fills Entire Space Under The House
- Sump Pump
Outdoor Features
- Patio
- Play Equipment
- Porch
Schools
- Lakeside Elementary School
Utilities
- Forced Air Heating and Cooling System
- Heating System Uses Natural Gas
Ownership History
Purchase Details
Home Financials for this Owner
Home Financials are based on the most recent Mortgage that was taken out on this home.Purchase Details
Home Financials for this Owner
Home Financials are based on the most recent Mortgage that was taken out on this home.Purchase Details
Home Financials for this Owner
Home Financials are based on the most recent Mortgage that was taken out on this home.Purchase Details
Purchase Details
Map
Similar Homes in Grand Rapids, MI
Home Values in the Area
Average Home Value in this Area
Purchase History
| Date | Type | Sale Price | Title Company |
|---|---|---|---|
| Warranty Deed | -- | Chicago Title | |
| Warranty Deed | $1,005,000 | Grand Rapids Title Co Llc | |
| Warranty Deed | $270,000 | Grand Rapids Title Co Lc | |
| Warranty Deed | $210,000 | -- | |
| Warranty Deed | $110,000 | -- |
Mortgage History
| Date | Status | Loan Amount | Loan Type |
|---|---|---|---|
| Previous Owner | $216,000 | New Conventional | |
| Previous Owner | $84,500 | Unknown |
Property History
| Date | Event | Price | Change | Sq Ft Price |
|---|---|---|---|---|
| 10/21/2024 10/21/24 | Sold | $1,495,000 | -3.5% | $351 / Sq Ft |
| 10/05/2024 10/05/24 | Pending | -- | -- | -- |
| 09/26/2024 09/26/24 | For Sale | $1,550,000 | +54.2% | $364 / Sq Ft |
| 07/02/2019 07/02/19 | Sold | $1,005,000 | +0.7% | $236 / Sq Ft |
| 06/03/2019 06/03/19 | For Sale | $998,000 | -- | $234 / Sq Ft |
| 05/31/2019 05/31/19 | Pending | -- | -- | -- |
Tax History
| Year | Tax Paid | Tax Assessment Tax Assessment Total Assessment is a certain percentage of the fair market value that is determined by local assessors to be the total taxable value of land and additions on the property. | Land | Improvement |
|---|---|---|---|---|
| 2024 | $25,790 | $683,300 | $0 | $0 |
| 2023 | $26,515 | $575,500 | $0 | $0 |
| 2022 | $25,131 | $532,700 | $0 | $0 |
| 2021 | $24,492 | $508,800 | $0 | $0 |
| 2020 | $23,025 | $506,900 | $0 | $0 |
| 2019 | $4,794 | $71,600 | $0 | $0 |
| 2018 | $5,718 | $156,900 | $0 | $0 |
| 2017 | $5,625 | $148,100 | $0 | $0 |
| 2016 | $5,507 | $139,400 | $0 | $0 |
| 2015 | -- | $139,400 | $0 | $0 |
| 2013 | -- | $116,700 | $0 | $0 |
Source: Southwestern Michigan Association of REALTORS®
MLS Number: 24050729
APN: 41-14-33-454-011
- 1042 Floral Ave SE
- 1144 Lakeside Dr SE
- 920 San Lucia Dr SE
- 2017 Hall St SE
- 2139 Anderson Dr SE
- 2151 Anderson Dr SE
- 1065 San Lucia Dr SE
- 957 Breton Rd SE
- 2346 Lake Dr SE
- 2412 Lake Dr SE
- 1120 Breton Rd SE
- 702 Croswell Ave SE Unit 9
- 678 Croswell Ave SE
- 1064 Kenesaw Dr SE
- 856 Plymouth Ave SE
- 1416 Lenox Rd SE
- 1350 Breton Rd SE
- 1211 Plymouth Ave SE
- 1132 Eastwood Ave SE
- 1531 Lenox Rd SE
