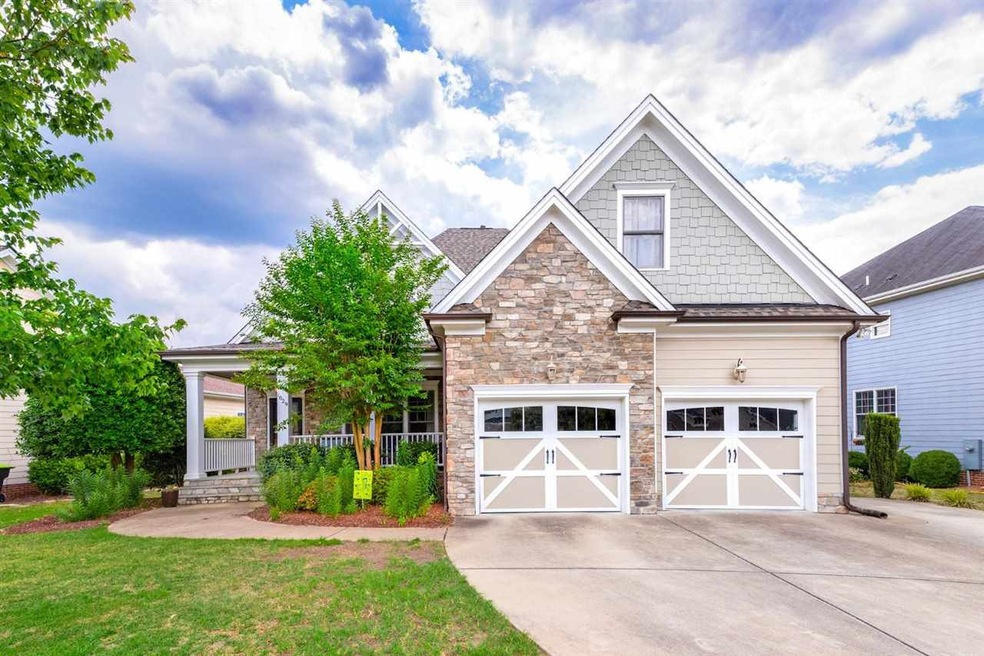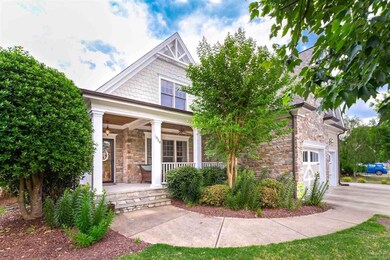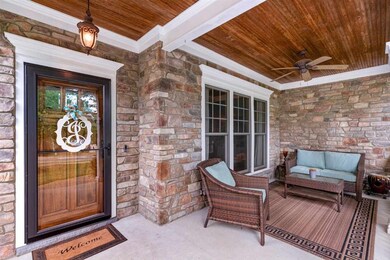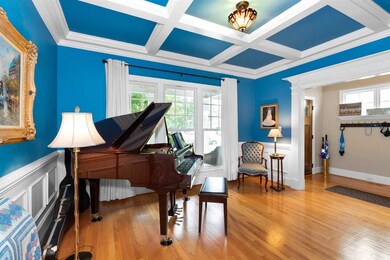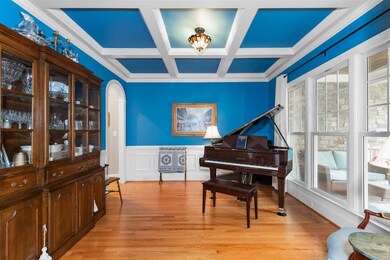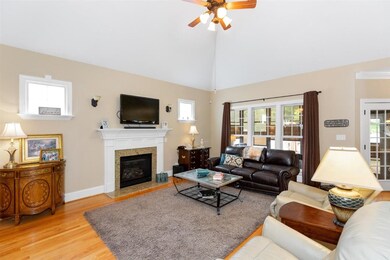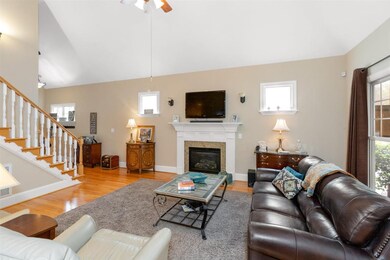
1029 Princeton View Ln Knightdale, NC 27545
Estimated Value: $519,000 - $559,000
Highlights
- Clubhouse
- Wood Flooring
- Whirlpool Bathtub
- Transitional Architecture
- Main Floor Primary Bedroom
- Attic
About This Home
As of July 2021Custom Built Home w/Inviting Covered Front Porch w/Stained Tongue-n-Groove Ceiling! Great Outdoor Entertaining w/Privte BckYd, Huge Stone Paver Patio w/Free Standing StoneFP! Kit w/CrownMldg, Hwds, Staind & Glazed Cabnts, GraniteCtops, Tile Backsplsh & SS Appls! 1stFlr Mastr w/Hwd Style Flrs & Cofferd Trim Design! MstrBth w/BarnDoor, TileFlr, DualVanity, CstmCabs, TileSrrnd Showr & SoakngTub! FamRm w/2Story Ceilg, GasLgFP w/CstmMntl, CFan w/Lght Opens to Kit/BrkfstNk! DinRm w/Cofferd Ceilg! 3 SeasonRm!
Home Details
Home Type
- Single Family
Est. Annual Taxes
- $3,160
Year Built
- Built in 2006
Lot Details
- 9,148 Sq Ft Lot
- Lot Dimensions are 50x137x80x139
- Fenced Yard
- Landscaped
- Property is zoned GR8
HOA Fees
- $40 Monthly HOA Fees
Parking
- 2 Car Detached Garage
Home Design
- Transitional Architecture
- Brick or Stone Mason
- Shake Siding
- Stone
Interior Spaces
- 2,898 Sq Ft Home
- 1.5-Story Property
- Smooth Ceilings
- Ceiling Fan
- Insulated Windows
- Entrance Foyer
- Family Room with Fireplace
- Breakfast Room
- Dining Room
- Bonus Room
- Sun or Florida Room
- Utility Room
- Crawl Space
- Attic Floors
Kitchen
- Self-Cleaning Oven
- Gas Range
- Microwave
- Plumbed For Ice Maker
- Dishwasher
- Granite Countertops
Flooring
- Wood
- Carpet
- Tile
Bedrooms and Bathrooms
- 3 Bedrooms
- Primary Bedroom on Main
- Walk-In Closet
- Whirlpool Bathtub
- Separate Shower in Primary Bathroom
- Bathtub with Shower
Laundry
- Laundry Room
- Laundry on main level
Home Security
- Home Security System
- Fire and Smoke Detector
Outdoor Features
- Patio
- Rain Gutters
- Porch
Schools
- Hodge Road Elementary School
- Neuse River Middle School
- Knightdale High School
Utilities
- Forced Air Heating and Cooling System
- Heating System Uses Natural Gas
- Gas Water Heater
- High Speed Internet
Community Details
Overview
- Omega Association
- Princeton Manor Subdivision
Amenities
- Clubhouse
Recreation
- Community Pool
Ownership History
Purchase Details
Home Financials for this Owner
Home Financials are based on the most recent Mortgage that was taken out on this home.Purchase Details
Home Financials for this Owner
Home Financials are based on the most recent Mortgage that was taken out on this home.Purchase Details
Home Financials for this Owner
Home Financials are based on the most recent Mortgage that was taken out on this home.Similar Homes in Knightdale, NC
Home Values in the Area
Average Home Value in this Area
Purchase History
| Date | Buyer | Sale Price | Title Company |
|---|---|---|---|
| Dennis Richard | $448,000 | None Available | |
| Jeffries Jonathan | $330,000 | None Available | |
| Turner Tracy Dean | $339,000 | None Available |
Mortgage History
| Date | Status | Borrower | Loan Amount |
|---|---|---|---|
| Open | Dennis Richard | $332,000 | |
| Previous Owner | Jeffries Jonathan | $264,000 | |
| Previous Owner | Turner Tracy Dean | $322,000 | |
| Previous Owner | Turner Tracy Dean | $339,000 |
Property History
| Date | Event | Price | Change | Sq Ft Price |
|---|---|---|---|---|
| 12/15/2023 12/15/23 | Off Market | $447,777 | -- | -- |
| 07/14/2021 07/14/21 | Sold | $447,777 | +11.9% | $155 / Sq Ft |
| 06/13/2021 06/13/21 | Pending | -- | -- | -- |
| 06/09/2021 06/09/21 | For Sale | $400,000 | -- | $138 / Sq Ft |
Tax History Compared to Growth
Tax History
| Year | Tax Paid | Tax Assessment Tax Assessment Total Assessment is a certain percentage of the fair market value that is determined by local assessors to be the total taxable value of land and additions on the property. | Land | Improvement |
|---|---|---|---|---|
| 2024 | $5,015 | $523,908 | $75,000 | $448,908 |
| 2023 | $3,996 | $359,133 | $45,000 | $314,133 |
| 2022 | $3,861 | $359,133 | $45,000 | $314,133 |
| 2021 | $3,157 | $307,520 | $45,000 | $262,520 |
| 2020 | $2,696 | $307,520 | $45,000 | $262,520 |
| 2019 | $2,854 | $246,301 | $45,000 | $201,301 |
| 2018 | $2,691 | $246,301 | $45,000 | $201,301 |
| 2017 | $2,594 | $246,301 | $45,000 | $201,301 |
| 2016 | $2,558 | $246,301 | $45,000 | $201,301 |
| 2015 | $3,720 | $354,205 | $65,000 | $289,205 |
| 2014 | $3,590 | $354,205 | $65,000 | $289,205 |
Agents Affiliated with this Home
-
Jim Allen

Seller's Agent in 2021
Jim Allen
Coldwell Banker HPW
(919) 845-9909
237 in this area
4,768 Total Sales
-
Frank DeRonja

Buyer's Agent in 2021
Frank DeRonja
Corcoran DeRonja Real Estate
(919) 669-7993
1 in this area
111 Total Sales
Map
Source: Doorify MLS
MLS Number: 2388687
APN: 1733.02-99-2200-000
- 1002 Dogwood Bloom Ln
- 114 Evelyn Dr
- 107 Colchester Dr
- 5412 Robbins Dr
- 5011 Manderleigh Dr
- 5520 Neuse View Dr
- 1301 Lynnwood Rd
- 4405 Aubaun Way
- 5430 Neuse Ridge Rd
- 1209 Redwood Valley Ln
- 1007 Olde Midway Ct
- 1002 Addington Lake Ln
- 5317 Tifton Dr
- 5301 Daleview Dr
- 351 Gilman Ln Unit 109
- 805 Penncross Dr
- 1012 Trail Stream Way
- 5505 Pennfine Dr
- 5405 Seaspray Ln
- 330 Gilman Ln Unit 106
- 1029 Princeton View Ln
- 2001 Princeton View Ln
- 1027 Princeton View Ln
- 2003 Princeton View Ln
- 1025 Princeton View Ln
- 1023 Princeton View Ln
- 9012 Peachtree Town Ln
- 2005 Princeton View Ln
- 1028 Princeton View Ln
- 2026 River Grove Ln
- 9013 Peachtree Town Ln
- 2028 River Grove Ln
- 1026 Princeton View Ln
- 2024 River Grove Ln
- 1024 Princeton View Ln
- 1021 Princeton View Ln
- 9011 Peachtree Town Ln
- 9008 Peachtree Town Ln
- 2022 River Grove Ln
- 4003 River Commons Dr
