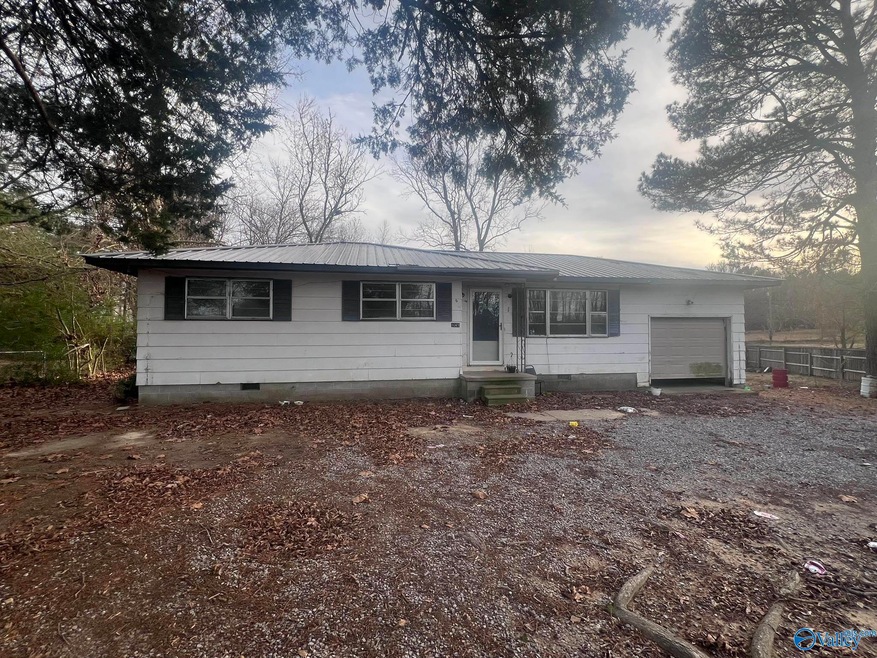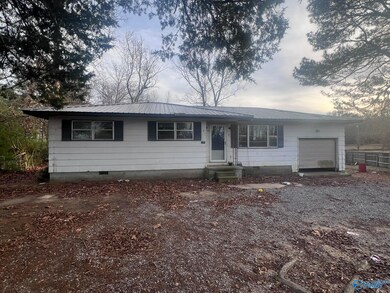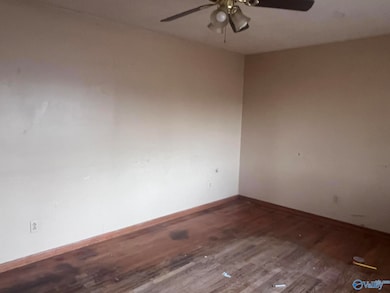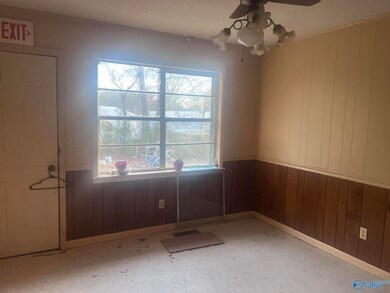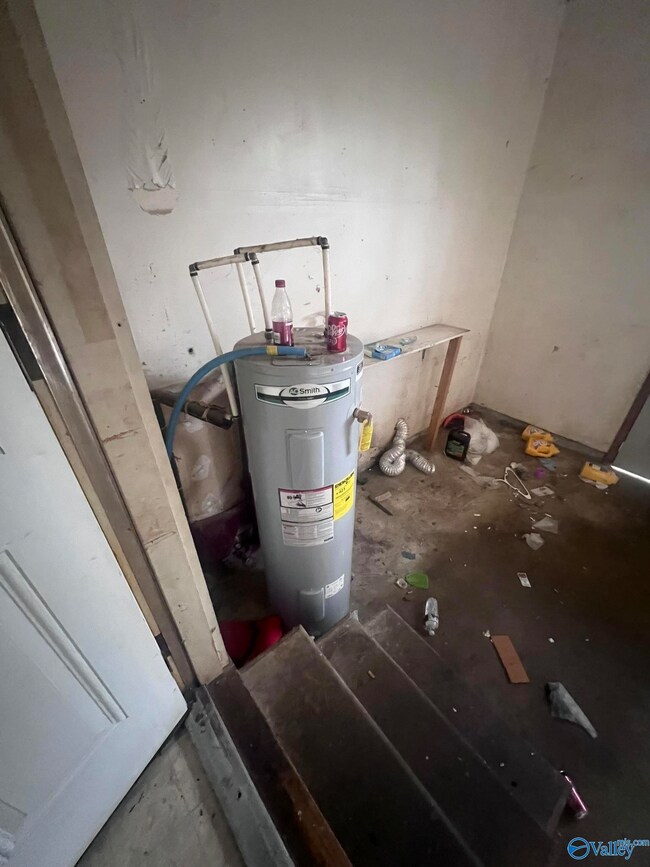
1029 Rabbit Town Rd Albertville, AL 35950
Estimated Value: $122,000 - $149,000
3
Beds
1.5
Baths
1,148
Sq Ft
$121/Sq Ft
Est. Value
Highlights
- No HOA
- 1 Car Attached Garage
- Wall Furnace
- Robert D. Sloman Primary School Rated A-
- Window Unit Cooling System
About This Home
As of December 2023Investor Special!! 3 bedrooms 2 baths on a large lot centrally located in Albertville. This home does need some TLC, but would make an awesome rental or flip!
Home Details
Home Type
- Single Family
Est. Annual Taxes
- $598
Year Built
- Built in 1973
Lot Details
- Lot Dimensions are 10 x 122 x 149 x 168
Parking
- 1 Car Attached Garage
- Front Facing Garage
Interior Spaces
- 1,148 Sq Ft Home
- Property has 1 Level
- Crawl Space
Bedrooms and Bathrooms
- 3 Bedrooms
Schools
- Douglas Elementary School
- Douglas High School
Utilities
- Window Unit Cooling System
- Wall Furnace
- Septic Tank
Community Details
- No Home Owners Association
- Metes And Bounds Subdivision
Listing and Financial Details
- Tax Lot 8
- Assessor Parcel Number 1903070000032.000
Ownership History
Date
Name
Owned For
Owner Type
Purchase Details
Listed on
Dec 14, 2023
Closed on
Nov 7, 2023
Sold by
Prince Ramsey T
Bought by
Cloud Cove Capital Llc
Seller's Agent
Tammy Madden
Re/Max Heritage
Buyer's Agent
Haley Gary
Leading Edge RE Group-Gtsv.
List Price
$135,000
Sold Price
$128,000
Premium/Discount to List
-$7,000
-5.19%
Total Days on Market
0
Views
15
Current Estimated Value
Home Financials for this Owner
Home Financials are based on the most recent Mortgage that was taken out on this home.
Estimated Appreciation
$10,435
Avg. Annual Appreciation
5.63%
Original Mortgage
$82,105
Outstanding Balance
$61,867
Interest Rate
7.5%
Mortgage Type
New Conventional
Estimated Equity
$76,568
Purchase Details
Closed on
Sep 30, 2010
Sold by
Prince Ramsey T and Estate Of Billy Terris Prince
Bought by
Prince Ramsey T
Similar Homes in the area
Create a Home Valuation Report for This Property
The Home Valuation Report is an in-depth analysis detailing your home's value as well as a comparison with similar homes in the area
Home Values in the Area
Average Home Value in this Area
Purchase History
| Date | Buyer | Sale Price | Title Company |
|---|---|---|---|
| Cloud Cove Capital Llc | -- | None Listed On Document | |
| Prince Ramsey T | $30,000 | None Available |
Source: Public Records
Mortgage History
| Date | Status | Borrower | Loan Amount |
|---|---|---|---|
| Open | Al Dreamhome Llc | $82,105 | |
| Closed | Cloud Cove Capital Llc | $60,000 | |
| Previous Owner | Prince Ramsey T | $41,096 | |
| Previous Owner | Prince Billy T | $36,500 |
Source: Public Records
Property History
| Date | Event | Price | Change | Sq Ft Price |
|---|---|---|---|---|
| 12/29/2023 12/29/23 | Sold | $128,000 | -5.2% | $111 / Sq Ft |
| 12/15/2023 12/15/23 | Pending | -- | -- | -- |
| 12/14/2023 12/14/23 | For Sale | $135,000 | -- | $118 / Sq Ft |
Source: ValleyMLS.com
Tax History Compared to Growth
Tax History
| Year | Tax Paid | Tax Assessment Tax Assessment Total Assessment is a certain percentage of the fair market value that is determined by local assessors to be the total taxable value of land and additions on the property. | Land | Improvement |
|---|---|---|---|---|
| 2024 | $598 | $15,940 | $0 | $0 |
| 2023 | $598 | $15,140 | $1,440 | $13,700 |
| 2022 | $568 | $15,140 | $0 | $0 |
| 2021 | $521 | $13,880 | $0 | $0 |
| 2020 | $455 | $12,120 | $0 | $0 |
| 2017 | $425 | $11,320 | $0 | $0 |
| 2015 | -- | $10,580 | $0 | $0 |
| 2014 | -- | $10,580 | $0 | $0 |
Source: Public Records
Agents Affiliated with this Home
-
Tammy Madden

Seller's Agent in 2023
Tammy Madden
RE/MAX
(256) 738-7987
56 Total Sales
-
Haley Gary

Buyer's Agent in 2023
Haley Gary
Leading Edge RE Group-Gtsv.
(256) 673-7008
43 Total Sales
Map
Source: ValleyMLS.com
MLS Number: 21849622
APN: 190307-0-000-032000
Nearby Homes
- 391 Rabbit Town Rd
- 568 Rabbit Town Rd
- 38 Land Cir
- 328 Land Cir
- 2280 Solitude Rd
- 42 Tessa Cir
- 2625 Solitude Rd
- 167 Grande Dr
- 22 Shady Ln
- 1307 Valerie Cir
- Lot 65 Paraiso Creek Dr
- 128 Carrington Ln
- 1810 Chickasaw Dr
- 3648 Turnpike Rd
- 404 Alicia St
- 317 George Wallace Dr
- 1103 Dan Ave
- 402 N Edmondson St
- 402 Old Glory Ln
- 322 Pleasant Hill Rd
- 1029 Rabbit Town Rd
- 1011 Rabbit Town Rd
- 2980 Half Section Line Rd
- 1071 Rabbit Town Rd
- 991 Rabbit Town Rd
- 2940 Half Section Line Rd
- 998 Rabbit Town Rd
- 973 Rabbit Town Rd
- 2908 Half Section Line Rd
- 2961 Half Section Line Rd
- 953 Rabbit Town Rd
- 2931 Half Section Line Rd
- 1123 Rabbit Town Rd
- 1123 Rabbit Town Rd
- 2824 Half Section Line Rd
- 925 Rabbit Town Rd
- 2905 Half Section Line Rd
- 2929 Half Section Line Rd
- 1130 Rabbit Town Rd
- 2860 Half Section Line Rd
