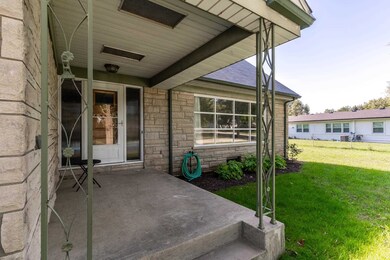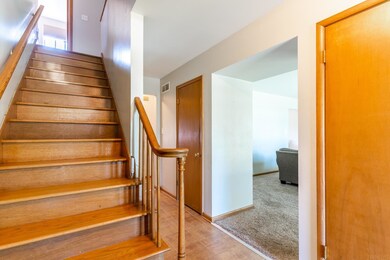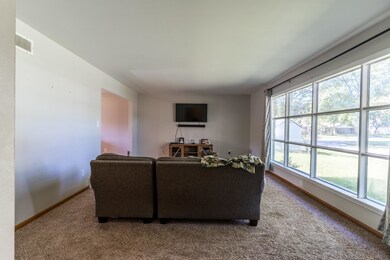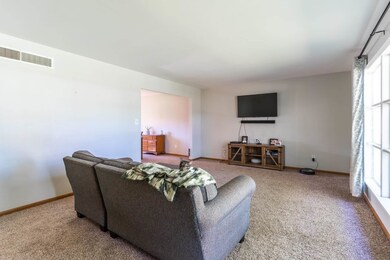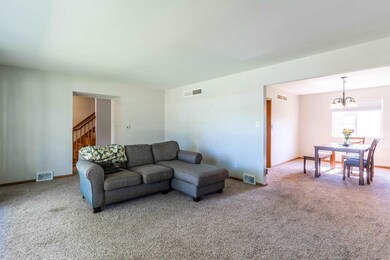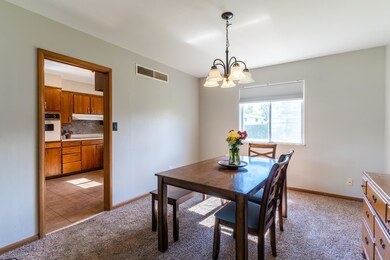
1029 Shoreworth Trail Fort Wayne, IN 46819
Southwest Fort Wayne NeighborhoodEstimated Value: $252,000 - $282,000
Highlights
- Primary Bedroom Suite
- 2 Car Attached Garage
- Tile Flooring
- Covered patio or porch
- Pocket Doors
- Attic Fan
About This Home
As of January 2022Check this one out! 2 story home, on a basement, located in Lake Shores Addition! With 2480 sq. ft. on a 1240 sq. ft. basement, there is plenty of room for the fam and tons of storage! This wonderful home has 4 very large bedrooms, a main level Master Bedroom, main level Full Bath with Walk-in shower, a Whole Home Generator, Laundry Chute, Walk-in Attic, all bedrooms feature Parquet Wood Floors. Additional features include a 2 Car/Heated Garage, a large Storage Room/Den, roof is approx 12 years old, and updated furnace. Several renovations done by previous owner in 2019. Included, but not limited to, new paint throughout, new carpet, ceramic tile, new ceramic backsplash in the kitchen, new stainless steel kitchen sink, new exhaust hood, new garbage disposal, all new lighting fixtures, new bathroom vanities and mirrors, new toilets, new ceramic in shower, and a newly refurbished oak staircase. So many things this home has to offer!!! Come see for yourself!
Home Details
Home Type
- Single Family
Est. Annual Taxes
- $1,754
Year Built
- Built in 1959
Lot Details
- 0.28 Acre Lot
- Lot Dimensions are 100x129
- Level Lot
HOA Fees
- $2 Monthly HOA Fees
Parking
- 2 Car Attached Garage
- Heated Garage
- Garage Door Opener
- Driveway
Home Design
- Shingle Roof
- Asphalt Roof
Interior Spaces
- 2-Story Property
- Pocket Doors
- Disposal
Flooring
- Parquet
- Carpet
- Tile
Bedrooms and Bathrooms
- 4 Bedrooms
- Primary Bedroom Suite
Laundry
- Laundry on main level
- Electric Dryer Hookup
Attic
- Attic Fan
- Storage In Attic
- Walkup Attic
Partially Finished Basement
- Basement Fills Entire Space Under The House
- 2 Bedrooms in Basement
Schools
- Maplewood Elementary School
- Miami Middle School
- Wayne High School
Utilities
- Forced Air Heating and Cooling System
- Heating System Uses Gas
- Whole House Permanent Generator
Additional Features
- Covered patio or porch
- Suburban Location
Listing and Financial Details
- Assessor Parcel Number 02-12-27-433-002.000-074
Ownership History
Purchase Details
Home Financials for this Owner
Home Financials are based on the most recent Mortgage that was taken out on this home.Purchase Details
Home Financials for this Owner
Home Financials are based on the most recent Mortgage that was taken out on this home.Purchase Details
Similar Homes in the area
Home Values in the Area
Average Home Value in this Area
Purchase History
| Date | Buyer | Sale Price | Title Company |
|---|---|---|---|
| Kruyer Phillip M | $219,900 | Stauffer Terry A | |
| Kruyer Phillip M | $219,900 | Trademark Title Services | |
| Brooks Nathan | -- | Trademark Title | |
| Allen Jean Ann | -- | -- |
Mortgage History
| Date | Status | Borrower | Loan Amount |
|---|---|---|---|
| Open | Kruyer Phillip M | $215,916 | |
| Closed | Kruyer Phillip M | $215,916 | |
| Previous Owner | Brooks Nathan | $154,646 |
Property History
| Date | Event | Price | Change | Sq Ft Price |
|---|---|---|---|---|
| 01/28/2022 01/28/22 | Sold | $219,900 | 0.0% | $77 / Sq Ft |
| 12/30/2021 12/30/21 | Pending | -- | -- | -- |
| 12/29/2021 12/29/21 | For Sale | $219,900 | 0.0% | $77 / Sq Ft |
| 12/23/2021 12/23/21 | Pending | -- | -- | -- |
| 10/21/2021 10/21/21 | For Sale | $219,900 | +39.6% | $77 / Sq Ft |
| 03/15/2019 03/15/19 | Sold | $157,500 | +5.1% | $55 / Sq Ft |
| 02/10/2019 02/10/19 | Pending | -- | -- | -- |
| 02/05/2019 02/05/19 | For Sale | $149,900 | -- | $52 / Sq Ft |
Tax History Compared to Growth
Tax History
| Year | Tax Paid | Tax Assessment Tax Assessment Total Assessment is a certain percentage of the fair market value that is determined by local assessors to be the total taxable value of land and additions on the property. | Land | Improvement |
|---|---|---|---|---|
| 2024 | $2,417 | $206,800 | $27,500 | $179,300 |
| 2022 | $1,971 | $176,700 | $19,300 | $157,400 |
| 2021 | $1,826 | $164,700 | $19,300 | $145,400 |
| 2020 | $1,754 | $161,700 | $19,300 | $142,400 |
| 2019 | $1,482 | $138,000 | $19,300 | $118,700 |
| 2018 | $1,229 | $114,300 | $19,300 | $95,000 |
| 2017 | $1,251 | $115,400 | $19,300 | $96,100 |
| 2016 | $1,079 | $101,300 | $19,300 | $82,000 |
| 2014 | $1,008 | $98,300 | $20,900 | $77,400 |
| 2013 | $979 | $95,600 | $20,900 | $74,700 |
Agents Affiliated with this Home
-
Jess Steury

Seller's Agent in 2022
Jess Steury
F.C. Tucker Fort Wayne
(260) 410-2295
6 in this area
48 Total Sales
-
Duane Miller

Buyer's Agent in 2022
Duane Miller
Duane Miller Real Estate
(260) 437-8088
75 in this area
119 Total Sales
-
Richard Rutledge

Seller's Agent in 2019
Richard Rutledge
Trueblood Real Estate, LLC.
(260) 267-8220
4 in this area
74 Total Sales
Map
Source: Indiana Regional MLS
MLS Number: 202144288
APN: 02-12-27-433-002.000-074
- 6836 Penmoken Dr
- 7010 Penmoken Dr
- 6621 Winchester Rd
- 7211 Snowfall Ct
- 500 Lower Huntington Rd
- 1816 Ardis St
- 7505 Wohama Dr
- 408 Burns Blvd
- 7823 Knightswood Dr
- 111 W Concord Ln Unit 111, 113, 115, 117
- 2109 Dale Dr
- 110 W Concord Ln Unit 110, 112, 114, 118,
- 107 W Concord Ln Unit 105, 107
- 5645 S Wayne Ave Unit D
- 6322 S Calhoun St Unit 6322, 6324, 6326, 63
- 5709 Hoagland Ave
- 5521 S Wayne Ave Unit 5521
- 5916 S Harrison St
- 5530 Winchester Rd
- 5904 S Harrison St
- 1029 Shoreworth Trail
- 6801 Penmoken Dr
- 1023 Shoreworth Trail
- 1030 Olympia Dr
- 1024 Olympia Dr
- 6807 Penmoken Dr
- 6727 Penmoken Dr
- 1030 Shoreworth Trail
- 6810 Heatherton Dr
- 1024 Shoreworth Trail
- 6734 Penmoken Dr
- 1029 Olympia Dr
- 6802 Penmoken Dr
- 6801 Heatherton Dr
- 1025 Olympia Dr
- 6730 Penmoken Dr
- 6819 Penmoken Dr
- 6809 Heatherton Dr
- 1035 Aylesford Dr
- 6722 Penmoken Dr

