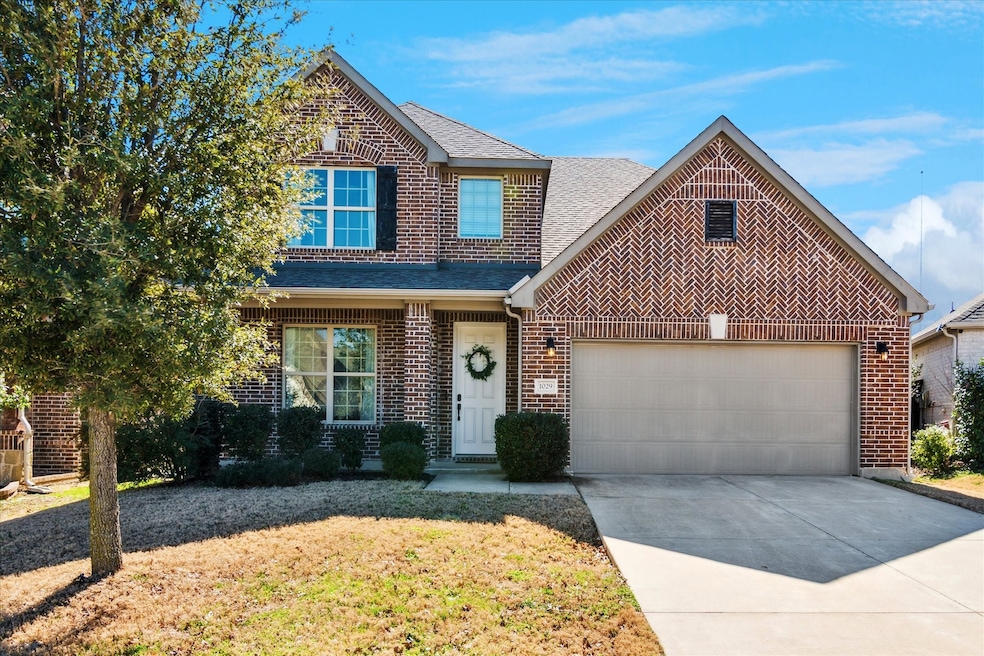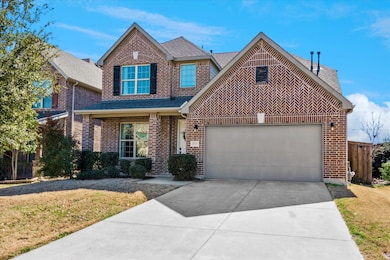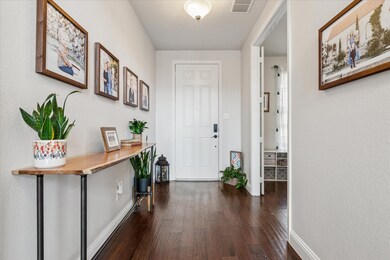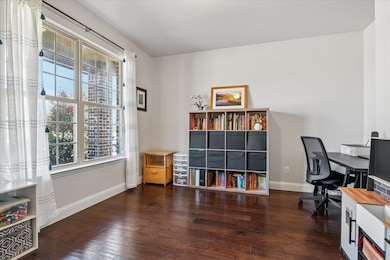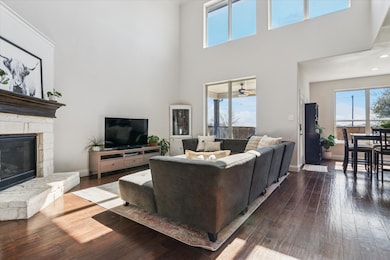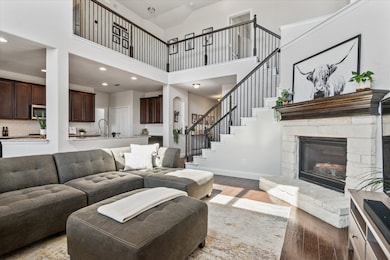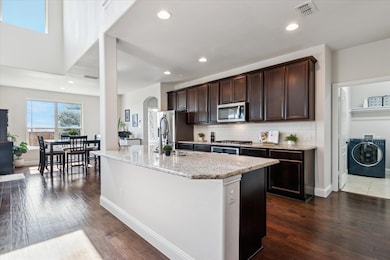
1029 Spring Falls Dr McKinney, TX 75070
North McKinney NeighborhoodEstimated payment $3,844/month
Highlights
- Open Floorplan
- Traditional Architecture
- Covered patio or porch
- Scott Morgan Johnson Middle School Rated A-
- Granite Countertops
- 2 Car Attached Garage
About This Home
Welcome home to this stunning property nestled in sought out Trinity Falls! TX! This inviting home features gorgeous wood floors throughout, creating a warm and elegant ambiance. Step into the spacious living area where you'll be greeted by soaring 2-story ceilings that flood the space with an abundance of natural light. The cozy living room, complete with a charming stone fireplace, seamlessly flows into the kitchen, making it perfect for entertaining guests. Office located on 1st floor. The kitchen boasts modern updates, including stylish subway tiling, a gas cooktop, and sleek stainless steel appliances. It's a culinary enthusiast's dream come true! Retreat to the master bedroom, where you'll find a serene sanctuary with an ensuite bathroom. Step outside to the covered backyard patio, where you can relax and unwind while enjoying the large grassy backyard – perfect for outdoor activities and gatherings. The community amenities add an extra layer of convenience and enjoyment to your lifestyle, making this home the complete package for comfortable and luxurious living. Appraisal came in at $505K so you have instant equity! Use our preferred lender for 1% towards whatever you want to use it for! Seller will consider helping with closing costs.
Last Listed By
Monument Realty Brokerage Phone: 469-767-9091 License #0478308 Listed on: 06/04/2025

Home Details
Home Type
- Single Family
Est. Annual Taxes
- $12,087
Year Built
- Built in 2015
Lot Details
- 5,968 Sq Ft Lot
- Wood Fence
- Landscaped
- Sprinkler System
- Back Yard
HOA Fees
- $125 Monthly HOA Fees
Parking
- 2 Car Attached Garage
- Front Facing Garage
- Garage Door Opener
Home Design
- Traditional Architecture
- Brick Exterior Construction
- Slab Foundation
- Composition Roof
Interior Spaces
- 2,373 Sq Ft Home
- 2-Story Property
- Open Floorplan
- Ceiling Fan
- Living Room with Fireplace
- Fire and Smoke Detector
Kitchen
- Microwave
- Dishwasher
- Kitchen Island
- Granite Countertops
- Disposal
Flooring
- Carpet
- Laminate
- Ceramic Tile
Bedrooms and Bathrooms
- 4 Bedrooms
- Walk-In Closet
Outdoor Features
- Covered patio or porch
- Rain Gutters
Schools
- Naomi Press Elementary School
- Mckinney High School
Utilities
- Central Heating and Cooling System
- Heating System Uses Natural Gas
- High Speed Internet
Community Details
- Association fees include all facilities, management
- Ccmc Association
- Trinity Falls Planning Unit 1 Ph 1B Subdivision
Listing and Financial Details
- Tax Lot 8
- Assessor Parcel Number R1064000X00801
Map
Home Values in the Area
Average Home Value in this Area
Tax History
| Year | Tax Paid | Tax Assessment Tax Assessment Total Assessment is a certain percentage of the fair market value that is determined by local assessors to be the total taxable value of land and additions on the property. | Land | Improvement |
|---|---|---|---|---|
| 2023 | $10,365 | $514,203 | $118,750 | $395,453 |
| 2022 | $9,237 | $360,038 | $99,750 | $331,642 |
| 2021 | $8,693 | $332,281 | $80,750 | $251,531 |
| 2020 | $8,315 | $297,552 | $66,500 | $231,052 |
| 2019 | $9,106 | $313,781 | $66,500 | $247,281 |
| 2018 | $5,967 | $315,385 | $66,500 | $248,885 |
| 2017 | $5,876 | $310,559 | $66,500 | $244,059 |
| 2016 | $8,580 | $289,903 | $66,500 | $223,403 |
| 2015 | -- | $57,000 | $57,000 | $0 |
Property History
| Date | Event | Price | Change | Sq Ft Price |
|---|---|---|---|---|
| 06/04/2025 06/04/25 | For Sale | $489,900 | -2.6% | $206 / Sq Ft |
| 08/25/2023 08/25/23 | Sold | -- | -- | -- |
| 07/24/2023 07/24/23 | Pending | -- | -- | -- |
| 07/24/2023 07/24/23 | Price Changed | $503,000 | -0.4% | $212 / Sq Ft |
| 06/28/2023 06/28/23 | Price Changed | $505,000 | -2.9% | $213 / Sq Ft |
| 06/12/2023 06/12/23 | For Sale | $520,000 | -- | $219 / Sq Ft |
Purchase History
| Date | Type | Sale Price | Title Company |
|---|---|---|---|
| Deed | -- | None Listed On Document | |
| Warranty Deed | -- | Simplifile | |
| Interfamily Deed Transfer | -- | Attorney | |
| Vendors Lien | -- | Fatco |
Mortgage History
| Date | Status | Loan Amount | Loan Type |
|---|---|---|---|
| Open | $466,207 | Construction | |
| Closed | $220,500 | New Conventional | |
| Previous Owner | $322,411 | VA | |
| Previous Owner | $318,033 | VA | |
| Previous Owner | $321,500 | VA | |
| Previous Owner | $314,000 | Purchase Money Mortgage | |
| Previous Owner | $314,000 | Stand Alone Refi Refinance Of Original Loan | |
| Previous Owner | $314,000 | VA |
Similar Homes in McKinney, TX
Source: North Texas Real Estate Information Systems (NTREIS)
MLS Number: 20958093
APN: R-10640-00X-0080-1
- 925 Spring Falls Dr
- 7400 E Fork Ln
- 7401 Sabine Dr
- 7417 E Fork Ln
- 808 Spring Falls Dr
- 809 Llano Falls Dr
- 7428 E Fork Ln
- 7420 Sabine Dr
- 7500 W Fork Ln
- 7408 San Jacinto Trail
- 1008 Cason Falls Rd
- 7416 San Jacinto Trail
- 7500 Guadalupe Way
- 7512 Sabine Dr
- 917 Navasota Trail
- 7600 W Fork Ln
- 1209 Caney Creek Ln
- 7521 Comal River Trace
- 7804 Caddo Cove
- 7809 Caddo Cove
