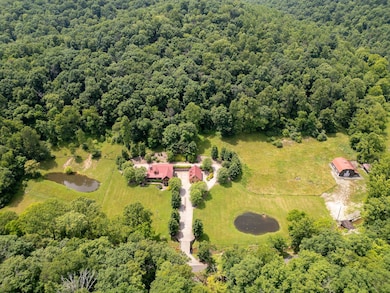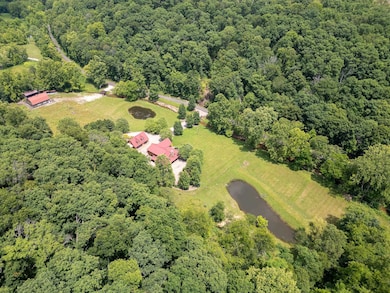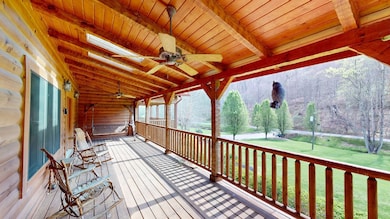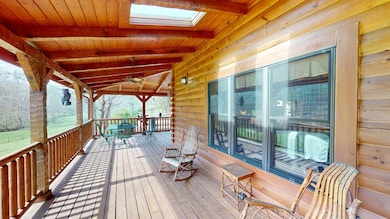1029 Trace Creek Rd Salt Rock, WV 25559
Estimated payment $6,531/month
Highlights
- Barn
- 28.52 Acre Lot
- Private Yard
- Barboursville Middle School Rated A-
- Wood Flooring
- Balcony
About This Home
Country roads take you home to this stunning estate nestled on approximately 28.52 acres +/- of beautiful land. This remarkable 4-bedroom, 2.5-bath log cabin is brimming with character and unique custom touches, including a striking wooden spiral staircase adorned with intricate carvings, rich woodwork throughout, and an appliance-filled kitchen. Enjoy a cozy loft, a basement entertainment area, a charming balcony, and a spacious covered front porch overlooking serene country views. Added features include a Generac backup generator, a 2-car attached garage, plus a 3-car detached garage with separate living quarters and storage. The property also boasts a barn, two ponds, a metal roof, extensive landscaping, plenty of parking, and a 12-month First American Home Warranty. This home is truly a work of art!
Home Details
Home Type
- Single Family
Est. Annual Taxes
- $2,999
Year Built
- Built in 2002
Lot Details
- 28.52 Acre Lot
- Private Yard
Home Design
- Metal Roof
- Log Siding
Interior Spaces
- 3,627 Sq Ft Home
- 1.5-Story Property
- Living Quarters
- Wood Burning Fireplace
- Insulated Windows
- Window Treatments
- Partially Finished Basement
- Basement Fills Entire Space Under The House
- Fire and Smoke Detector
Kitchen
- Oven or Range
- Microwave
- Dishwasher
Flooring
- Wood
- Concrete
- Tile
Bedrooms and Bathrooms
- 4 Bedrooms
Laundry
- Dryer
- Washer
Parking
- 2 Car Attached Garage
- Garage Door Opener
Outdoor Features
- Balcony
- Patio
- Separate Outdoor Workshop
- Porch
Schools
- Salt Rock Elementary School
- Barboursville Middle School
- Midland High School
Farming
- Barn
Utilities
- Central Heating and Cooling System
- Septic System
Listing and Financial Details
- Assessor Parcel Number 8 11 103, 103.2
Map
Home Values in the Area
Average Home Value in this Area
Tax History
| Year | Tax Paid | Tax Assessment Tax Assessment Total Assessment is a certain percentage of the fair market value that is determined by local assessors to be the total taxable value of land and additions on the property. | Land | Improvement |
|---|---|---|---|---|
| 2024 | $2,961 | $211,560 | $14,880 | $196,680 |
| 2023 | $2,897 | $210,240 | $13,560 | $196,680 |
| 2022 | $2,725 | $197,040 | $13,560 | $183,480 |
| 2021 | $2,813 | $202,200 | $13,560 | $188,640 |
| 2020 | $2,693 | $202,200 | $13,560 | $188,640 |
| 2019 | $2,773 | $202,200 | $13,560 | $188,640 |
| 2018 | $2,506 | $182,340 | $13,560 | $168,780 |
| 2017 | $2,453 | $178,380 | $9,600 | $168,780 |
| 2016 | $2,593 | $188,760 | $9,600 | $179,160 |
| 2015 | $2,586 | $188,760 | $9,600 | $179,160 |
| 2014 | $2,590 | $188,760 | $9,600 | $179,160 |
Property History
| Date | Event | Price | List to Sale | Price per Sq Ft |
|---|---|---|---|---|
| 10/09/2025 10/09/25 | For Sale | $1,199,900 | -- | $331 / Sq Ft |
Source: Huntington Board of REALTORS®
MLS Number: 181559
APN: 08-11-01030000
- 8451 Mccomas Rd
- 2008 Bear Creek Rd
- 593 Hillside Dr
- 709 County Road 29 1
- 861 Waugh Branch Rd
- 2801 Fudges Creek Rd
- 688 Saunders Hollow Rd
- 14 Friday St
- 2680 Toms Creek Rd
- 0 Holiday Park Dr
- 6340 Smith Creek Rd
- 18 Esquire Dr Unit May Apple Hgts Rd Lo
- 0 Route 3 Mahone Creek Rd Unit 181231
- 10 Rons Ln
- 9826 Straight Fork Rd
- 3611 Cyrus Creek Rd
- 2804 Hash Ridge Rd
- Lot 1 Evergreen Ln
- Lots 4 & Pt 5 Niday Dr Unit Lots 4 & Pt 5 Sec 1
- Lot 5 Sec 2 May Apple Heights
- 100 Berry Ln
- 1 Lakeview Dr
- 1 Hidden Brook Way
- 500 Garden Ln
- 450 Riverview Dr
- 210 1st St E
- 6275 Country Club Dr
- 9 Pyramid Dr
- 68 Elway Dr
- 32 Childers Ct
- 2648 Main St
- 12 Lynwood Terrace
- 214 Buffington St
- 3258 8th St
- 3262 8th St
- 1606 18th St Unit 1 Bedroom Apartment
- 2101 6th Ave
- 1406 15th St
- 1908-1924 Buffington Ave
- 1130 14th St







