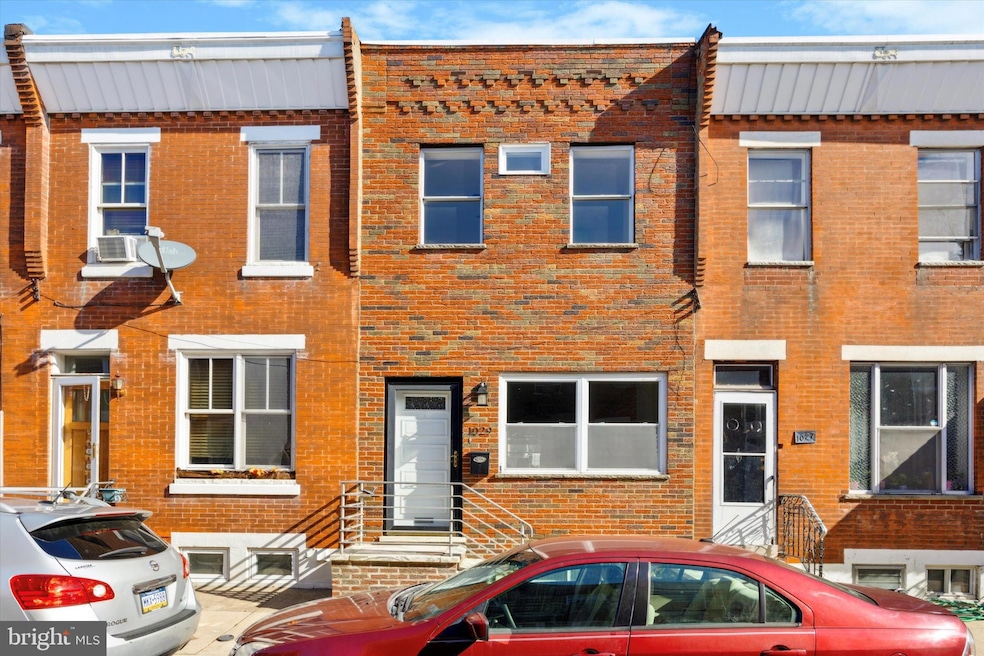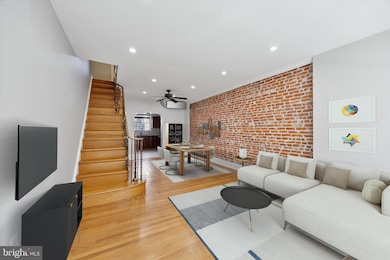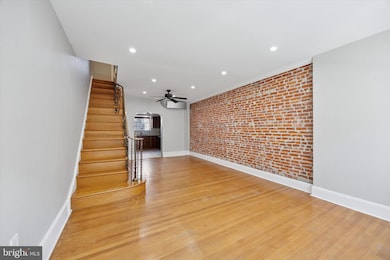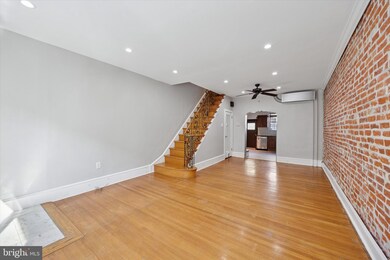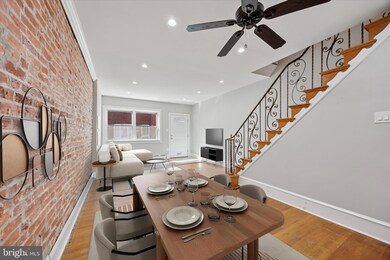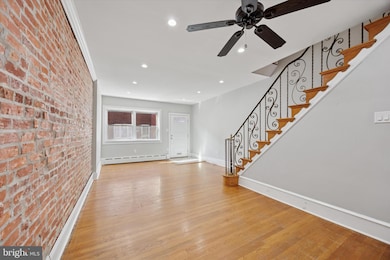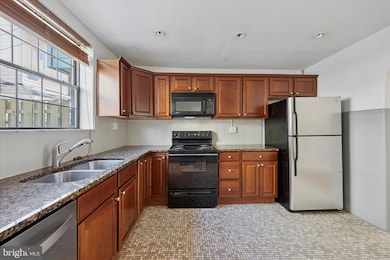
1029 Tree St Philadelphia, PA 19148
South Philadelphia East NeighborhoodHighlights
- Wood Flooring
- No HOA
- Heating Available
About This Home
As of July 2025REDUCED! Welcome to 1029 Tree St, a stylish 2 bedroom 1.5 bath brick front home in the desirable Lower Moyamensing neighborhood of South Philly! Enter into the bright and cheery open concept living room/dining room combination which features a gorgeous exposed brick wall, original hardwood flooring, recessed lighting, and crown molding. An arched entryway leads you into the spacious eat in kitchen with retro tile flooring in excellent condition, granite counters, recessed lighting, and newer stainless appliances. The back patio has new fencing and is the perfect space for dining al fresco, gardening, working from home, an evening glass of wine, or morning coffee! A beautiful wooden staircase with vintage metal railing leads you to the second floor where you'll find two nice sized bedrooms with great closet space, ceiling fans, more beautiful hardwood floors, and a spacious bathroom with more vintage tile and bath tub. The full basement is partially finished, has great ceiling height, and includes a newly renovated half bathroom with sliding barn door. The back of the basement is great for storage and also includes a washer and dryer. Don't miss the retro tile feature and marble window sills on the front windows of the house, such a unique decorative feature! With new mini split central air and heat installed in 2020 as well as baseboard heat, this home will keep you comfortable all year long. The seller had all of the old knob and tube electric that you usually find in SPhilly homes removed and updated in 2020. In addition, the seller also installed a new chimney liner, pex plumbing, hot and cold water lines, washing machine hook ups, shut off valves, and a french drain and sump pump in the basement. This home has the perfect combination of modern finishes and vintage character throughout. Located just a block south of Snyder Ave, you're steps away from all of the fun and shopping on East Passyunk Ave but can also enjoy the new restaurants, coffee shops, and bakeries scattered throughout your own neighborhood. The location can't be beat! Check out this home today, you will not be disappointed!
Townhouse Details
Home Type
- Townhome
Est. Annual Taxes
- $2,999
Year Built
- Built in 1920
Lot Details
- 728 Sq Ft Lot
- Lot Dimensions are 14.00 x 52.00
Home Design
- Masonry
Interior Spaces
- Property has 2 Levels
- Partially Finished Basement
Flooring
- Wood
- Tile or Brick
Bedrooms and Bathrooms
- 2 Main Level Bedrooms
Utilities
- Ductless Heating Or Cooling System
- Heating Available
- Natural Gas Water Heater
Community Details
- No Home Owners Association
- Lower Moyamensing Subdivision
Listing and Financial Details
- Tax Lot 274
- Assessor Parcel Number 394068300
Ownership History
Purchase Details
Home Financials for this Owner
Home Financials are based on the most recent Mortgage that was taken out on this home.Purchase Details
Home Financials for this Owner
Home Financials are based on the most recent Mortgage that was taken out on this home.Purchase Details
Home Financials for this Owner
Home Financials are based on the most recent Mortgage that was taken out on this home.Purchase Details
Home Financials for this Owner
Home Financials are based on the most recent Mortgage that was taken out on this home.Purchase Details
Home Financials for this Owner
Home Financials are based on the most recent Mortgage that was taken out on this home.Purchase Details
Similar Homes in Philadelphia, PA
Home Values in the Area
Average Home Value in this Area
Purchase History
| Date | Type | Sale Price | Title Company |
|---|---|---|---|
| Special Warranty Deed | $295,000 | None Listed On Document | |
| Deed | $235,200 | Title Services | |
| Deed | $199,000 | None Available | |
| Deed | $170,000 | None Available | |
| Interfamily Deed Transfer | -- | None Available | |
| Interfamily Deed Transfer | -- | -- | |
| Interfamily Deed Transfer | -- | -- |
Mortgage History
| Date | Status | Loan Amount | Loan Type |
|---|---|---|---|
| Open | $265,500 | New Conventional | |
| Previous Owner | $188,160 | New Conventional | |
| Previous Owner | $189,000 | Adjustable Rate Mortgage/ARM | |
| Previous Owner | $154,169 | FHA | |
| Previous Owner | $167,373 | FHA | |
| Previous Owner | $80,000 | Credit Line Revolving |
Property History
| Date | Event | Price | Change | Sq Ft Price |
|---|---|---|---|---|
| 07/02/2025 07/02/25 | Sold | $295,000 | -4.8% | $276 / Sq Ft |
| 05/30/2025 05/30/25 | Pending | -- | -- | -- |
| 05/07/2025 05/07/25 | Price Changed | $309,900 | -4.6% | $290 / Sq Ft |
| 03/29/2025 03/29/25 | For Sale | $325,000 | +38.2% | $304 / Sq Ft |
| 01/06/2020 01/06/20 | Sold | $235,200 | +0.1% | $271 / Sq Ft |
| 11/05/2019 11/05/19 | Pending | -- | -- | -- |
| 10/30/2019 10/30/19 | For Sale | $234,900 | -- | $271 / Sq Ft |
Tax History Compared to Growth
Tax History
| Year | Tax Paid | Tax Assessment Tax Assessment Total Assessment is a certain percentage of the fair market value that is determined by local assessors to be the total taxable value of land and additions on the property. | Land | Improvement |
|---|---|---|---|---|
| 2025 | $2,590 | $214,300 | $42,860 | $171,440 |
| 2024 | $2,590 | $214,300 | $42,860 | $171,440 |
| 2023 | $2,590 | $185,000 | $37,000 | $148,000 |
| 2022 | $2,331 | $140,000 | $37,000 | $103,000 |
| 2021 | $2,331 | $0 | $0 | $0 |
| 2020 | $2,331 | $0 | $0 | $0 |
| 2019 | $2,151 | $0 | $0 | $0 |
| 2018 | $1,627 | $0 | $0 | $0 |
| 2017 | $1,627 | $0 | $0 | $0 |
| 2016 | $1,627 | $0 | $0 | $0 |
| 2015 | $1,584 | $0 | $0 | $0 |
| 2014 | -- | $118,200 | $10,847 | $107,353 |
| 2012 | -- | $11,904 | $1,149 | $10,755 |
Agents Affiliated with this Home
-
Julie Arrick

Seller's Agent in 2025
Julie Arrick
Coldwell Banker Realty
(484) 319-1993
4 in this area
43 Total Sales
-
Steve Karpinski

Buyer's Agent in 2025
Steve Karpinski
Keller Williams Main Line
(610) 308-8078
1 in this area
87 Total Sales
-
Neil Dessecker

Seller's Agent in 2020
Neil Dessecker
RE/MAX
(215) 241-1156
2 in this area
59 Total Sales
Map
Source: Bright MLS
MLS Number: PAPH2462822
APN: 394068300
- 1027 Tree St
- 1018 Jackson St
- 1116 Cantrell St
- 941 Tree St
- 1142 Tree St
- 639 Cantrell St
- 1008 Snyder Ave
- 1037 Snyder Ave
- 1115 Durfor St
- 1105 Snyder Ave
- 914 Winton St
- 2312 S Hutchinson St
- 1143 Durfor St
- 912 Cantrell St
- 1031 Mercy St
- 2240 S 12th St
- 1139 Snyder Ave
- 2337 S Alder St
- 1109 Mercy St
- 916 Snyder Ave
