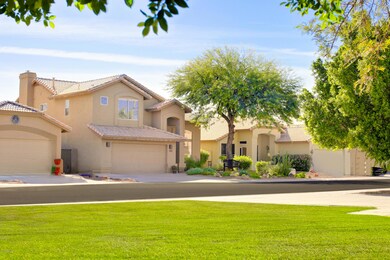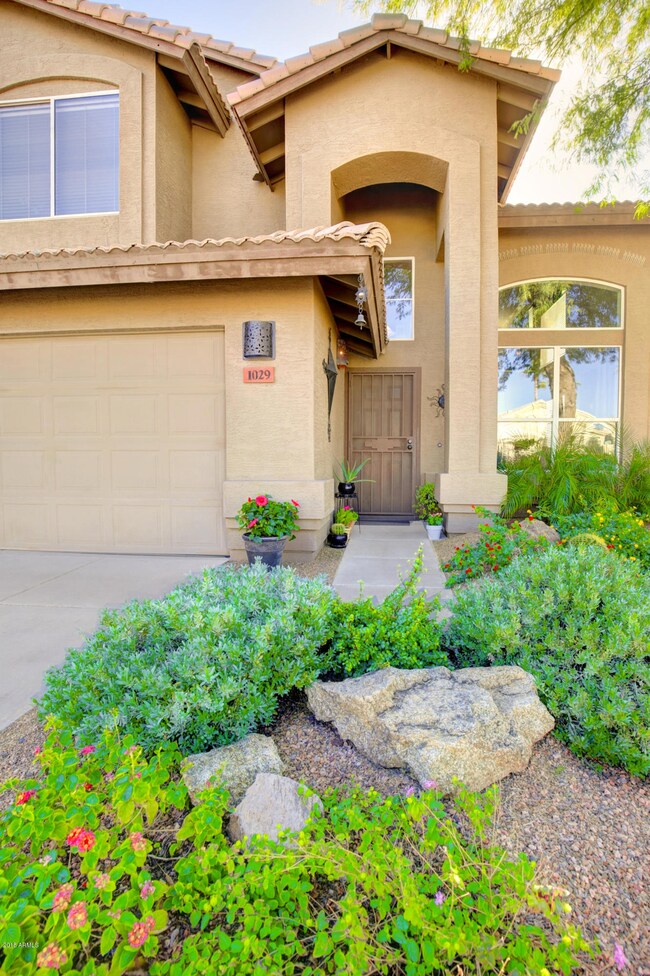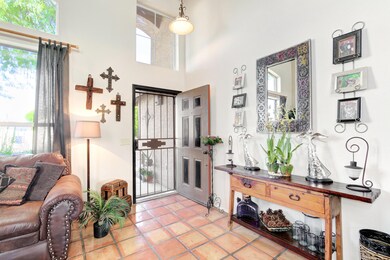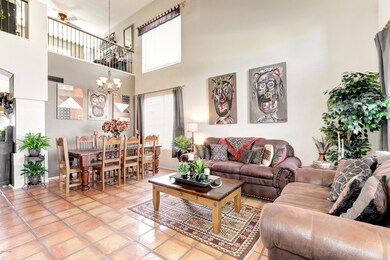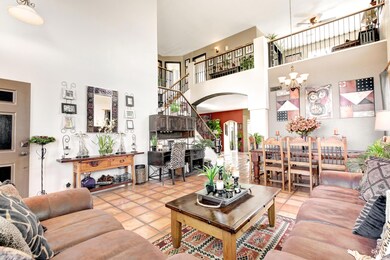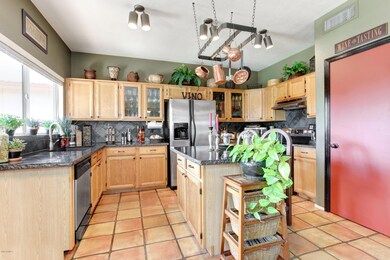
1029 W Glenmere Dr Chandler, AZ 85224
Central Ridge NeighborhoodHighlights
- Play Pool
- Vaulted Ceiling
- Granite Countertops
- Andersen Junior High School Rated A-
- Wood Flooring
- No HOA
About This Home
As of December 2020Meticulous home owners occupy this house which will be noticed as you pull up to the curb. 4 bedrooms (3 upstairs and 1 downstairs) plus loft w/wrought iron railing surround. Large master suite with double entry doors. Master shower has been remodeled with large tile surround, obscure glass doors and new hardware. Loft overlooks formal living & dining room. Kitchen has beautiful granite with rockface edges, diagonal tiled backsplash, stainless steel appliances & glass front cabinets. Downstairs bedroom has its own heating/cooling system with a wall of closets. Private backyard with pebbletec play pool. No neighbors directly behind you! This home is a must see!!!! No HOA! Location of this home is prime- close to freeway access, shopping, dining and an award winning school district.
Last Agent to Sell the Property
RE/MAX Fine Properties License #SA507860000 Listed on: 11/27/2018

Home Details
Home Type
- Single Family
Est. Annual Taxes
- $1,922
Year Built
- Built in 1994
Lot Details
- 5,510 Sq Ft Lot
- Desert faces the front and back of the property
- Block Wall Fence
- Front and Back Yard Sprinklers
- Sprinklers on Timer
Parking
- 2 Car Garage
- 3 Open Parking Spaces
- Garage Door Opener
Home Design
- Wood Frame Construction
- Tile Roof
- Stucco
Interior Spaces
- 2,325 Sq Ft Home
- 2-Story Property
- Vaulted Ceiling
- Ceiling Fan
- Double Pane Windows
- Family Room with Fireplace
Kitchen
- Eat-In Kitchen
- Breakfast Bar
- Kitchen Island
- Granite Countertops
Flooring
- Wood
- Carpet
- Tile
Bedrooms and Bathrooms
- 4 Bedrooms
- Remodeled Bathroom
- Primary Bathroom is a Full Bathroom
- 2.5 Bathrooms
- Dual Vanity Sinks in Primary Bathroom
- Bathtub With Separate Shower Stall
Outdoor Features
- Play Pool
- Covered patio or porch
Location
- Property is near a bus stop
Schools
- Dr Howard K Conley Elementary School
- John M Andersen Jr High Middle School
- Hamilton High School
Utilities
- Refrigerated Cooling System
- Cooling System Mounted To A Wall/Window
- Zoned Heating
- High Speed Internet
- Cable TV Available
Community Details
- No Home Owners Association
- Association fees include no fees
- Built by Del Webb
- Fairfax Park Subdivision
Listing and Financial Details
- Tax Lot 37
- Assessor Parcel Number 303-23-863
Ownership History
Purchase Details
Home Financials for this Owner
Home Financials are based on the most recent Mortgage that was taken out on this home.Purchase Details
Home Financials for this Owner
Home Financials are based on the most recent Mortgage that was taken out on this home.Similar Homes in Chandler, AZ
Home Values in the Area
Average Home Value in this Area
Purchase History
| Date | Type | Sale Price | Title Company |
|---|---|---|---|
| Warranty Deed | $390,000 | Old Republic Title Agency | |
| Warranty Deed | $345,000 | Old Republic Title Agency |
Mortgage History
| Date | Status | Loan Amount | Loan Type |
|---|---|---|---|
| Previous Owner | $340,000 | New Conventional | |
| Previous Owner | $334,650 | New Conventional | |
| Previous Owner | $118,000 | New Conventional | |
| Previous Owner | $139,800 | Unknown | |
| Previous Owner | $35,500 | Stand Alone Second | |
| Previous Owner | $109,500 | Unknown |
Property History
| Date | Event | Price | Change | Sq Ft Price |
|---|---|---|---|---|
| 12/18/2020 12/18/20 | Sold | $390,000 | +0.3% | $168 / Sq Ft |
| 10/12/2020 10/12/20 | Pending | -- | -- | -- |
| 10/10/2020 10/10/20 | For Sale | $389,000 | 0.0% | $167 / Sq Ft |
| 10/10/2020 10/10/20 | Price Changed | $389,000 | 0.0% | $167 / Sq Ft |
| 10/01/2020 10/01/20 | Pending | -- | -- | -- |
| 09/28/2020 09/28/20 | Price Changed | $388,900 | -0.3% | $167 / Sq Ft |
| 09/16/2020 09/16/20 | Price Changed | $390,000 | +1.3% | $168 / Sq Ft |
| 09/15/2020 09/15/20 | Price Changed | $385,000 | -1.3% | $166 / Sq Ft |
| 09/14/2020 09/14/20 | For Sale | $389,900 | +2.9% | $168 / Sq Ft |
| 02/16/2019 02/16/19 | For Sale | $379,000 | +9.9% | $163 / Sq Ft |
| 02/15/2019 02/15/19 | Sold | $345,000 | -9.0% | $148 / Sq Ft |
| 11/27/2018 11/27/18 | For Sale | $379,000 | -- | $163 / Sq Ft |
Tax History Compared to Growth
Tax History
| Year | Tax Paid | Tax Assessment Tax Assessment Total Assessment is a certain percentage of the fair market value that is determined by local assessors to be the total taxable value of land and additions on the property. | Land | Improvement |
|---|---|---|---|---|
| 2025 | $2,186 | $27,246 | -- | -- |
| 2024 | $2,459 | $25,948 | -- | -- |
| 2023 | $2,459 | $41,600 | $8,320 | $33,280 |
| 2022 | $2,381 | $30,710 | $6,140 | $24,570 |
| 2021 | $2,447 | $28,750 | $5,750 | $23,000 |
| 2020 | $2,064 | $25,720 | $5,140 | $20,580 |
| 2019 | $1,985 | $24,600 | $4,920 | $19,680 |
| 2018 | $1,922 | $23,670 | $4,730 | $18,940 |
| 2017 | $1,791 | $22,610 | $4,520 | $18,090 |
| 2016 | $1,726 | $21,800 | $4,360 | $17,440 |
| 2015 | $1,672 | $19,400 | $3,880 | $15,520 |
Agents Affiliated with this Home
-
Ann Adams

Seller's Agent in 2020
Ann Adams
Ann Adams And Associates Realty, LLC
(602) 330-2323
2 in this area
144 Total Sales
-
Kasie Clark

Buyer's Agent in 2020
Kasie Clark
United Country AZ Ranch, Land & Homes
(480) 299-4195
1 in this area
59 Total Sales
-
Carolyn Long

Seller's Agent in 2019
Carolyn Long
RE/MAX
(602) 679-0176
54 Total Sales
Map
Source: Arizona Regional Multiple Listing Service (ARMLS)
MLS Number: 5850994
APN: 303-23-863
- 530 S Emerson St
- 515 S Apache Dr
- 902 W Saragosa St Unit D23
- 914 W Morelos St
- 351 S Apache Dr
- 842 W Saragosa St
- 866 W Geronimo St
- 874 S Comanche Ct
- 834 W Whitten St
- 1282 W Kesler Ln
- 850 W Folley St
- 231 S Comanche Dr
- 1360 W Folley St
- 1432 W Hopi Dr
- 1392 W Kesler Ln
- 1254 W Browning Way
- 972 S Gardner Dr
- 1573 W Chicago St
- 1582 W Chicago St
- 734 W Winchester Dr

