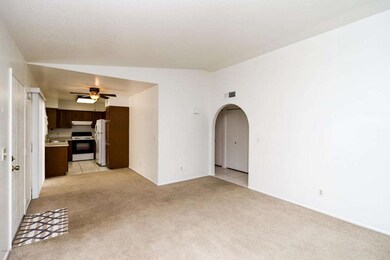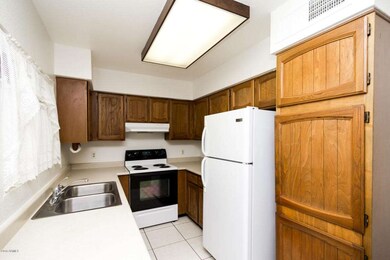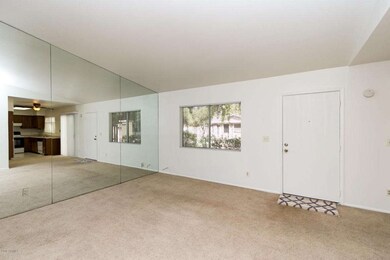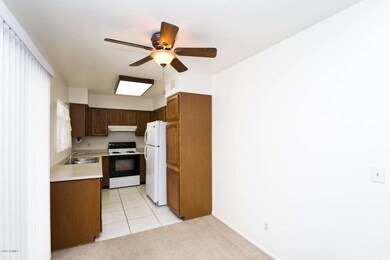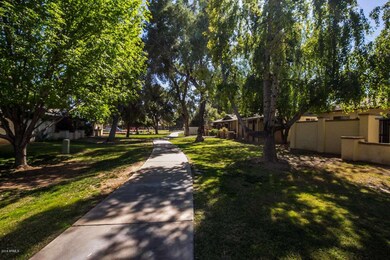
1029 W Malibu Dr Tempe, AZ 85282
West Tempe NeighborhoodEstimated Value: $260,000 - $290,000
Highlights
- Property is near public transit
- Heated Community Pool
- Tile Flooring
- Spanish Architecture
- Community Playground
- Ceiling Fan
About This Home
As of May 2016Original owners have beautifully maintained this 2 bedroom, 2 bathroom town home with a private patio facing the grass common area. This home is centrally located in Tempe, just minutes from light rail access, the 202, 101, I10, ASU, and Arizona Mills. This unit features new interior paint, updated carpeting, painted front sidewalk entrance, and 2 floor to ceiling glass walls. This unit comes with an extra storage space as well as 2 covered parking spaces.
Townhouse Details
Home Type
- Townhome
Est. Annual Taxes
- $777
Year Built
- Built in 1982
Lot Details
- 897 Sq Ft Lot
- 1 Common Wall
- Wrought Iron Fence
HOA Fees
- Property has a Home Owners Association
Parking
- Assigned Parking
Home Design
- Spanish Architecture
- Tile Roof
- Block Exterior
- Stucco
Interior Spaces
- 884 Sq Ft Home
- 1-Story Property
- Ceiling Fan
- Dishwasher
Flooring
- Carpet
- Tile
Bedrooms and Bathrooms
- 2 Bedrooms
- Primary Bathroom is a Full Bathroom
- 2 Bathrooms
Laundry
- Laundry in unit
- Stacked Washer and Dryer
Location
- Property is near public transit
- Property is near a bus stop
Schools
- Carminati Elementary School
- Mckemy Middle School
- Tempe High School
Utilities
- Refrigerated Cooling System
- Heating Available
Listing and Financial Details
- Legal Lot and Block 104 / 52
- Assessor Parcel Number 123-43-222-A
Community Details
Overview
- Amcor Prop. Mgmt Association, Phone Number (480) 948-5860
- Built by Suggs
- Southern Village Estates Unit 2 Subdivision
Recreation
- Community Playground
- Heated Community Pool
Ownership History
Purchase Details
Home Financials for this Owner
Home Financials are based on the most recent Mortgage that was taken out on this home.Similar Homes in Tempe, AZ
Home Values in the Area
Average Home Value in this Area
Purchase History
| Date | Buyer | Sale Price | Title Company |
|---|---|---|---|
| Lee Jefferson | $121,000 | Driggs Title Agency Inc |
Mortgage History
| Date | Status | Borrower | Loan Amount |
|---|---|---|---|
| Open | Lee Jefferson | $87,317 | |
| Closed | Lee Jefferson | $96,800 |
Property History
| Date | Event | Price | Change | Sq Ft Price |
|---|---|---|---|---|
| 05/12/2016 05/12/16 | Sold | $121,000 | -3.2% | $137 / Sq Ft |
| 04/05/2016 04/05/16 | Pending | -- | -- | -- |
| 03/17/2016 03/17/16 | For Sale | $124,950 | 0.0% | $141 / Sq Ft |
| 09/01/2014 09/01/14 | Rented | $895 | 0.0% | -- |
| 08/14/2014 08/14/14 | Under Contract | -- | -- | -- |
| 07/21/2014 07/21/14 | For Rent | $895 | +12.6% | -- |
| 03/01/2013 03/01/13 | Rented | $795 | 0.0% | -- |
| 02/21/2013 02/21/13 | Under Contract | -- | -- | -- |
| 01/04/2013 01/04/13 | For Rent | $795 | -- | -- |
Tax History Compared to Growth
Tax History
| Year | Tax Paid | Tax Assessment Tax Assessment Total Assessment is a certain percentage of the fair market value that is determined by local assessors to be the total taxable value of land and additions on the property. | Land | Improvement |
|---|---|---|---|---|
| 2025 | $948 | $8,466 | -- | -- |
| 2024 | $937 | $8,063 | -- | -- |
| 2023 | $937 | $19,250 | $3,850 | $15,400 |
| 2022 | $899 | $14,830 | $2,960 | $11,870 |
| 2021 | $905 | $13,220 | $2,640 | $10,580 |
| 2020 | $878 | $12,080 | $2,410 | $9,670 |
| 2019 | $861 | $10,520 | $2,100 | $8,420 |
| 2018 | $839 | $9,010 | $1,800 | $7,210 |
| 2017 | $814 | $7,970 | $1,590 | $6,380 |
| 2016 | $702 | $7,300 | $1,460 | $5,840 |
| 2015 | $777 | $6,650 | $1,330 | $5,320 |
Agents Affiliated with this Home
-
Phillip Shaver

Seller's Agent in 2016
Phillip Shaver
HomeSmart
(480) 510-9628
4 in this area
283 Total Sales
-
RC Hard
R
Seller Co-Listing Agent in 2016
RC Hard
Superlative Realty
(480) 406-7196
99 Total Sales
-
Harlan Stork

Buyer's Agent in 2016
Harlan Stork
Realty Executives
(480) 213-7103
74 Total Sales
-
Aaron Couch

Seller's Agent in 2014
Aaron Couch
CPMS, Inc.
(480) 755-0926
1 in this area
20 Total Sales
-
Marsha Couch
M
Seller Co-Listing Agent in 2014
Marsha Couch
CPMS, Inc.
(480) 839-0918
1 in this area
16 Total Sales
-
Michael Ta

Buyer's Agent in 2014
Michael Ta
HomeSmart
(623) 523-9823
28 Total Sales
Map
Source: Arizona Regional Multiple Listing Service (ARMLS)
MLS Number: 5414506
APN: 123-43-222A
- 1047 W Laguna Dr
- 828 W Laguna Dr
- 951 W La Jolla Dr
- 3711 S Judd St
- 931 W Hermosa Dr
- 633 W Southern Ave Unit 1131
- 1231 W La Jolla Dr
- 322 W Laguna Dr
- 3237 S Albert Ave
- 340 W Riviera Dr
- 1526 W Huntington Dr
- 1512 W Fairmont Dr
- 1639 W Village Way
- 1706 W Village Way
- 1730 W Village Way
- 654 W Fremont Dr
- 1646 W Fairmont Dr
- 1222 W Baseline Rd Unit 159
- 1222 W Baseline Rd Unit 114
- 133 W Balboa Dr
- 1029 W Malibu Dr
- 1031 W Malibu Dr Unit 103
- 1025 W Malibu Dr Unit 101
- 1033 W Malibu Dr Unit 101
- 1027 W Malibu Dr
- 1035 W Malibu Dr
- 1037 W Malibu Dr Unit 104
- 1039 W Malibu Dr Unit 103
- 1015 W Malibu Dr Unit 101
- 1011 W Malibu Dr Unit 104
- 1019 W Malibu Dr Unit 104
- 1023 W Malibu Dr Unit 101
- 1013 W Malibu Dr Unit 102
- 1017 W Malibu Dr Unit 103
- 1009 W Malibu Dr Unit 103
- 1030 W Malibu Dr
- 1026 W Malibu Dr
- 3317 S Parkside Dr Unit 102
- 3313 S Parkside Dr
- 1021 W Malibu Dr Unit 102

