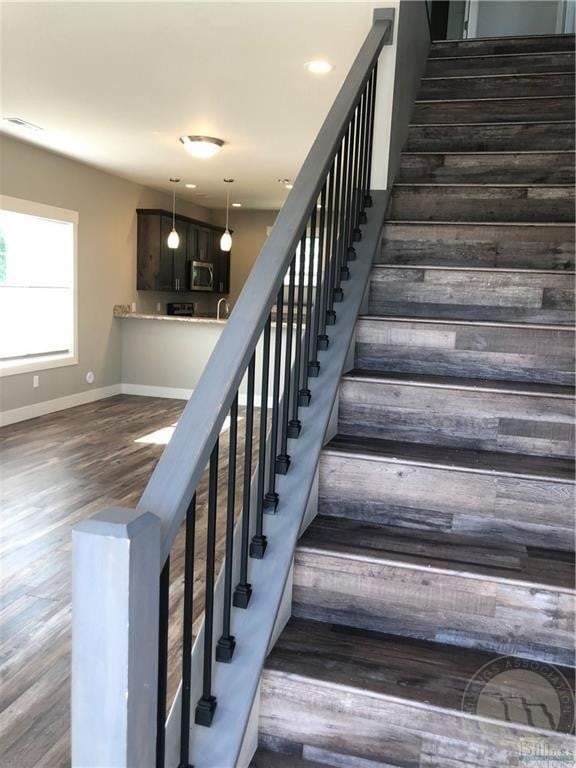
1029 Yellowstone Ave Unit 1 Billings, MT 59102
East Central Billings NeighborhoodEstimated payment $2,059/month
Highlights
- 1 Car Attached Garage
- Cooling Available
- Forced Air Heating System
About This Home
Fresh, contemporary Townhome. Offers mid-town conveniences & low-maintenance living. Open concept design features 9-ft ceilings, stainless steel appliances, rustic alder cabinetry, rich laminate flooring & oversized windows with up-down shades to maximize privacy & light. Spacious over-sized garage goes right into mudroom with adjoining powder bath. Upstairs landing opens to a sleek full bath & practical laundry room tucked between 2 large, secondary bedrooms. The master suite is complete with a large walk-in closet and full bath featuring double sinks & mirrors with stunning details down to the carriage privacy door. Buyer and Buyers agent to verify all info.
Listing Agent
Yellowstone Real Estate Professionals Brokerage Phone: (406) 850-3316 License #RRE-BRO-LIC-56914 Listed on: 02/06/2025
Townhouse Details
Home Type
- Townhome
Est. Annual Taxes
- $2,925
Year Built
- Built in 2017
Lot Details
- 871 Sq Ft Lot
- Sprinkler System
Parking
- 1 Car Attached Garage
Home Design
- Shingle Roof
- Asphalt Roof
Interior Spaces
- 1,731 Sq Ft Home
- 2-Story Property
Kitchen
- Oven
- Range
- Dishwasher
Bedrooms and Bathrooms
- 3 Bedrooms
Schools
- Broadwater Elementary School
- Lewis And Clark Middle School
- Senior High School
Utilities
- Cooling Available
- Forced Air Heating System
- Co-Op Water
Listing and Financial Details
- Assessor Parcel Number D01284C
Community Details
Overview
- Association fees include trash, water
- Midway Townhomes 16 Subdivision
Building Details
- Electric Expense $100
- Fuel Expense $100
Map
Home Values in the Area
Average Home Value in this Area
Tax History
| Year | Tax Paid | Tax Assessment Tax Assessment Total Assessment is a certain percentage of the fair market value that is determined by local assessors to be the total taxable value of land and additions on the property. | Land | Improvement |
|---|---|---|---|---|
| 2024 | $2,845 | $303,500 | $14,119 | $289,381 |
| 2023 | $2,854 | $303,500 | $14,119 | $289,381 |
| 2022 | $2,403 | $223,500 | $0 | $0 |
| 2021 | $2,310 | $223,500 | $0 | $0 |
| 2020 | $2,396 | $223,700 | $0 | $0 |
| 2019 | $2,285 | $223,700 | $0 | $0 |
| 2018 | $2,121 | $203,100 | $0 | $0 |
| 2017 | $116 | $12,529 | $0 | $0 |
| 2016 | $202 | $14,650 | $0 | $0 |
Property History
| Date | Event | Price | Change | Sq Ft Price |
|---|---|---|---|---|
| 06/12/2025 06/12/25 | Price Changed | $324,900 | -4.2% | $188 / Sq Ft |
| 02/06/2025 02/06/25 | For Sale | $339,000 | -- | $196 / Sq Ft |
Purchase History
| Date | Type | Sale Price | Title Company |
|---|---|---|---|
| Quit Claim Deed | -- | -- | |
| Warranty Deed | -- | None Available |
Mortgage History
| Date | Status | Loan Amount | Loan Type |
|---|---|---|---|
| Previous Owner | $364,861 | Future Advance Clause Open End Mortgage |
Similar Homes in Billings, MT
Source: Billings Multiple Listing Service
MLS Number: 350778
APN: 03-0927-05-1-01-10-7025
- 1029 Yellowstone Ave Unit 1
- 908 Midway Ln #2
- 1009 Wyoming Ave
- 1256 & 1260 Yellowstone Ave
- 1228 Broadwater Ave
- 1102 Terry Ave
- 1026 Terry Ave
- 1020 Terry Ave
- 1212 Custer Ave Unit 1,2
- 1212 Custer Ave
- 910 13th St W
- 1310 Yellowstone Ave Unit 16
- 1116 8th St W
- 835 Terry Ave
- 927 Miles Ave
- 925 Miles Ave
- 743 Clark Ave
- 919 Howard Ave
- 1033 Yellowstone Ave Unit 29
- 1346 Broadwater Ave






