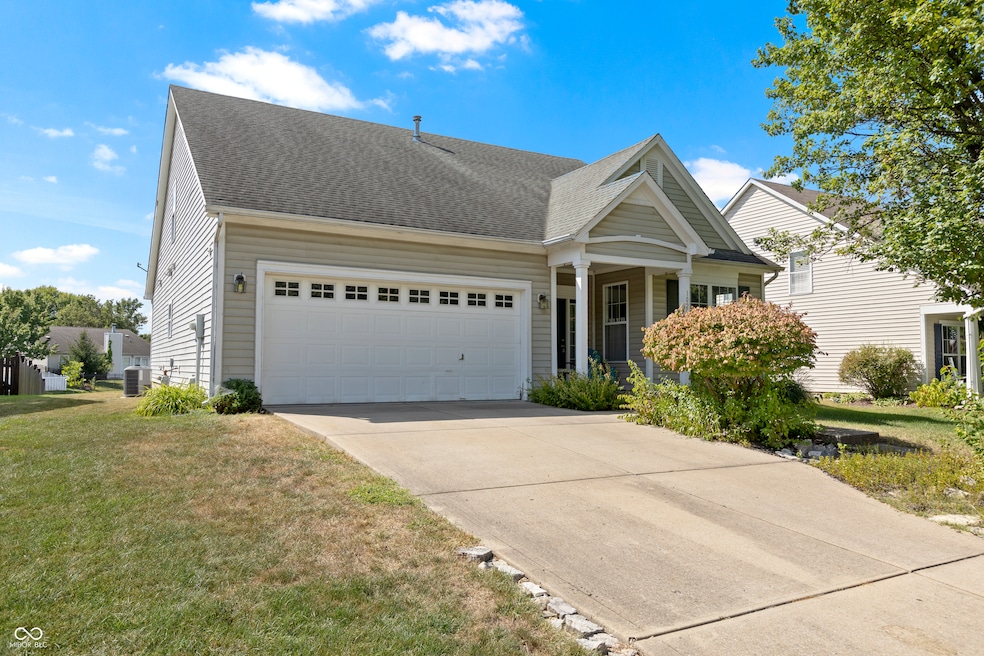
10290 Glenn Abbey Ln Fishers, IN 46037
Hawthorn Hills NeighborhoodEstimated payment $2,153/month
Highlights
- Popular Property
- Vaulted Ceiling
- Eat-In Kitchen
- Lantern Road Elementary School Rated A
- 2 Car Attached Garage
- Screened Patio
About This Home
Almost 1,800 square feet of exceptional comfort and style in this beautiful 3-bedroom home, perfectly situated in a quiet Fishers neighborhood on a serene pond lot. Versatility abounds: the third upstairs bedroom flexes easily as a bright loft, office, or guest space-tailored to your lifestyle needs. The main level features an inviting owner's suite, two full baths, and an open-concept eat-in kitchen ideal for enjoying everyday meals or casual entertaining. Dining Room expands into Great Room for extra space. The soaring, two-story great room, centered around a cozy gas-burning fireplace, lots of natural light and creates an inviting living space for gatherings year-round. Convenient Main Level Laundry room. Step outside to a spacious wood deck and covered porch, where pond views and mature landscaping offer a private oasis for relaxing or hosting friends or sipping on morning coffee. Neighborhood amenities include a sparkling pool and recently updated tennis and pickleball courts, enhancing your active lifestyle just steps from your door. Additional highlights include a two-car garage, easy-care mature landscaping, and peaceful pond views from nearly every window. Don't miss this rare opportunity in a great community - one of Fishers' most desirable areas close to Geist Reservoir. Close to Restaurants, Grocery and CVS/Shops - Schedule your showing and make this exceptional property your next home!
Home Details
Home Type
- Single Family
Est. Annual Taxes
- $3,222
Year Built
- Built in 1997
Lot Details
- 7,405 Sq Ft Lot
- Landscaped with Trees
HOA Fees
- $46 Monthly HOA Fees
Parking
- 2 Car Attached Garage
Home Design
- Slab Foundation
- Vinyl Siding
Interior Spaces
- 1.5-Story Property
- Vaulted Ceiling
- Gas Log Fireplace
- Great Room with Fireplace
- Family or Dining Combination
- Attic Access Panel
- Fire and Smoke Detector
Kitchen
- Eat-In Kitchen
- Electric Oven
- Range Hood
- Microwave
- Disposal
Flooring
- Carpet
- Vinyl Plank
- Vinyl
Bedrooms and Bathrooms
- 3 Bedrooms
- 2 Full Bathrooms
Laundry
- Laundry Room
- Laundry on main level
- Dryer
- Washer
Outdoor Features
- Screened Patio
Utilities
- Forced Air Heating and Cooling System
- Gas Water Heater
Community Details
- Association fees include maintenance
- Glenn Abbey Village Subdivision
Listing and Financial Details
- Legal Lot and Block 105 / 1
- Assessor Parcel Number 291508029004000020
Map
Home Values in the Area
Average Home Value in this Area
Tax History
| Year | Tax Paid | Tax Assessment Tax Assessment Total Assessment is a certain percentage of the fair market value that is determined by local assessors to be the total taxable value of land and additions on the property. | Land | Improvement |
|---|---|---|---|---|
| 2024 | $3,222 | $309,800 | $51,000 | $258,800 |
| 2023 | $3,222 | $295,800 | $51,000 | $244,800 |
| 2022 | $3,190 | $268,200 | $51,000 | $217,200 |
| 2021 | $2,813 | $239,500 | $51,000 | $188,500 |
| 2020 | $2,530 | $217,000 | $51,000 | $166,000 |
| 2019 | $2,311 | $201,600 | $39,100 | $162,500 |
| 2018 | $2,097 | $187,300 | $39,100 | $148,200 |
| 2017 | $1,603 | $155,500 | $39,100 | $116,400 |
| 2016 | $1,548 | $152,400 | $39,100 | $113,300 |
| 2014 | $1,288 | $142,500 | $47,000 | $95,500 |
| 2013 | $1,288 | $146,800 | $47,000 | $99,800 |
Property History
| Date | Event | Price | Change | Sq Ft Price |
|---|---|---|---|---|
| 09/04/2025 09/04/25 | For Sale | $340,000 | 0.0% | $190 / Sq Ft |
| 04/13/2021 04/13/21 | Rented | -- | -- | -- |
| 03/14/2021 03/14/21 | Under Contract | -- | -- | -- |
| 07/12/2000 07/12/00 | For Rent | $1,200 | -- | -- |
Purchase History
| Date | Type | Sale Price | Title Company |
|---|---|---|---|
| Interfamily Deed Transfer | -- | None Available | |
| Warranty Deed | -- | -- |
Mortgage History
| Date | Status | Loan Amount | Loan Type |
|---|---|---|---|
| Open | $50,000 | New Conventional | |
| Open | $177,000 | New Conventional | |
| Closed | $156,150 | Fannie Mae Freddie Mac |
Similar Homes in the area
Source: MIBOR Broker Listing Cooperative®
MLS Number: 22056756
APN: 29-15-08-029-004.000-020
- 10844 Fairwoods Dr
- 10548 Iron Pointe Dr
- 10561 Greenway Dr
- 10954 Treyburn Dr
- 10334 Hillsborough Dr
- 10602 Fall Rd
- 10510 Inverness Ct
- 10518 Greenway Dr
- 10624 E 97th St
- 9719 Decatur Dr
- 10975 Windjammer Dr S
- 9658 Farragut Cir
- 10813 Sawgrass Dr
- 10383 Lakeland Dr
- 10280 Lakeland Dr
- 10919 Brigantine Dr
- 10914 Woodward Dr
- 10707 Burning Ridge Ln
- 10532 Beacon Ln
- 10311 Lakeland Dr
- 10132 Lauren Pass
- 10236 Hatherley Way
- 10187 Hatherley Way
- 10278 Brushfield Ln
- 10802 Washington Bay Dr
- 11640 Breezy Point Ln
- 11255 Slate Stone Dr
- 9749 Junction Station
- 11723 Watermark Way
- 9728 Junction Station
- 11547 Yard St
- 8913 Glass Chimney Ln
- 8800 Bradwell Place
- 10510 Kings Wy Rd
- 12235 Pentwater Ct
- 8842 Ginnylock Dr
- 11110 Lantern Rd
- 11150 Lantern Rd Unit ID1228663P
- 10514 Blue Springs Ln
- 8738 Buckhaven Dr






