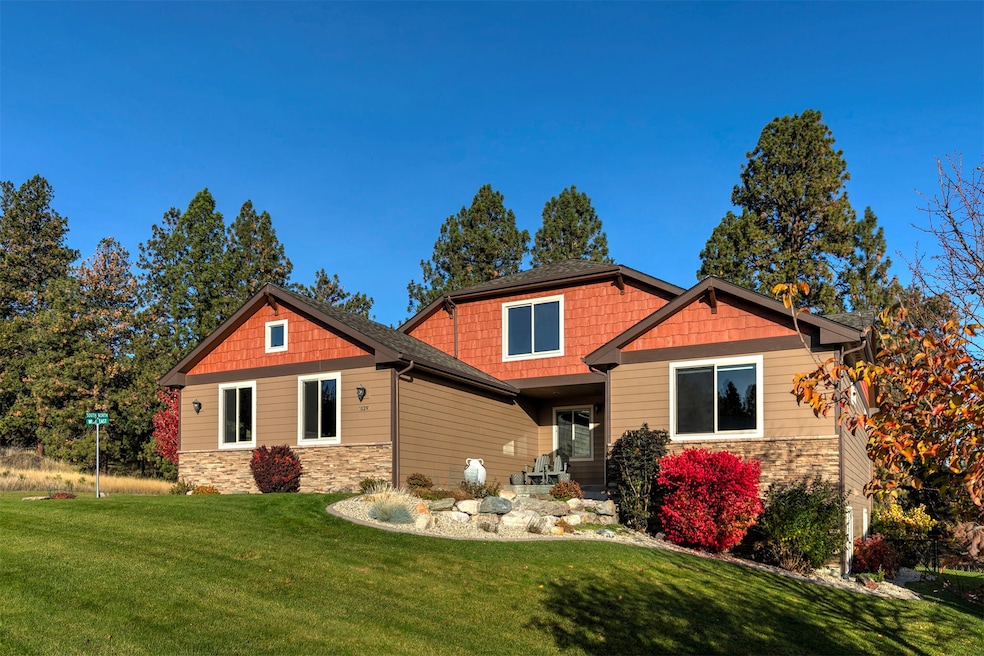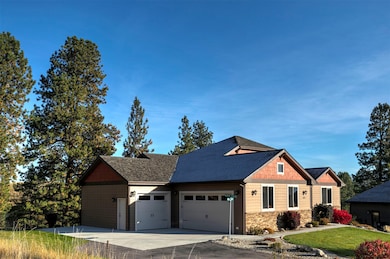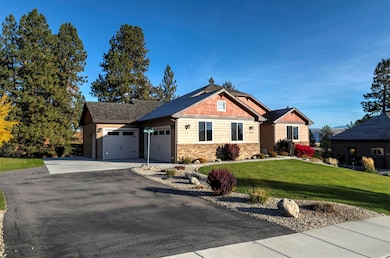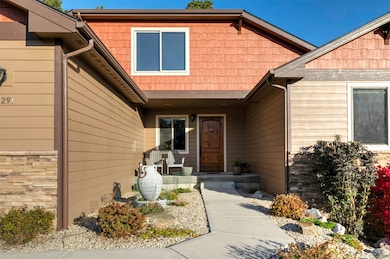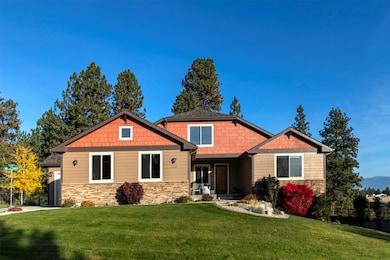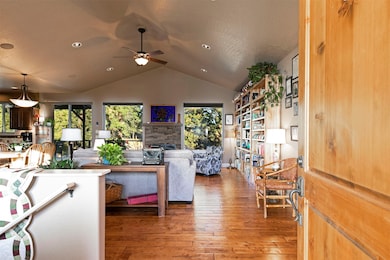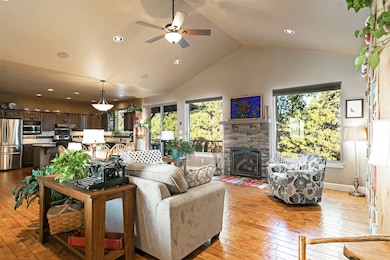10291 Coulter Pine St Lolo, MT 59847
Lolo NeighborhoodEstimated payment $5,645/month
Highlights
- Home Theater
- Views of Trees
- Deck
- Sauna
- Open Floorplan
- Wooded Lot
About This Home
Live in the beautiful natural setting year round of Ponderosa Heights/Lolo surrounded by magnificent mountain and skyline views. Custom built 4 bedroom /3 bath home with a private indoor sauna on a .33 acre premier homesite which overlooks a natural green belt of tall glistening pines and the Rossignol Ranch (large undeveloped acreage). There is 50 ft wide wildlife space along the green belt frequented by Elk, Deer, Birds, etc. Step into a breathtaking open main floor floor plan with view windows , Stone Gas Fireplace, Custom Kitchen with granite counters and stainless appliances. The custom wood kitchen feature a stand alone island and room for the your dining table. Private entry with custom wood door sets the stage as you walk into open great room with vaulted ceilings, solid 3/4" wood floor, custom wood trim and finishes. Make an appointment today to see this special home now! Lolo offers services, easy commute to Missoula, river access. Picture of Elk in wildlife corridor! Glorious views of Ponderosa Pines to the north and west from the 24 X 9.8 engineered deck with awning over the outdoor table. Enjoy quiet evenings on 23 X 15 patio with partial awning from the daylight walkout lower level. The lower daylight level features a large family game room and a private media room. Privately situated down stairs is 2 bedrooms with a full bath for family, guests, or office use. This level has many windows letting the outdoors in! Radon System installed. Items included: Water Softener, range, refrigerator, dishwasher, microwave, gar-op & overhead garage heater in 3rd stall, window treatments, dart board, cabinet under TV. Items excluded pool table, patio/deck furniture + freestanding fireplace on patio and storage cabinet on patio, hammock frame, bookcases in living room-main floor, antique mirror in main floor hallway, TV on wall downstairs media room, NSEW directional sign in front yard.
Listing Agent
Montana Realty Network LBP INC License #RRE-BRO-LIC-4216 Listed on: 11/14/2025
Home Details
Home Type
- Single Family
Est. Annual Taxes
- $6,874
Year Built
- Built in 2013
Lot Details
- 0.33 Acre Lot
- Property fronts a county road
- Chain Link Fence
- Landscaped
- Level Lot
- Sprinkler System
- Wooded Lot
- Back Yard Fenced and Front Yard
HOA Fees
- $13 Monthly HOA Fees
Parking
- 3 Car Garage
- Garage Door Opener
- Additional Parking
Property Views
- Trees
- Mountain
Home Design
- Poured Concrete
- Wood Frame Construction
- Composition Roof
- Cement Siding
Interior Spaces
- 3,528 Sq Ft Home
- Property has 2 Levels
- Open Floorplan
- Vaulted Ceiling
- 2 Fireplaces
- Awning
- Home Theater
- Sauna
- Finished Basement
- Walk-Out Basement
- Fire and Smoke Detector
- Washer Hookup
Kitchen
- Oven or Range
- Microwave
- Dishwasher
- Disposal
Bedrooms and Bathrooms
- 4 Bedrooms
- Walk-In Closet
- 3 Full Bathrooms
Outdoor Features
- Deck
- Patio
- Rain Gutters
Utilities
- Forced Air Heating and Cooling System
- Heating System Uses Gas
- Irrigation Water Rights
- Water Softener
- High Speed Internet
Listing and Financial Details
- Assessor Parcel Number 04209227106110000
Community Details
Overview
- Association fees include insurance, ground maintenance
- Ponderos Heights Association
- Ponderosa Heights Subdivision
Recreation
- Park
Map
Home Values in the Area
Average Home Value in this Area
Tax History
| Year | Tax Paid | Tax Assessment Tax Assessment Total Assessment is a certain percentage of the fair market value that is determined by local assessors to be the total taxable value of land and additions on the property. | Land | Improvement |
|---|---|---|---|---|
| 2025 | $7,414 | $793,900 | $132,031 | $661,869 |
| 2024 | $8,298 | $695,600 | $102,469 | $593,131 |
| 2023 | $7,506 | $717,100 | $102,469 | $614,631 |
| 2022 | $6,937 | $533,300 | $0 | $0 |
| 2021 | $5,627 | $533,300 | $0 | $0 |
| 2020 | $5,662 | $465,000 | $0 | $0 |
| 2019 | $5,628 | $465,000 | $0 | $0 |
| 2018 | $5,141 | $429,300 | $0 | $0 |
| 2017 | $4,352 | $429,300 | $0 | $0 |
| 2016 | $4,529 | $384,500 | $0 | $0 |
| 2015 | $4,320 | $384,500 | $0 | $0 |
| 2014 | $4,208 | $208,820 | $0 | $0 |
Property History
| Date | Event | Price | List to Sale | Price per Sq Ft | Prior Sale |
|---|---|---|---|---|---|
| 11/14/2025 11/14/25 | For Sale | $985,000 | +35.9% | $279 / Sq Ft | |
| 05/12/2021 05/12/21 | Sold | -- | -- | -- | View Prior Sale |
| 04/20/2021 04/20/21 | For Sale | $725,000 | +54.6% | $205 / Sq Ft | |
| 08/26/2016 08/26/16 | Sold | -- | -- | -- | View Prior Sale |
| 07/20/2016 07/20/16 | Pending | -- | -- | -- | |
| 07/14/2016 07/14/16 | For Sale | $469,000 | -- | $133 / Sq Ft |
Purchase History
| Date | Type | Sale Price | Title Company |
|---|---|---|---|
| Quit Claim Deed | -- | None Listed On Document | |
| Warranty Deed | -- | Insured Titles Llc | |
| Warranty Deed | -- | None Available | |
| Warranty Deed | -- | None Available |
Source: Montana Regional MLS
MLS Number: 30061066
APN: 04-2092-27-1-06-11-0000
- 10487 Coulter Pine St
- 6896 Jack Pine Ct
- 10613 Coulter Pine St
- 197 Ridgeway Dr
- 6202 Brewery Way
- 333 Cap de Villa
- 0 U S 93 Unit Lot 4 30025598
- 0 U S 93 Unit Lot 1 30025579
- 0 U S 93 Unit Lot 2 30025586
- 0 U S 93 Unit Lot 6 30025600
- 0 U S 93 Unit Lot 5 30025599
- 0 U S 93 Unit Lot 3 30025596
- 11305 Napton Way
- 117 Tyler Way
- 10011 Bitterroot Gateway Unit 3
- 5702 Lonesome Dove Ln
- 11385 Trillium Ln
- NHN Hughes Ct
- 12819 Anchor Rd
- 12836 Cameron's Way
- 6174 Lay About Ln Unit 202
- 6232-6233 Three Needles Ln Unit 103
- 6186 Lay About Ln Unit 101
- 6244-6243 Three Needles Ln Unit 102
- 11496 Allomont Dr
- 2335 55th St
- 2700 Bluebell Dr Unit 2700 Bluebell Dr Missoula
- 1990 Rimel Rd
- 825 Crestmont Way Unit E
- 2414 Eaton St Unit Bottom Unit
- 509 Westview Dr
- 2111 W Sussex Ave Unit B
- 1847 W Sussex Ave
- 1910 Strand Ave Unit 101
- 2145 S 11th St W
- 1028 Longstaff St Unit 1
- 130 W Kent Ave
- 1626 S 5th St W Unit 1
- 1822 Wyoming St Unit A
- 1580 Milwaukee Way
Ask me questions while you tour the home.
