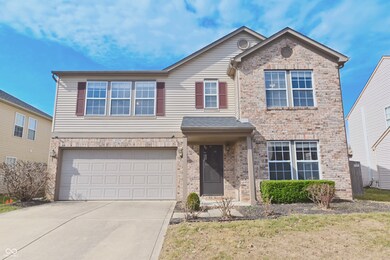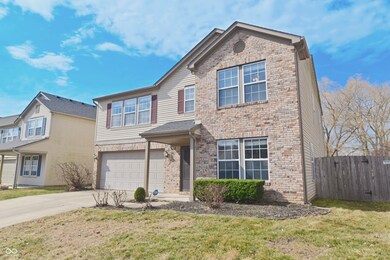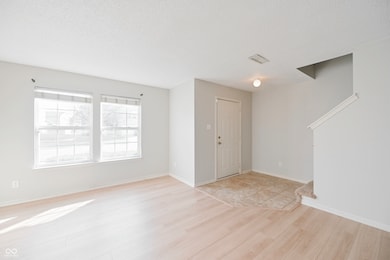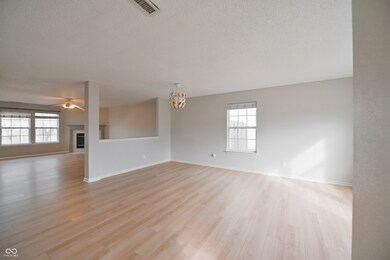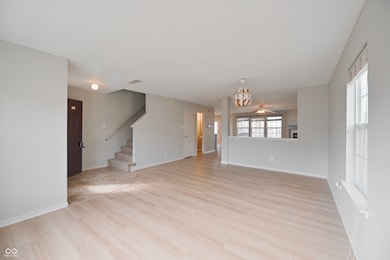
10294 Lothbury Cir Fishers, IN 46037
Hawthorn Hills NeighborhoodHighlights
- Deck
- Vaulted Ceiling
- 2 Car Attached Garage
- Geist Elementary School Rated A
- Traditional Architecture
- Woodwork
About This Home
As of April 2025Nestled in the A-rated Hamilton Southeastern School District, this well-maintained 4-bedroom, 2.5-bath home with Pond View offers a perfect blend of comfort, style, and convenience. Located just minutes from Geist Reservoir and the scenic walking and biking trails along Fall Creek Road, this home is ideal for nature lovers and outdoor enthusiasts. Step inside to an open floor plan featuring a spacious eat-in kitchen with a large center island, Quartz countertops, and stainless-steel appliances. The family room is bathed in natural light, showcasing a stunning pond view and a cozy wood-burning fireplace with a stylish tile wood mantle. The dining room can also function as a flex space perfect as a formal living room, home office, or playroom. Upstairs, the large master suite boasts a walk-in closet and a luxurious garden tub for ultimate relaxation. Three additional bedrooms and a full bathroom provide ample space for family and guests. The fully fenced backyard is a private oasis, complete with a newly updated deck, mature pear trees, elegant willow trees, and serene views of the pond and fountain-perfect for entertaining or unwinding after a long day. This home also features numerous updates, including Fresh interior paint; New kitchen countertops and appliances; Luxury vinyl plank flooring on the main level; Newer wood flooring; 5-year-old HVAC and roof; Vent deep cleaned last year with UV light installed to minimize risk of pollen/dust allergies. Water heater and water softener (both less than 5 years old). This home is conveniently located near shopping, dining, and top-rated schools, including: * Geist Reservoir - Enjoy boating, fishing, and waterfront dining just minutes away. * The Yard at Fishers District - A premier dining and entertainment destination with popular restaurants like 1933 Lounge, HC Tavern + Kitchen, and Sun King Brewery. * Hamilton Town Center - A vibrant outdoor shopping mall with Tar
Last Agent to Sell the Property
MYL Realty, LLC Brokerage Email: mylgroupllc@gmail.com License #RB14045923 Listed on: 03/09/2025
Home Details
Home Type
- Single Family
Est. Annual Taxes
- $3,074
Year Built
- Built in 1998
Lot Details
- 5,663 Sq Ft Lot
- Landscaped with Trees
HOA Fees
- $36 Monthly HOA Fees
Parking
- 2 Car Attached Garage
Home Design
- Traditional Architecture
- Slab Foundation
- Vinyl Construction Material
Interior Spaces
- 2-Story Property
- Woodwork
- Vaulted Ceiling
- Entrance Foyer
- Great Room with Fireplace
- Attic Access Panel
- Fire and Smoke Detector
- Laundry on main level
Kitchen
- Breakfast Bar
- Electric Oven
- Built-In Microwave
- Dishwasher
- Kitchen Island
Flooring
- Carpet
- Vinyl Plank
Bedrooms and Bathrooms
- 4 Bedrooms
- Walk-In Closet
Outdoor Features
- Deck
Utilities
- Forced Air Heating System
- Gas Water Heater
- Multiple Phone Lines
Community Details
- Association fees include insurance, maintenance
- Brookston Place Subdivision
Listing and Financial Details
- Tax Lot 206
- Assessor Parcel Number 291510015055000020
- Seller Concessions Not Offered
Ownership History
Purchase Details
Home Financials for this Owner
Home Financials are based on the most recent Mortgage that was taken out on this home.Purchase Details
Home Financials for this Owner
Home Financials are based on the most recent Mortgage that was taken out on this home.Purchase Details
Purchase Details
Home Financials for this Owner
Home Financials are based on the most recent Mortgage that was taken out on this home.Similar Homes in the area
Home Values in the Area
Average Home Value in this Area
Purchase History
| Date | Type | Sale Price | Title Company |
|---|---|---|---|
| Warranty Deed | -- | First American Title | |
| Warranty Deed | -- | Chicago Title Co Llc | |
| Quit Claim Deed | -- | None Available | |
| Warranty Deed | -- | None Available |
Mortgage History
| Date | Status | Loan Amount | Loan Type |
|---|---|---|---|
| Open | $346,500 | New Conventional | |
| Previous Owner | $80,000 | Credit Line Revolving | |
| Previous Owner | $135,000 | Adjustable Rate Mortgage/ARM | |
| Previous Owner | $120,350 | New Conventional | |
| Previous Owner | $126,000 | Purchase Money Mortgage |
Property History
| Date | Event | Price | Change | Sq Ft Price |
|---|---|---|---|---|
| 04/23/2025 04/23/25 | Sold | $385,000 | +1.3% | $153 / Sq Ft |
| 03/19/2025 03/19/25 | Pending | -- | -- | -- |
| 03/09/2025 03/09/25 | For Sale | $380,000 | -- | $151 / Sq Ft |
Tax History Compared to Growth
Tax History
| Year | Tax Paid | Tax Assessment Tax Assessment Total Assessment is a certain percentage of the fair market value that is determined by local assessors to be the total taxable value of land and additions on the property. | Land | Improvement |
|---|---|---|---|---|
| 2024 | $3,039 | $289,100 | $48,000 | $241,100 |
| 2023 | $3,074 | $281,700 | $48,000 | $233,700 |
| 2022 | $3,146 | $265,100 | $48,000 | $217,100 |
| 2021 | $2,530 | $218,000 | $48,000 | $170,000 |
| 2020 | $2,239 | $197,500 | $48,000 | $149,500 |
| 2019 | $2,070 | $185,500 | $36,000 | $149,500 |
| 2018 | $1,965 | $180,800 | $36,000 | $144,800 |
| 2017 | $1,710 | $165,100 | $36,000 | $129,100 |
| 2016 | $1,672 | $163,200 | $36,000 | $127,200 |
| 2014 | $1,391 | $149,900 | $36,000 | $113,900 |
| 2013 | $1,391 | $151,200 | $36,000 | $115,200 |
Agents Affiliated with this Home
-
Mabel Liu
M
Seller's Agent in 2025
Mabel Liu
MYL Realty, LLC
(317) 688-1558
5 in this area
52 Total Sales
-
Jie Zhou
J
Seller Co-Listing Agent in 2025
Jie Zhou
MYL Realty, LLC
(317) 764-7472
2 in this area
125 Total Sales
-
Tom Endicott

Buyer's Agent in 2025
Tom Endicott
Keller Williams Indy Metro NE
(317) 696-6161
12 in this area
409 Total Sales
Map
Source: MIBOR Broker Listing Cooperative®
MLS Number: 22025851
APN: 29-15-10-015-055.000-020
- 10316 Hatherley Way
- 10194 Lothbury Cir
- 10216 Hatherley Way
- 10295 Summerlin Way
- 12010 Landover Ln
- 11941 Sand Dollar Cir
- 12304 Ridgeside Rd
- 10707 Club Chase
- 9838 Gulfstream Ct
- 11715 Landings Dr
- 12208 Island Dr
- 10821 Club Point Dr
- 11101 Hawthorn Ridge
- 10982 Brooks School Rd
- 10990 Brooks School Rd
- 12450 Petalon Trace
- 12954 Water Ridge Dr
- 290 Breakwater Dr
- 11931 Promontory Ct
- 9719 Decatur Dr

