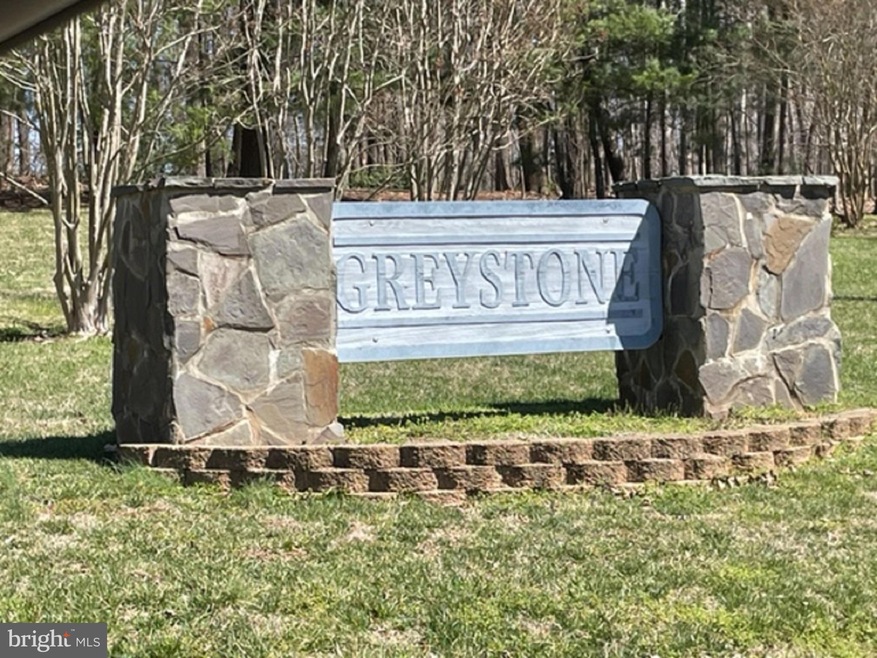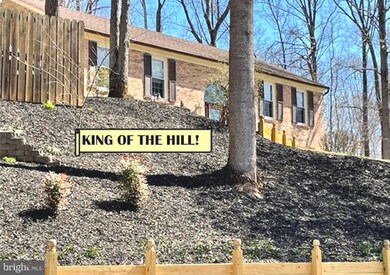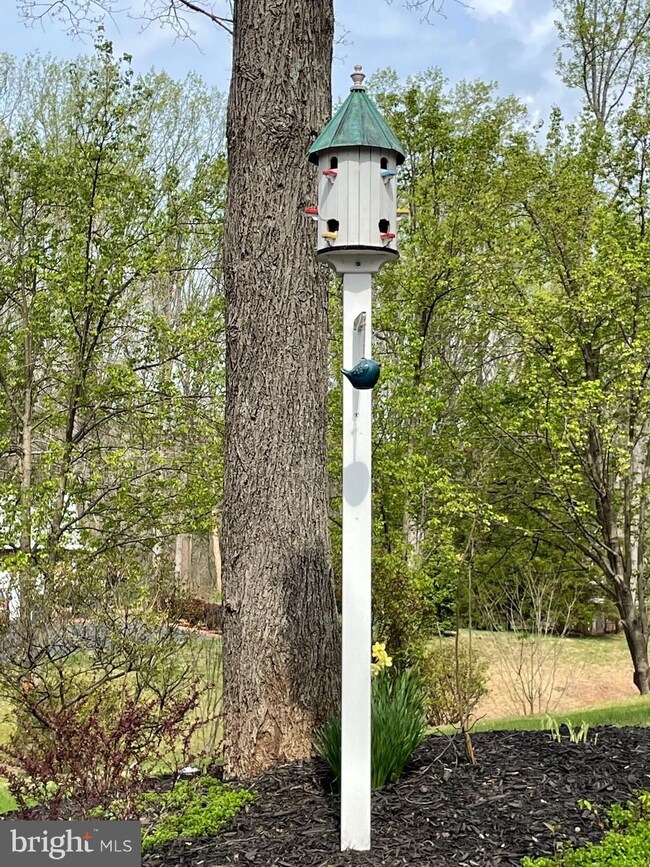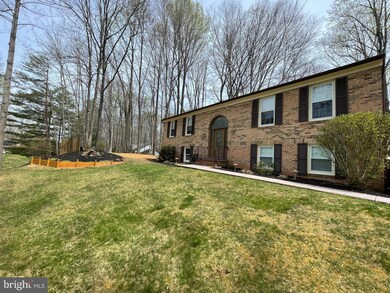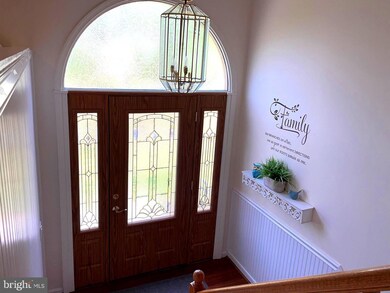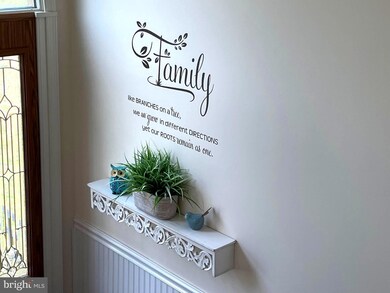
10295 Greystone Rd Manassas, VA 20111
Signal Hill NeighborhoodEstimated Value: $596,000 - $671,000
Highlights
- View of Trees or Woods
- 1.03 Acre Lot
- Wood Burning Stove
- Osbourn Park High School Rated A
- Deck
- Recreation Room
About This Home
As of May 2022Offer accepted. KING OF THE HILL. Meticulously maintained and lovingly landscaped custom brick home located in Greystone neighborhood on a cul-de-sac. Large one acre+ wooded lot with garden. Wonderful home for entertaining both inside and outside. Hang out in the recreation room downstairs, on the roofed top deck or the large rear deck with gazebo. Palladian window crowns the front door and side light windows bring the sun in. Recessed lighting in all rooms on main level except dining room (chandelier) as well as in large family room downstairs. Brick fireplace with $ierra insert as well as wall unit heater. Door from family room to huge deck. All new carpeting downstairs. Sliding glass door in the kitchen leads to covered top deck with skylights. Under cabinet Sylvania TV/DVD in kitchen. Wonderful pocket door from living room to kitchen. Central vacuum. Storage areas include 19' by 8' electrified storage room tucked under the upper enclosed porch and additional storage in partially floored attic. Attached garage stores one car due to laundry room expansion (brand new dryer) and addition of heated workshop with shop vac built into second car area . Separate 8 X 10 shed for more storage. Large carport to protect your vehicles from the acorns. Seller paid one year HSA Home Warranty.
Last Agent to Sell the Property
Samson Properties License #VA0225093544 Listed on: 04/14/2022
Home Details
Home Type
- Single Family
Est. Annual Taxes
- $4,907
Year Built
- Built in 1981
Lot Details
- 1.03 Acre Lot
- Landscaped
- No Through Street
- Partially Wooded Lot
- Backs to Trees or Woods
- Back and Front Yard
- Property is in excellent condition
- Property is zoned A1
Parking
- 1 Car Direct Access Garage
- 4 Driveway Spaces
- 2 Attached Carport Spaces
- Basement Garage
- Oversized Parking
- Parking Storage or Cabinetry
- Side Facing Garage
- Garage Door Opener
- Off-Street Parking
Home Design
- Split Foyer
- Brick Exterior Construction
- Permanent Foundation
- Architectural Shingle Roof
Interior Spaces
- Property has 2 Levels
- Traditional Floor Plan
- Central Vacuum
- Crown Molding
- Ceiling Fan
- Recessed Lighting
- Wood Burning Stove
- Wood Burning Fireplace
- Self Contained Fireplace Unit Or Insert
- Brick Fireplace
- Window Treatments
- Palladian Windows
- Sliding Doors
- Living Room
- Formal Dining Room
- Recreation Room
- Views of Woods
- Partially Finished Basement
- Laundry in Basement
- Attic
Kitchen
- Galley Kitchen
- Electric Oven or Range
- Built-In Range
- Built-In Microwave
- Dishwasher
- Kitchen Island
Flooring
- Wood
- Carpet
- Tile or Brick
- Vinyl
Bedrooms and Bathrooms
- En-Suite Primary Bedroom
- En-Suite Bathroom
Laundry
- Dryer
- Washer
Outdoor Features
- Deck
- Enclosed patio or porch
- Exterior Lighting
- Gazebo
- Shed
- Outbuilding
Location
- Suburban Location
Utilities
- Central Air
- Heat Pump System
- Well
- Electric Water Heater
- Septic Tank
- Phone Available
Community Details
- No Home Owners Association
- Greystone Subdivision
Listing and Financial Details
- Tax Lot 3
- Assessor Parcel Number 7995-21-8262
Ownership History
Purchase Details
Home Financials for this Owner
Home Financials are based on the most recent Mortgage that was taken out on this home.Similar Homes in Manassas, VA
Home Values in the Area
Average Home Value in this Area
Purchase History
| Date | Buyer | Sale Price | Title Company |
|---|---|---|---|
| Talladivedula Ramsey Michelle | $600,000 | S & R Law Firm Pllc |
Mortgage History
| Date | Status | Borrower | Loan Amount |
|---|---|---|---|
| Open | Talladivedula Ramsey Michelle | $540,000 | |
| Previous Owner | Hash Richard W | $224,500 | |
| Previous Owner | Hash Richard W | $250,000 |
Property History
| Date | Event | Price | Change | Sq Ft Price |
|---|---|---|---|---|
| 05/20/2022 05/20/22 | Sold | $600,000 | +7.5% | $278 / Sq Ft |
| 04/15/2022 04/15/22 | Pending | -- | -- | -- |
| 04/14/2022 04/14/22 | For Sale | $558,000 | -- | $259 / Sq Ft |
Tax History Compared to Growth
Tax History
| Year | Tax Paid | Tax Assessment Tax Assessment Total Assessment is a certain percentage of the fair market value that is determined by local assessors to be the total taxable value of land and additions on the property. | Land | Improvement |
|---|---|---|---|---|
| 2024 | $4,566 | $459,100 | $146,800 | $312,300 |
| 2023 | $4,682 | $450,000 | $144,200 | $305,800 |
| 2022 | $4,820 | $435,200 | $139,700 | $295,500 |
| 2021 | $4,908 | $400,700 | $139,700 | $261,000 |
| 2020 | $6,104 | $393,800 | $139,700 | $254,100 |
| 2019 | $6,154 | $397,000 | $139,700 | $257,300 |
| 2018 | $4,295 | $355,700 | $128,000 | $227,700 |
| 2017 | $3,988 | $321,400 | $115,200 | $206,200 |
| 2016 | $3,973 | $323,300 | $115,200 | $208,100 |
| 2015 | $3,675 | $318,800 | $113,200 | $205,600 |
| 2014 | $3,675 | $292,100 | $103,000 | $189,100 |
Agents Affiliated with this Home
-
Laurel Murray

Seller's Agent in 2022
Laurel Murray
Samson Properties
(304) 261-5857
1 in this area
35 Total Sales
-
Chris Craddock

Buyer's Agent in 2022
Chris Craddock
EXP Realty, LLC
(571) 540-7888
3 in this area
1,630 Total Sales
-
Cami Noble

Buyer Co-Listing Agent in 2022
Cami Noble
EXP Realty, LLC
(571) 643-2459
1 in this area
383 Total Sales
Map
Source: Bright MLS
MLS Number: VAPW2023570
APN: 7995-21-8262
- 10282 Greystone Rd
- 6870 Lodgepole Ct
- 7412 Kallenburg Ct
- 6634 Davis Ford Rd
- 6974 Jeremiah Ct
- 15000 Rumson Place
- 6404 Yates Ford Rd
- 6488 Davis Ford Rd
- 10457 Pineview Rd
- 7425 Signal Hill Rd
- 10200 Souza Ln
- 6365 Yates Ford Rd
- 10716 Lake Forest Dr
- 6170 Turkey Run Ct
- 7800 Willow Pond Ct
- 10823 Gladney Dr
- 10828 Moore Dr
- 11050 Stonebrook Dr
- 6689 Highpoint Ct
- 7491 Slagle Ln
- 10295 Greystone Rd
- 10291 Greystone Rd
- 7002 Yates Ford Rd
- 10303 Greystone Rd
- 6975 Sawtooth Ct
- 10294 Greystone Rd
- 10296 Greystone Rd
- 6970 Sawtooth Ct
- 10300 Greystone Rd
- 10290 Greystone Rd
- 6965 Sawtooth Ct
- 10259 Wallwood Dr
- 10261 Wallwood Dr
- 6960 Sawtooth Ct
- 7003 Yates Ford Rd
- 10285 Greystone Rd
- 10286 Greystone Rd
- 6955 Sawtooth Ct
- 7015 Yates Ford Rd
- 7006 Kodiak Ct
