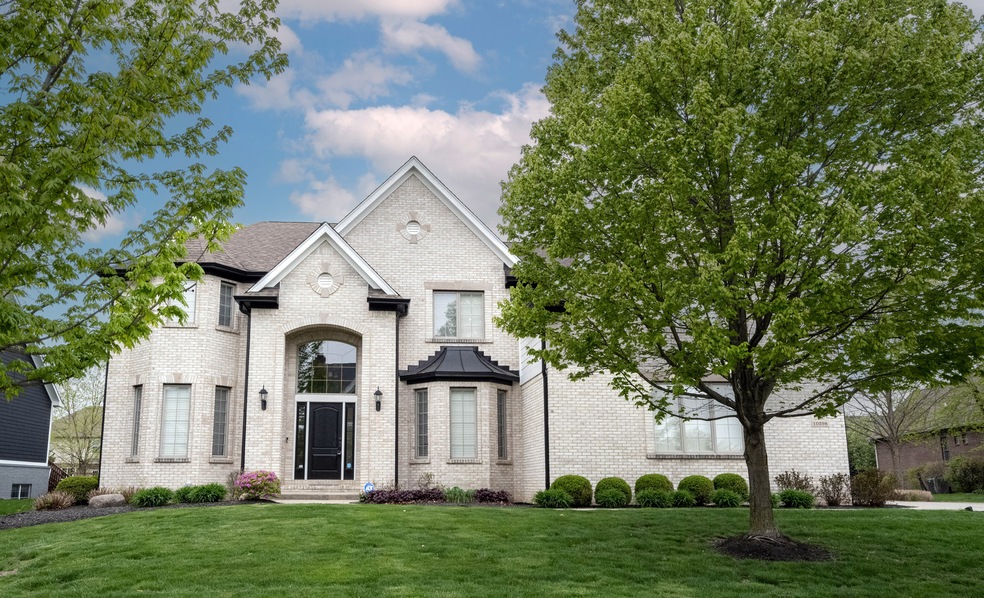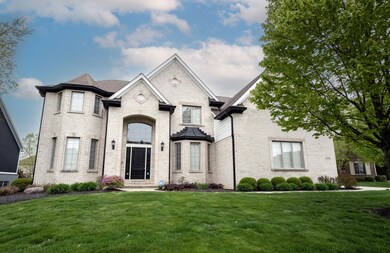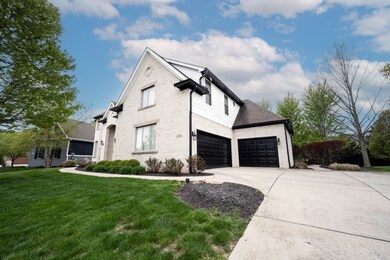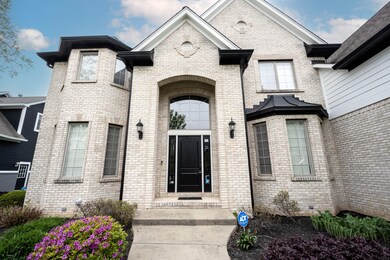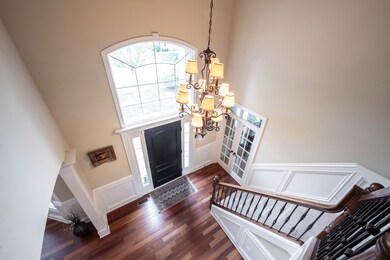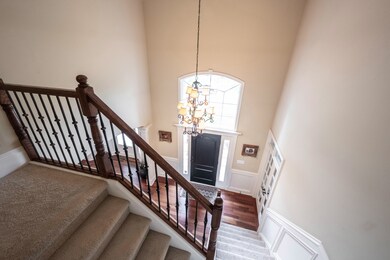
10298 Forest Meadow Cir Fishers, IN 46040
Brooks-Luxhaven NeighborhoodHighlights
- Mature Trees
- Deck
- Traditional Architecture
- Geist Elementary School Rated A
- Vaulted Ceiling
- Wood Flooring
About This Home
As of June 2023Stunning custom home in desirable Timberstone! Striking brick exterior, nestled on a culdesac, this 5BR/5BA, FULL FNSH BSMT w/Wet Bar/Home Theater/Billard Rm has every cstm ftr you can imagine! Gleaming hrdwd flrs on main flr, Office w/wainscoting/coffered ceiling & rich stnd bkcas, spacious dng rm located off 2stry foyer! Spacious Ktch w/SS appl, DBL ovens, Grnt cntrs, HUGE island & Brkfst rm. Grtrm w/cozy gas frplc surround w/custom blt-ins, charming window seat overlooking backyard. Mstr w/ensute bth, grnt vnties, WI F2CL Tile shower, soaking tub & WIC w/cstm wd shlvs. Lrg bdrms w/WIC's & private baths! Fully fenced bckyd complete w/landscape, paver patio, & Gas Firepit! Just in time to enjoy the Nhood pool/park/playground this summer!
Last Agent to Sell the Property
F.C. Tucker Company License #RB14043258 Listed on: 04/26/2023

Home Details
Home Type
- Single Family
Est. Annual Taxes
- $6,708
Year Built
- Built in 2007
Lot Details
- 0.33 Acre Lot
- Cul-De-Sac
- Back Yard Fenced
- Sprinkler System
- Mature Trees
HOA Fees
- $79 Monthly HOA Fees
Parking
- 3 Car Attached Garage
- Side or Rear Entrance to Parking
- Garage Door Opener
Home Design
- Traditional Architecture
- Brick Exterior Construction
- Cement Siding
- Concrete Perimeter Foundation
Interior Spaces
- 2-Story Property
- Wet Bar
- Built-in Bookshelves
- Woodwork
- Tray Ceiling
- Vaulted Ceiling
- Gas Log Fireplace
- Wood Frame Window
- Entrance Foyer
- Great Room with Fireplace
- Attic Access Panel
- Fire and Smoke Detector
- Laundry on upper level
Kitchen
- Oven
- Gas Cooktop
- Microwave
- Dishwasher
- Kitchen Island
- Disposal
Flooring
- Wood
- Carpet
- Ceramic Tile
Bedrooms and Bathrooms
- 5 Bedrooms
Finished Basement
- 9 Foot Basement Ceiling Height
- Sump Pump with Backup
- Basement Lookout
Outdoor Features
- Deck
- Covered Patio or Porch
Schools
- Geist Elementary School
- Fall Creek Junior High
- Fall Creek Intermediate School
- Hamilton Southeastern High School
Utilities
- Forced Air Heating System
- Heating System Uses Gas
- Gas Water Heater
Listing and Financial Details
- Legal Lot and Block 17 / 1A
- Assessor Parcel Number 291512010017000020
Community Details
Overview
- Association fees include insurance, maintenance, nature area, parkplayground, management, snow removal, trash
- Timberstone Subdivision
- Property managed by Mainstreet Mangement
- The community has rules related to covenants, conditions, and restrictions
Recreation
- Community Playground
- Community Pool
- Park
Ownership History
Purchase Details
Home Financials for this Owner
Home Financials are based on the most recent Mortgage that was taken out on this home.Purchase Details
Home Financials for this Owner
Home Financials are based on the most recent Mortgage that was taken out on this home.Purchase Details
Home Financials for this Owner
Home Financials are based on the most recent Mortgage that was taken out on this home.Purchase Details
Home Financials for this Owner
Home Financials are based on the most recent Mortgage that was taken out on this home.Purchase Details
Home Financials for this Owner
Home Financials are based on the most recent Mortgage that was taken out on this home.Similar Homes in Fishers, IN
Home Values in the Area
Average Home Value in this Area
Purchase History
| Date | Type | Sale Price | Title Company |
|---|---|---|---|
| Warranty Deed | $784,000 | None Listed On Document | |
| Warranty Deed | -- | Fidelity National Title | |
| Warranty Deed | -- | Chicago Title Masters | |
| Corporate Deed | -- | Chicago Title Insurance Co | |
| Warranty Deed | -- | None Available |
Mortgage History
| Date | Status | Loan Amount | Loan Type |
|---|---|---|---|
| Open | $784,000 | New Conventional | |
| Previous Owner | $175,000 | New Conventional | |
| Previous Owner | $350,000 | New Conventional | |
| Previous Owner | $411,000 | New Conventional | |
| Previous Owner | $417,000 | Purchase Money Mortgage | |
| Previous Owner | $132,000 | Unknown | |
| Previous Owner | $492,000 | Commercial |
Property History
| Date | Event | Price | Change | Sq Ft Price |
|---|---|---|---|---|
| 06/15/2023 06/15/23 | Sold | $784,000 | +1.2% | $170 / Sq Ft |
| 04/30/2023 04/30/23 | Pending | -- | -- | -- |
| 04/26/2023 04/26/23 | For Sale | $775,000 | +52.0% | $168 / Sq Ft |
| 03/24/2016 03/24/16 | Sold | $510,000 | 0.0% | $108 / Sq Ft |
| 02/04/2016 02/04/16 | Off Market | $510,000 | -- | -- |
| 01/08/2016 01/08/16 | Price Changed | $525,000 | -2.8% | $111 / Sq Ft |
| 10/08/2015 10/08/15 | For Sale | $539,900 | +6.9% | $115 / Sq Ft |
| 02/24/2012 02/24/12 | Sold | $505,000 | 0.0% | $154 / Sq Ft |
| 02/03/2012 02/03/12 | Pending | -- | -- | -- |
| 11/02/2011 11/02/11 | For Sale | $505,000 | -- | $154 / Sq Ft |
Tax History Compared to Growth
Tax History
| Year | Tax Paid | Tax Assessment Tax Assessment Total Assessment is a certain percentage of the fair market value that is determined by local assessors to be the total taxable value of land and additions on the property. | Land | Improvement |
|---|---|---|---|---|
| 2024 | $6,781 | $599,700 | $110,500 | $489,200 |
| 2023 | $6,781 | $584,500 | $110,500 | $474,000 |
| 2022 | $6,710 | $556,100 | $110,500 | $445,600 |
| 2021 | $6,036 | $496,100 | $104,400 | $391,700 |
| 2020 | $5,967 | $488,600 | $104,400 | $384,200 |
| 2019 | $5,909 | $486,700 | $98,100 | $388,600 |
| 2018 | $5,967 | $491,000 | $98,100 | $392,900 |
| 2017 | $6,247 | $522,500 | $98,100 | $424,400 |
| 2016 | $6,479 | $541,900 | $96,200 | $445,700 |
| 2014 | $5,543 | $508,100 | $96,200 | $411,900 |
| 2013 | $5,543 | $512,500 | $96,200 | $416,300 |
Agents Affiliated with this Home
-
Laura Turner

Seller's Agent in 2023
Laura Turner
F.C. Tucker Company
(317) 363-0842
62 in this area
496 Total Sales
-
Christy Sweet

Buyer Co-Listing Agent in 2023
Christy Sweet
F.C. Tucker Company
(317) 727-0176
5 in this area
33 Total Sales
-
Patricia Marrs
P
Seller's Agent in 2016
Patricia Marrs
TLM Realty, LLC
(317) 385-2226
1 in this area
8 Total Sales
-
D
Buyer's Agent in 2016
Deb Polise
Berkshire Hathaway Home
-
M
Seller's Agent in 2012
Margo Fritz
F.C. Tucker Company
-
J
Buyer's Agent in 2012
Joseph Lucas
eXp Realty, LLC
Map
Source: MIBOR Broker Listing Cooperative®
MLS Number: 21910682
APN: 29-15-12-010-017.000-020
- 10297 Forest Meadow Cir
- 10334 Strongbow Rd
- 14324 Hearthwood Dr
- 14334 Hearthwood Dr
- 10408 Hammersley Way
- 10297 Timberland Dr
- 14034 Wicklow Ln
- 14395 Brooks Edge Ln
- 14095 Farmstead Dr
- 14494 Christie Ann Dr
- 10555 Serra Vista Point
- 10587 Proposal Pointe Way
- 9909 Timberwood Ln
- 14564 Christie Ann Dr
- 10480 Stonegate Dr
- 9896 Timberwood Ln
- 14014 Fieldcrest Dr
- 14462 Brook Meadow Dr
- 10054 Win Star Way
- 14694 Normandy Way
