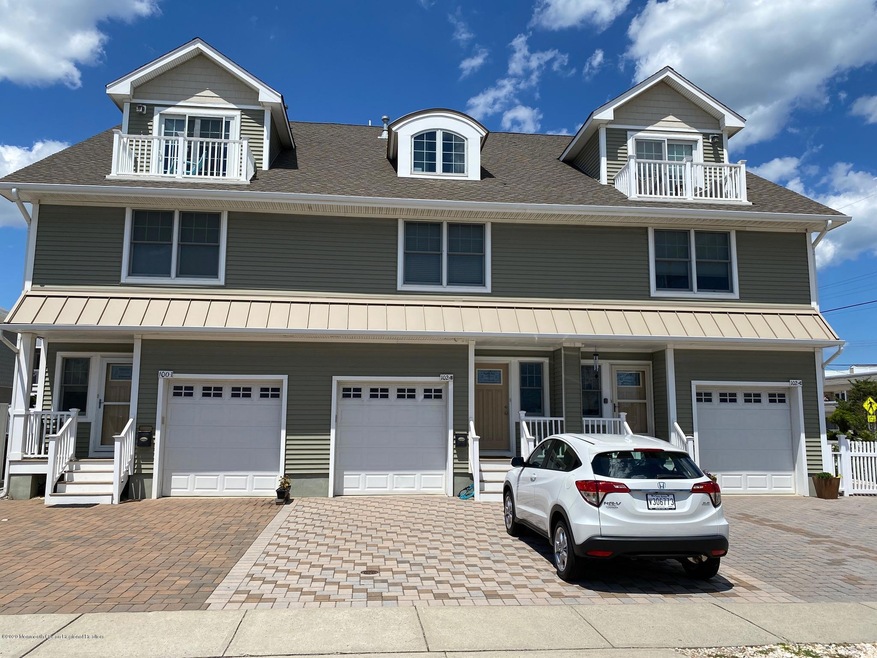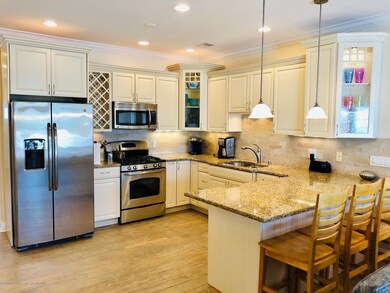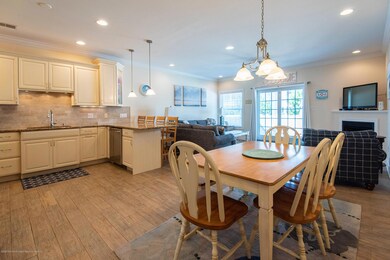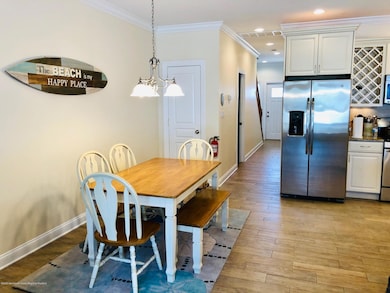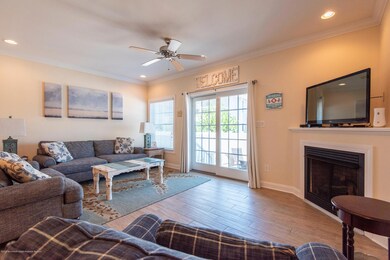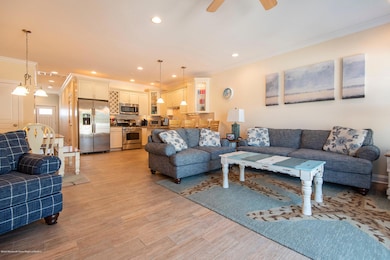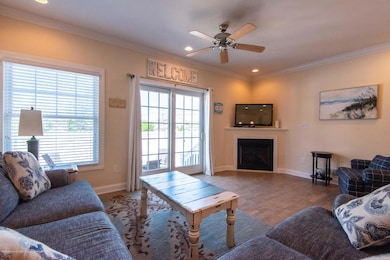
102B 3rd Ave Unit 102 Seaside Heights, NJ 08751
Dover Beaches South NeighborhoodHighlights
- New Kitchen
- No HOA
- Ceiling height of 9 feet on the main level
- Granite Countertops
- Balcony
- 1 Car Attached Garage
About This Home
As of October 2020COME BE PART OF THE NEW ORTLEY BEACH!! BEACH REPLENISHMENT HAS EXPANDED ORTLEY'S BEACH. THIS PET-FRIENDLY TOWNHOUSE IS PERFECT FOR LARGE FAMILIES; STEPS FROM THE BEACH. WALK TO RESTAURANTS, KIDS ACTIVITIES, ICE CREAM, FARMERS MARKETS AND BAKERIES. LOOKS ARE DECEIVING, ONCE INSIDE THIS SPACIOUS 2300 SQ FT TOWNHOME IT BOASTS 9FT CEILINGS ON FIRST AND SECOND FLOORS, UPDATED FIRST FLOOR - GAS FIREPLACE, FULL BATH, KITCHEN, AND GREAT ROOM, LARGE BEDROOMS ON THE SECOND AND THIRD FLOORS, PRIVATE 3RD FLOOR DECK PERFECT FOR MORNING COFFEE OR A COCKTAIL AS THE SUN SETS. FENCED BACKYARD PERFECT FOR GRILLING AND ENJOYING A MEAL ON THE PATIO. PRIDE OF OWNERSHIP SHOWS THROUGHOUT. TOWNHOUSE HAS 4 BEDROOMS, 2 MASTERS WITH FULL BATHROOMS ON THE SECOND FLOOR, 2 BEDROOMS AND A 3RD FULL BATHROOM ON THE 3RD FLOOR, CLOSETS AND STORAGE, LAUNDRY ROOM ON THE SECOND FLOOR, AND LARGE GARAGE. DOUBLE AC UNITS AND HEATING KEEPS THE TOWNHOUSE COMFORTABLE IN ANY SEASON. STRONG RENTAL HISTORY AT $3,550 WEEKLY. THIS ONE WILL BE GONE SO COME TAKE A LOOK THIS WEEKEND!!
Last Agent to Sell the Property
Keller Williams Shore Properties License #1649128 Listed on: 07/14/2020

Last Buyer's Agent
Karin Farley
Birchler Realtors
Home Details
Home Type
- Single Family
Est. Annual Taxes
- $10,784
Year Built
- Built in 2008
Lot Details
- 436 Sq Ft Lot
- Fenced
Parking
- 1 Car Attached Garage
- Oversized Parking
- Driveway with Pavers
- Paver Block
- On-Street Parking
- Off-Street Parking
- Assigned Parking
Home Design
- Slab Foundation
- Shingle Roof
- Vinyl Siding
Interior Spaces
- 2,300 Sq Ft Home
- 3-Story Property
- Crown Molding
- Ceiling height of 9 feet on the main level
- Recessed Lighting
- Light Fixtures
- Gas Fireplace
- Insulated Windows
- Blinds
- Window Screens
- Sliding Doors
- Insulated Doors
Kitchen
- New Kitchen
- Gas Cooktop
- Stove
- Microwave
- Kitchen Island
- Granite Countertops
Flooring
- Wall to Wall Carpet
- Ceramic Tile
Bedrooms and Bathrooms
- 4 Bedrooms
- Walk-In Closet
- 4 Full Bathrooms
- Primary Bathroom Bathtub Only
- Primary Bathroom includes a Walk-In Shower
Laundry
- Dryer
- Washer
Eco-Friendly Details
- Energy-Efficient Appliances
Outdoor Features
- Balcony
- Patio
- Exterior Lighting
- Outdoor Storage
- Outdoor Gas Grill
Utilities
- Forced Air Zoned Heating and Cooling System
- Heating System Uses Natural Gas
- Tankless Water Heater
- Natural Gas Water Heater
Community Details
- No Home Owners Association
- Association fees include fire/liab
Listing and Financial Details
- Assessor Parcel Number 08-01000-0000-00276-01-C0102
Ownership History
Purchase Details
Home Financials for this Owner
Home Financials are based on the most recent Mortgage that was taken out on this home.Purchase Details
Home Financials for this Owner
Home Financials are based on the most recent Mortgage that was taken out on this home.Similar Homes in Seaside Heights, NJ
Home Values in the Area
Average Home Value in this Area
Purchase History
| Date | Type | Sale Price | Title Company |
|---|---|---|---|
| Deed | $595,000 | Mid State Abstract Company | |
| Deed | $595,000 | Old Republic Title | |
| Deed | $525,000 | Mid State Abstract Company |
Mortgage History
| Date | Status | Loan Amount | Loan Type |
|---|---|---|---|
| Open | $405,000 | New Conventional | |
| Previous Owner | $405,000 | New Conventional | |
| Previous Owner | $407,650 | New Conventional | |
| Previous Owner | $393,750 | New Conventional |
Property History
| Date | Event | Price | Change | Sq Ft Price |
|---|---|---|---|---|
| 10/15/2020 10/15/20 | Sold | $595,000 | -4.8% | $259 / Sq Ft |
| 08/25/2020 08/25/20 | Pending | -- | -- | -- |
| 07/14/2020 07/14/20 | For Sale | $625,000 | +19.0% | $272 / Sq Ft |
| 05/10/2019 05/10/19 | Sold | $525,000 | -- | $254 / Sq Ft |
Tax History Compared to Growth
Tax History
| Year | Tax Paid | Tax Assessment Tax Assessment Total Assessment is a certain percentage of the fair market value that is determined by local assessors to be the total taxable value of land and additions on the property. | Land | Improvement |
|---|---|---|---|---|
| 2024 | $11,906 | $687,800 | $335,000 | $352,800 |
| 2023 | $11,479 | $687,800 | $335,000 | $352,800 |
| 2022 | $11,479 | $687,800 | $335,000 | $352,800 |
| 2021 | $11,323 | $452,000 | $252,000 | $200,000 |
| 2020 | $11,273 | $452,000 | $252,000 | $200,000 |
| 2019 | $13,507 | $566,100 | $350,000 | $216,100 |
| 2018 | $13,326 | $566,100 | $350,000 | $216,100 |
| 2017 | $13,213 | $566,100 | $350,000 | $216,100 |
| 2016 | $12,867 | $566,100 | $350,000 | $216,100 |
| 2015 | $12,381 | $566,100 | $350,000 | $216,100 |
| 2014 | $11,786 | $566,100 | $350,000 | $216,100 |
Agents Affiliated with this Home
-
Maureen Scheper

Seller's Agent in 2020
Maureen Scheper
Keller Williams Shore Properties
(973) 809-6932
7 in this area
75 Total Sales
-
K
Buyer's Agent in 2020
Karin Farley
Birchler Realtors
-
S
Seller's Agent in 2019
Shirldine Villano
Villano Realtors
-
Patricia Karnatski
P
Buyer's Agent in 2019
Patricia Karnatski
Childers Sotheby's Intl Realty
(732) 644-5531
17 Total Sales
Map
Source: MOREMLS (Monmouth Ocean Regional REALTORS®)
MLS Number: 22023711
APN: 08-01000-0000-00276-01-C0102
- 7 Nichols Ave
- 2033 New Jersey 35
- 2030 Route 35 N Unit 7
- 2033 Route 35 N Unit 3
- 110 6th Ave
- 2400 Oceanfront
- 16 Newark Ave
- 29 7th Ave Unit B
- 15 7th Ave
- 2203 Grand Central Ave Unit B
- 1825 New Jersey 35 Unit 8
- 3 Newark Ave
- 312 3rd Ave
- 315 Shuster Ave
- 26 9th Ave Unit 105
- 19 Elizabeth Ave
- 132 Newark Ave
- 2101 Grand Central Ave Unit 3
- 45 Fielder Ave
- 2029 Bay Blvd
