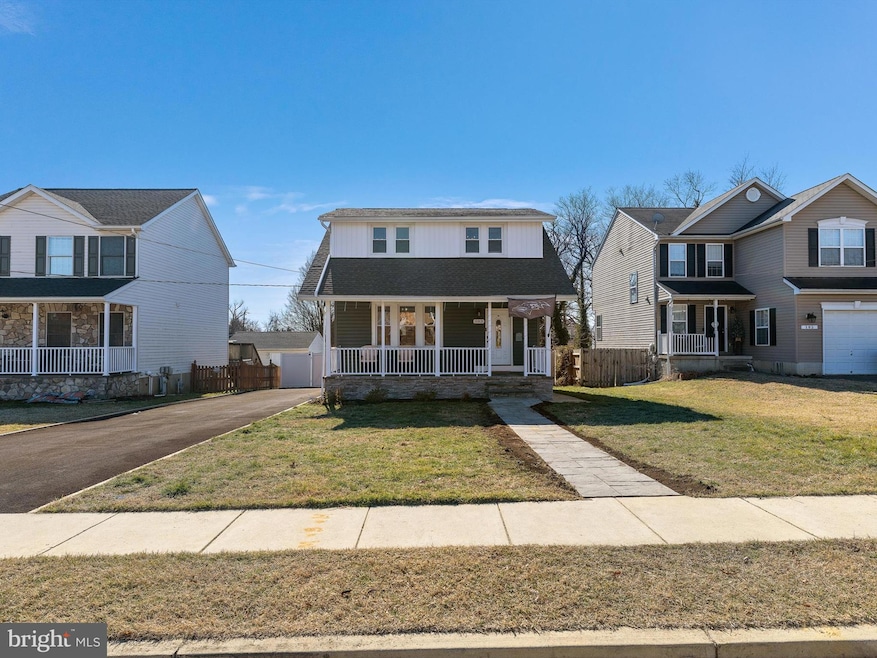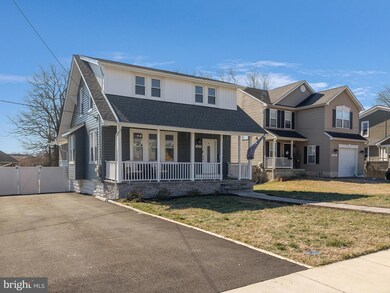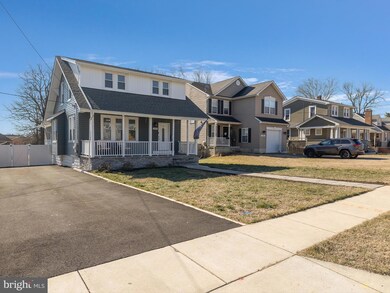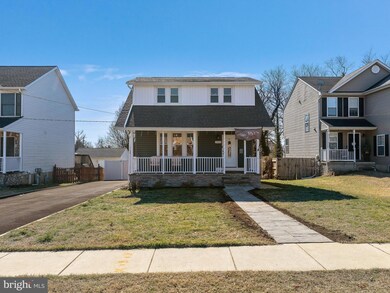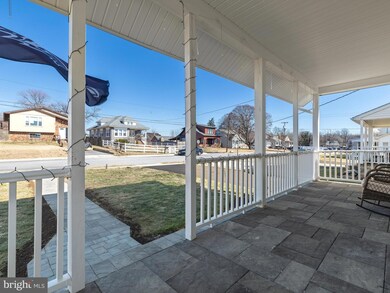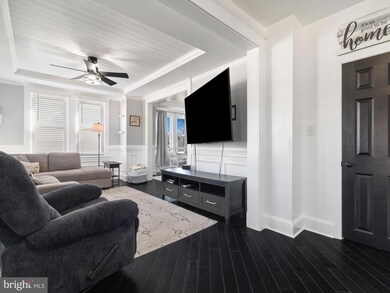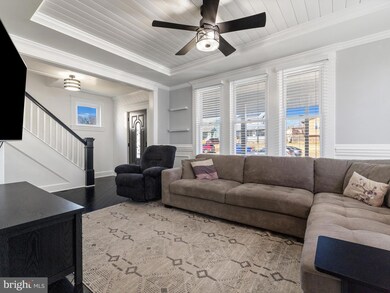
103 1st Ave S Glen Burnie, MD 21061
Ferndale NeighborhoodHighlights
- Colonial Architecture
- 4-minute walk to Ferndale
- Double Door Entry
- Solid Hardwood Flooring
- No HOA
- Wood Ceilings
About This Home
As of March 2025Charming & Fully Updated Home in Glen Burnie!
Welcome to 103 1st Avenue South, a beautifully updated 3-bedroom, 2-bathroom single-family home that blends modern style with everyday comfort. Step inside to find dark wood flooring that adds warmth and elegance throughout. The kitchen is a chef’s dream, featuring stainless steel appliances and a sleek, contemporary design. Unwind on the covered back porch, or step onto the composite deck that leads to a spacious, fenced-in yard—perfect for entertaining! A dedicated firepit area invites cozy gatherings, while the backyard shed provides extra storage. With a newer roof and water heater (both just 2 years old), this home is move-in ready and built to last. Don’t miss your chance to own this meticulously maintained gem—schedule your tour today!
Last Agent to Sell the Property
Keller Williams Realty Centre License #SP200205907 Listed on: 02/19/2025

Home Details
Home Type
- Single Family
Est. Annual Taxes
- $2,995
Year Built
- Built in 1930 | Remodeled in 2023
Lot Details
- 7,405 Sq Ft Lot
- Level Lot
- Cleared Lot
- Back and Front Yard
- Property is zoned R5
Parking
- Driveway
Home Design
- Colonial Architecture
- Permanent Foundation
- Block Foundation
- Slab Foundation
- Block Wall
- Pitched Roof
- Architectural Shingle Roof
- Vinyl Siding
Interior Spaces
- Property has 2 Levels
- Wood Ceilings
- Tray Ceiling
- Double Pane Windows
- Insulated Windows
- Double Hung Windows
- Double Door Entry
- Insulated Doors
- Unfinished Basement
- Laundry in Basement
- Fire and Smoke Detector
Flooring
- Solid Hardwood
- Partially Carpeted
- Concrete
- Luxury Vinyl Plank Tile
Bedrooms and Bathrooms
- 3 Bedrooms
Accessible Home Design
- Halls are 36 inches wide or more
- Doors swing in
- More Than Two Accessible Exits
Outdoor Features
- Exterior Lighting
- Shed
- Rain Gutters
Schools
- North County High School
Utilities
- Forced Air Heating and Cooling System
- Cooling System Utilizes Natural Gas
- Natural Gas Water Heater
- Phone Available
- Cable TV Available
Community Details
- No Home Owners Association
- Ferndale Subdivision
Listing and Financial Details
- Tax Lot 71
- Assessor Parcel Number 020515412944600
Ownership History
Purchase Details
Home Financials for this Owner
Home Financials are based on the most recent Mortgage that was taken out on this home.Purchase Details
Home Financials for this Owner
Home Financials are based on the most recent Mortgage that was taken out on this home.Purchase Details
Purchase Details
Similar Homes in the area
Home Values in the Area
Average Home Value in this Area
Purchase History
| Date | Type | Sale Price | Title Company |
|---|---|---|---|
| Deed | $450,000 | Premier Title | |
| Deed | $450,000 | Premier Title | |
| Deed | $265,000 | Chicago Title | |
| Deed | $202,000 | Terrain Title | |
| Deed | $104,000 | -- |
Mortgage History
| Date | Status | Loan Amount | Loan Type |
|---|---|---|---|
| Open | $405,000 | New Conventional | |
| Closed | $405,000 | New Conventional | |
| Previous Owner | $285,000 | Construction | |
| Previous Owner | $120,000 | Commercial | |
| Previous Owner | $163,600 | Purchase Money Mortgage | |
| Closed | -- | No Value Available |
Property History
| Date | Event | Price | Change | Sq Ft Price |
|---|---|---|---|---|
| 03/14/2025 03/14/25 | Sold | $450,000 | +3.4% | $391 / Sq Ft |
| 02/25/2025 02/25/25 | Pending | -- | -- | -- |
| 02/19/2025 02/19/25 | For Sale | $435,000 | +8.8% | $378 / Sq Ft |
| 03/14/2023 03/14/23 | Sold | $399,900 | 0.0% | $282 / Sq Ft |
| 02/20/2023 02/20/23 | Pending | -- | -- | -- |
| 02/18/2023 02/18/23 | Price Changed | $399,900 | -5.2% | $282 / Sq Ft |
| 02/11/2023 02/11/23 | For Sale | $422,000 | -- | $298 / Sq Ft |
Tax History Compared to Growth
Tax History
| Year | Tax Paid | Tax Assessment Tax Assessment Total Assessment is a certain percentage of the fair market value that is determined by local assessors to be the total taxable value of land and additions on the property. | Land | Improvement |
|---|---|---|---|---|
| 2024 | $3,117 | $238,800 | $0 | $0 |
| 2023 | $2,955 | $227,200 | $0 | $0 |
| 2022 | $2,683 | $215,600 | $136,100 | $79,500 |
| 2021 | $2,664 | $213,733 | $0 | $0 |
| 2020 | $2,603 | $211,867 | $0 | $0 |
| 2019 | $2,586 | $210,000 | $136,100 | $73,900 |
| 2018 | $2,008 | $198,067 | $0 | $0 |
| 2017 | $2,172 | $186,133 | $0 | $0 |
| 2016 | -- | $174,200 | $0 | $0 |
| 2015 | -- | $174,200 | $0 | $0 |
| 2014 | -- | $174,200 | $0 | $0 |
Agents Affiliated with this Home
-
Montaz McCray

Seller's Agent in 2025
Montaz McCray
Keller Williams Realty Centre
(240) 755-7137
1 in this area
239 Total Sales
-
Bo Davis

Seller Co-Listing Agent in 2025
Bo Davis
Keller Williams Realty Centre
(909) 967-3490
1 in this area
14 Total Sales
-
Sherman Gray

Buyer's Agent in 2025
Sherman Gray
Mohler and Gary Realtors LLC
(410) 598-7470
1 in this area
8 Total Sales
-
Amie Hohn

Seller's Agent in 2023
Amie Hohn
Douglas Realty, LLC
(443) 506-8794
7 in this area
28 Total Sales
-
Milton Price

Buyer's Agent in 2023
Milton Price
Nexttier Realty LLC
(301) 520-1208
1 in this area
8 Total Sales
Map
Source: Bright MLS
MLS Number: MDAA2104006
APN: 05-154-12944600
- 7231 Baltimore Annapolis Blvd
- 7235 Baltimore Annapolis Blvd
- 100 Packard Ave
- 96 Packard Ave
- 222 Wicklow Rd
- Lots 469 to 471 Belvedere Ave
- 2 Baltimore Ave
- 305 Orchard Rd
- 103 Cromwell Ave
- 607 Wellham Ave
- 108 Elm Ave
- 117 Sunlight Cir
- 109 Olen Dr
- 102 1st Ave W
- 140 Olen Dr
- 302 Longwood Ave
- 1404 Gordon Ct
- 2 Idlewood St
- 7103 Avesbury Ln
- 1614 Sunshine St
