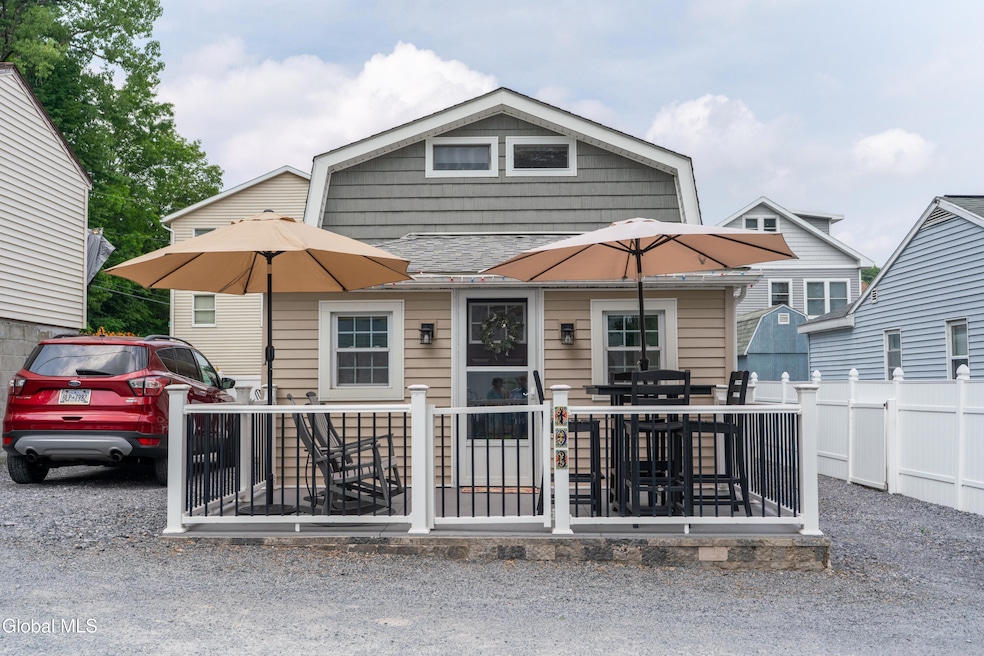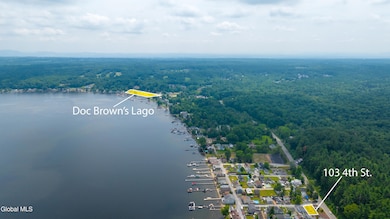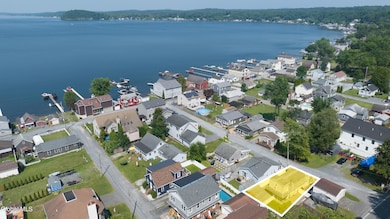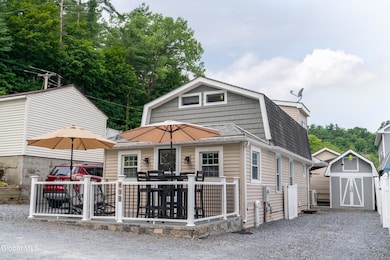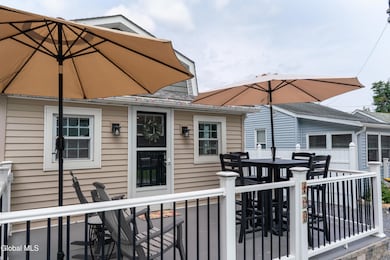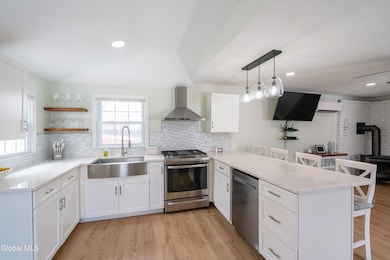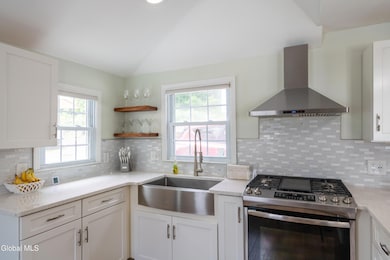103 4th St Saratoga Springs, NY 12866
Malta NeighborhoodHighlights
- Vaulted Ceiling
- Stone Countertops
- Covered patio or porch
- Mud Room
- No HOA
- Stainless Steel Appliances
About This Home
Beautifully remodeled 2 bedroom, 1.5 bathroom cottage-style home just steps from Saratoga Lake! This immaculate rental blends charm and modern comfort with a gas fireplace, energy-efficient mini splits, and stylish finishes throughout. The beautifully renovated kitchen features stainless steel appliances, including a gas range with hood and a built-in wine fridge. Inside, the open layout is spacious and filled with natural light, with thoughtful updates in every room, and 2 LARGE walk-in closets for added storage. Enjoy a sunny front deck, covered back patio, and cute yard—perfect for relaxing or entertaining. Minutes to downtown Saratoga Springs, Malta, shopping, dining, and I-87. No smoking. No pets. Nearest water access points are South Shore Marina & Brown's Beach.
Home Details
Home Type
- Single Family
Est. Annual Taxes
- $4,830
Year Built
- Built in 1982 | Remodeled
Lot Details
- Back Yard Fenced
Home Design
- Vinyl Siding
Interior Spaces
- 1,160 Sq Ft Home
- Vaulted Ceiling
- Paddle Fans
- Mud Room
- Living Room
- Vinyl Flooring
- Washer and Dryer
Kitchen
- Eat-In Kitchen
- Gas Oven
- Range with Range Hood
- Microwave
- Dishwasher
- Wine Cooler
- Stainless Steel Appliances
- Kitchen Island
- Stone Countertops
Bedrooms and Bathrooms
- 2 Bedrooms
- Walk-In Closet
- Bathroom on Main Level
Home Security
- Carbon Monoxide Detectors
- Fire and Smoke Detector
Parking
- 3 Parking Spaces
- Driveway
Outdoor Features
- Covered patio or porch
- Shed
Schools
- Ballston Spa High School
Utilities
- Ductless Heating Or Cooling System
- Heating System Uses Natural Gas
- Electric Baseboard Heater
Community Details
- No Home Owners Association
Listing and Financial Details
- Tenant pays for heat, snow removal, trash collection, central air, electricity, gas, grounds care
- The owner pays for sewer, water
- Assessor Parcel Number 218.19-1-52
Map
Source: Global MLS
MLS Number: 202521808
APN: 414089 218.19-1-52
- 107 4th St
- 103 & 105 6th St
- 28 Rum Cherry Rd
- 41 Meadow Rue Place
- 180 New York 9p
- 178 New York 9p
- 3 Pine Ridge Rd
- 22 Pine Ridge Rd
- 15 Fathom Dr
- 315 Plains Rd
- 7 Secretariat Ln
- 44 Thimbleberry Rd
- 23 Galleon Dr
- 26 Galleon Dr
- 24 Secretariat Ln
- 28 Secretariat Ln
- 26 Secretariat Ln
- 178 Cramer Rd
- 546 Maple Ave
- 54 Whitney Rd S
- 149 Cramer Rd
- 86 Thimbleberry Rd
- 2400 Steeplechase Blvd
- 2113 Ellsworth Blvd
- 18 Lofts Way
- 1 Landau Blvd
- 648 Malta Ave Unit 650
- 1 Forest Ridge Blvd Unit IRON
- 1 Forest Ridge Blvd Unit PLATINUM
- 1 Forest Ridge Blvd Unit SILVER
- 1 Forest Ridge Blvd Unit ZINC
- 1 Forest Ridge Blvd
- 2874 U S 9
- 2147 Rowley Rd
- 31 Tyler Dr
- 91 Vista Dr
- 1 Kings Isle Ln
- 1 Cass Ct
- 1 Abby Ln
- 56 Van Buren St
