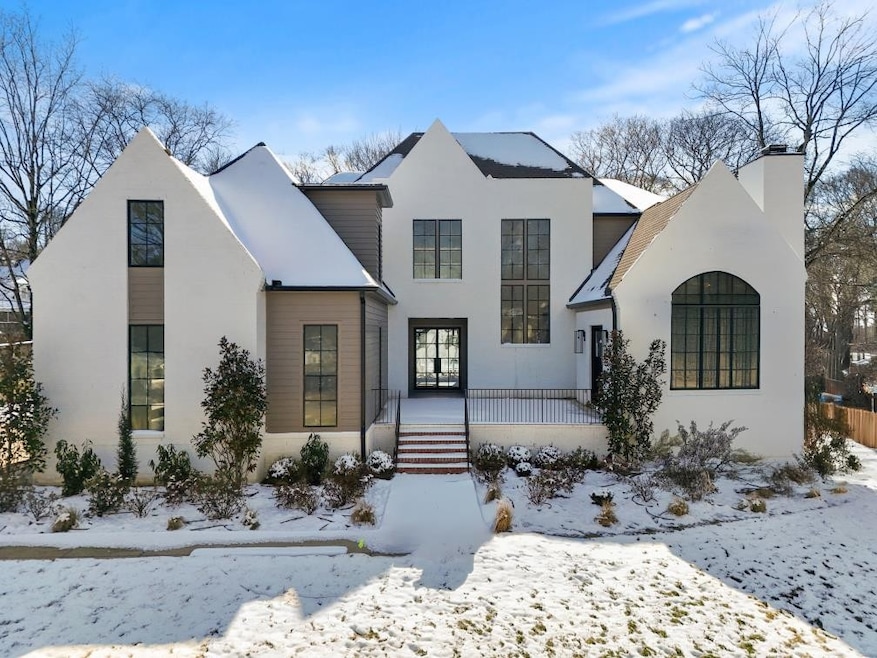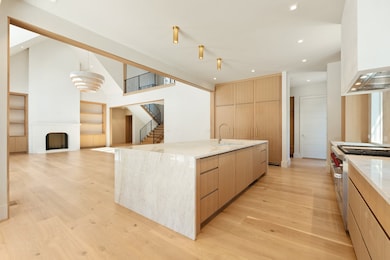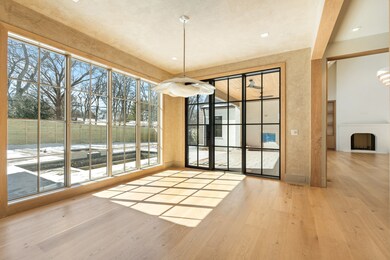
103 Alton Rd Nashville, TN 37205
Belle Meade NeighborhoodHighlights
- Contemporary Architecture
- 2 Fireplaces
- Porch
- Julia Green Elementary School Rated A-
- No HOA
- 3 Car Attached Garage
About This Home
As of April 2025Nestled in the heart of Belle Meade Highlands, this stunning 5-bedroom home exudes luxury at every turn. Featuring impeccable craftsmanship, the interior boasts plastered walls, exquisite white oak flooring, and intricate trim work. The chef’s kitchen is a culinary dream, equipped with top-of-the-line appliances and elegant finishes. Step outside to your private oasis with a sparkling pool, relaxing spa, and ample space for entertaining. Every detail of this home has been thoughtfully designed to deliver unparalleled sophistication and comfort.
Last Agent to Sell the Property
Compass RE Brokerage Phone: 7033077555 License #351907 Listed on: 02/24/2025

Last Buyer's Agent
NONMLS NONMLS
License #2211
Home Details
Home Type
- Single Family
Est. Annual Taxes
- $4,706
Year Built
- Built in 2025
Lot Details
- 0.46 Acre Lot
- Lot Dimensions are 100 x 200
- Back Yard Fenced
- Level Lot
Parking
- 3 Car Attached Garage
Home Design
- Contemporary Architecture
- Brick Exterior Construction
- Shingle Roof
Interior Spaces
- 5,927 Sq Ft Home
- Property has 2 Levels
- 2 Fireplaces
- Wood Burning Fireplace
- Gas Fireplace
- Crawl Space
Kitchen
- Freezer
- Dishwasher
Bedrooms and Bathrooms
- 5 Bedrooms | 2 Main Level Bedrooms
Outdoor Features
- Porch
Schools
- Julia Green Elementary School
- John Trotwood Moore Middle School
- Hillsboro Comp High School
Utilities
- Cooling System Powered By Gas
- Two cooling system units
- Two Heating Systems
Community Details
- No Home Owners Association
- Highlands Of Belle Meade Subdivision
Listing and Financial Details
- Assessor Parcel Number 12908013700
Ownership History
Purchase Details
Home Financials for this Owner
Home Financials are based on the most recent Mortgage that was taken out on this home.Purchase Details
Purchase Details
Similar Homes in the area
Home Values in the Area
Average Home Value in this Area
Purchase History
| Date | Type | Sale Price | Title Company |
|---|---|---|---|
| Warranty Deed | $960,000 | None Listed On Document | |
| Warranty Deed | $800,000 | None Available | |
| Warranty Deed | $375,000 | None Available |
Mortgage History
| Date | Status | Loan Amount | Loan Type |
|---|---|---|---|
| Open | $1,908,271 | Construction | |
| Previous Owner | $325,000 | New Conventional |
Property History
| Date | Event | Price | Change | Sq Ft Price |
|---|---|---|---|---|
| 04/10/2025 04/10/25 | Sold | $3,825,000 | -10.0% | $645 / Sq Ft |
| 02/25/2025 02/25/25 | Pending | -- | -- | -- |
| 02/24/2025 02/24/25 | For Sale | $4,250,000 | +342.7% | $717 / Sq Ft |
| 10/10/2023 10/10/23 | Sold | $960,000 | -1.5% | $783 / Sq Ft |
| 09/07/2023 09/07/23 | Pending | -- | -- | -- |
| 09/07/2023 09/07/23 | For Sale | $975,000 | +21.9% | $795 / Sq Ft |
| 04/30/2021 04/30/21 | Sold | $800,000 | +15.1% | $653 / Sq Ft |
| 04/19/2021 04/19/21 | Pending | -- | -- | -- |
| 04/16/2021 04/16/21 | For Sale | $695,000 | -- | $567 / Sq Ft |
Tax History Compared to Growth
Tax History
| Year | Tax Paid | Tax Assessment Tax Assessment Total Assessment is a certain percentage of the fair market value that is determined by local assessors to be the total taxable value of land and additions on the property. | Land | Improvement |
|---|---|---|---|---|
| 2024 | $4,706 | $144,625 | $103,750 | $40,875 |
| 2023 | $4,706 | $144,625 | $103,750 | $40,875 |
| 2022 | $4,706 | $144,625 | $103,750 | $40,875 |
| 2021 | $4,755 | $144,625 | $103,750 | $40,875 |
| 2020 | $5,203 | $123,275 | $93,750 | $29,525 |
| 2019 | $3,889 | $123,275 | $93,750 | $29,525 |
| 2018 | $0 | $123,275 | $93,750 | $29,525 |
| 2017 | $3,889 | $123,275 | $93,750 | $29,525 |
| 2016 | $4,251 | $94,125 | $73,750 | $20,375 |
| 2015 | $4,251 | $94,125 | $73,750 | $20,375 |
| 2014 | $4,251 | $94,125 | $73,750 | $20,375 |
Agents Affiliated with this Home
-
Kristie Gogo
K
Seller's Agent in 2025
Kristie Gogo
Compass RE
(202) 929-3411
2 in this area
58 Total Sales
-
N
Buyer's Agent in 2025
NONMLS NONMLS
-
Amy Shaffer

Seller's Agent in 2023
Amy Shaffer
Parks Compass
(615) 498-1601
3 in this area
29 Total Sales
-
Barbara Keith Payne

Seller's Agent in 2021
Barbara Keith Payne
Pilkerton Realtors
(615) 300-7337
12 in this area
105 Total Sales
Map
Source: Realtracs
MLS Number: 2794172
APN: 129-08-0-137
- 1047 Percy Warner Blvd
- 6207 Harding Pike
- 109 W Tyne Dr
- 6313 Percy Dr
- 113 Cheekwood Terrace
- 107 Cheekwood Terrace
- 217 Page Rd
- 115 Vossland Dr
- 111 Hardingwoods Place
- 5909 Old Harding Pike
- 105B Page Rd
- 111 Keyway Dr
- 6307 Park Ln
- 421 Siena Dr
- 9553 Loyola Dr
- 426 Siena Dr Unit 426
- 201 Haverford Ave
- 140 Brook Hollow Rd
- 438 Siena Dr Unit 438
- 44 Vaughns Gap Rd






