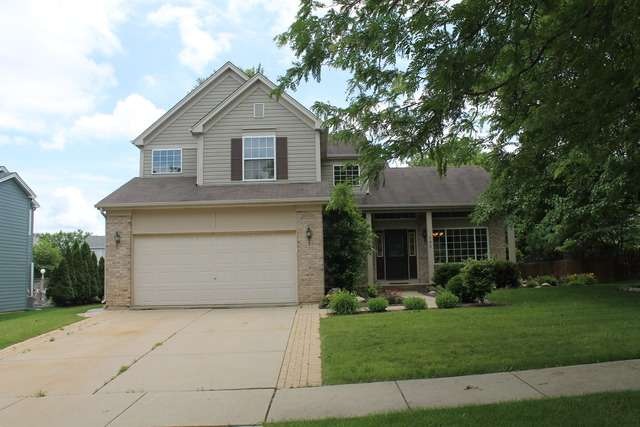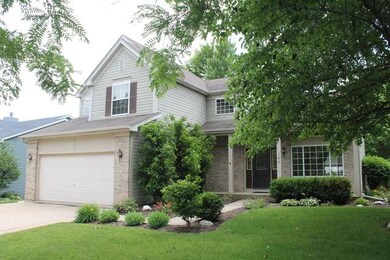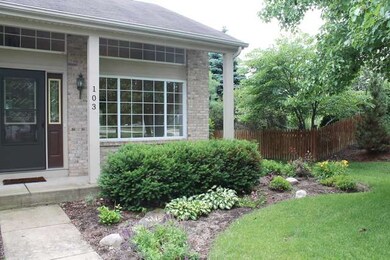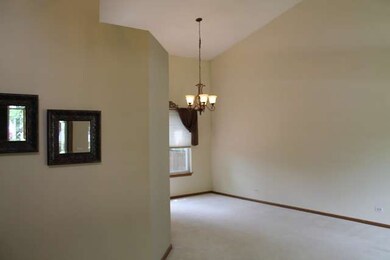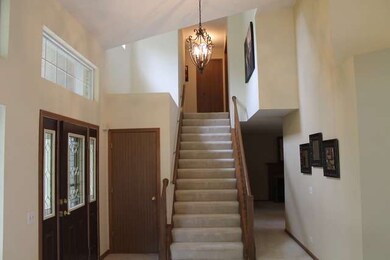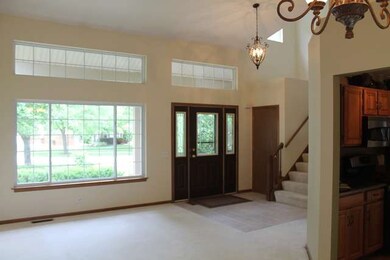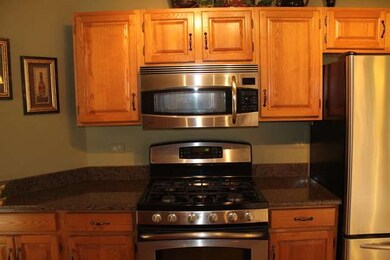
103 Arbor Ave Sugar Grove, IL 60554
Estimated Value: $363,000 - $371,000
Highlights
- Deck
- Vaulted Ceiling
- Den
- Recreation Room
- Wood Flooring
- Porch
About This Home
As of August 2014What a great home at a reasonable price! Just move right in, bright and open living room, foyer with new ceramic tile. Attractive kitchen with hardwood floors and granite counter tops open to cozy family room with fireplace. Walk out to freshly stained deck overlooking mature backyard. Finished basement has a large rec room and den. Large master suite with vaulted ceiling. Hurry to show, great price.
Last Agent to Sell the Property
Charles Rutenberg Realty of IL License #475135993 Listed on: 06/20/2014

Home Details
Home Type
- Single Family
Est. Annual Taxes
- $8,611
Year Built
- 1994
Lot Details
- 9,583
Parking
- Attached Garage
- Garage Transmitter
- Garage Door Opener
- Driveway
- Garage Is Owned
Home Design
- Brick Exterior Construction
- Slab Foundation
- Asphalt Shingled Roof
- Aluminum Siding
Interior Spaces
- Primary Bathroom is a Full Bathroom
- Vaulted Ceiling
- Wood Burning Fireplace
- Fireplace With Gas Starter
- Entrance Foyer
- Den
- Recreation Room
- Wood Flooring
- Finished Basement
- Basement Fills Entire Space Under The House
Kitchen
- Breakfast Bar
- Oven or Range
- Microwave
- Dishwasher
- Disposal
Laundry
- Laundry on main level
- Dryer
- Washer
Outdoor Features
- Deck
- Porch
Utilities
- Forced Air Heating and Cooling System
- Heating System Uses Gas
Additional Features
- North or South Exposure
- Southern Exposure
Listing and Financial Details
- Homeowner Tax Exemptions
Ownership History
Purchase Details
Home Financials for this Owner
Home Financials are based on the most recent Mortgage that was taken out on this home.Purchase Details
Home Financials for this Owner
Home Financials are based on the most recent Mortgage that was taken out on this home.Similar Homes in Sugar Grove, IL
Home Values in the Area
Average Home Value in this Area
Purchase History
| Date | Buyer | Sale Price | Title Company |
|---|---|---|---|
| Kojima Takaaki | $211,000 | First American Title | |
| Forrestal Todd J | -- | None Available |
Mortgage History
| Date | Status | Borrower | Loan Amount |
|---|---|---|---|
| Open | Kojima Takaaki | $194,250 | |
| Closed | Kojima Takaaki | $147,100 | |
| Previous Owner | Forrestal Todd J | $122,170 | |
| Previous Owner | Forrestal Kristen T Hilger | $123,800 | |
| Previous Owner | Forrestal Todd J | $40,000 | |
| Previous Owner | Forrestal Todd J | $110,000 |
Property History
| Date | Event | Price | Change | Sq Ft Price |
|---|---|---|---|---|
| 08/04/2014 08/04/14 | Sold | $211,000 | -4.0% | $126 / Sq Ft |
| 06/26/2014 06/26/14 | Pending | -- | -- | -- |
| 06/20/2014 06/20/14 | For Sale | $219,900 | -- | $131 / Sq Ft |
Tax History Compared to Growth
Tax History
| Year | Tax Paid | Tax Assessment Tax Assessment Total Assessment is a certain percentage of the fair market value that is determined by local assessors to be the total taxable value of land and additions on the property. | Land | Improvement |
|---|---|---|---|---|
| 2023 | $8,611 | $93,970 | $20,202 | $73,768 |
| 2022 | $8,179 | $86,752 | $18,650 | $68,102 |
| 2021 | $7,905 | $82,558 | $17,748 | $64,810 |
| 2020 | $7,802 | $80,796 | $17,369 | $63,427 |
| 2019 | $7,697 | $78,154 | $16,801 | $61,353 |
| 2018 | $7,301 | $72,325 | $15,617 | $56,708 |
| 2017 | $7,099 | $69,072 | $14,915 | $54,157 |
| 2016 | $6,951 | $66,028 | $14,258 | $51,770 |
| 2015 | -- | $65,621 | $13,266 | $52,355 |
| 2014 | -- | $62,747 | $12,685 | $50,062 |
| 2013 | -- | $63,406 | $12,818 | $50,588 |
Agents Affiliated with this Home
-
Brian Hauser

Seller's Agent in 2014
Brian Hauser
Charles Rutenberg Realty of IL
(630) 551-7868
2 in this area
82 Total Sales
-
Joanne Spagnola

Buyer's Agent in 2014
Joanne Spagnola
Baird Warner
(630) 661-1222
63 Total Sales
Map
Source: Midwest Real Estate Data (MRED)
MLS Number: MRD08651823
APN: 14-21-278-006
- 84 Terry Dr
- 163 S Main St
- 574 Brookhaven Cir
- 327 Mallard Ln
- 369 Mallard Ln
- 150 Meadows Ct Unit 1
- 384 Edgewater Ct
- 518 Mallard Ln Unit F
- 220 Brompton Ln Unit B
- 230 Brompton Ln Unit B
- 236 Berkshire Ln
- 240 Regency Blvd Unit 1
- 1130 Cone Flower Cir
- 160 Isbell Dr
- 1218 Mariemont Rd Unit C
- 216 W Park Ave Unit A
- 303 Capitol Dr Unit A
- 99 Atkinson Dr
- 319 Carole St
- 1310 Airs Ave
