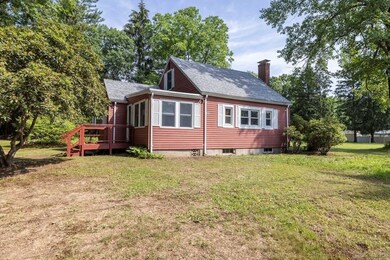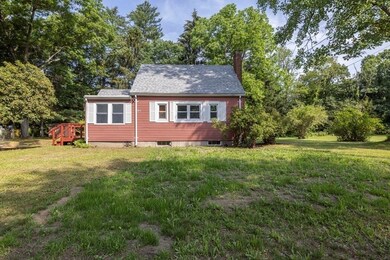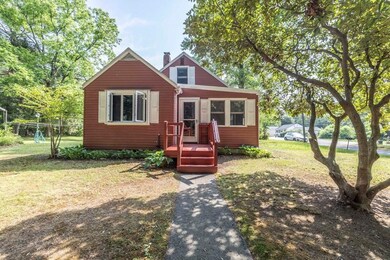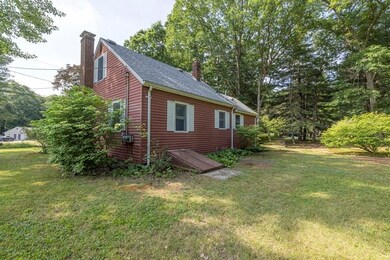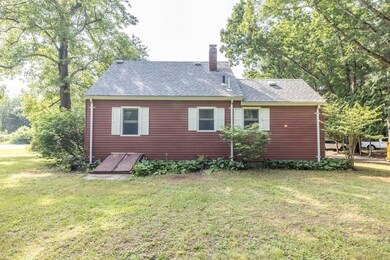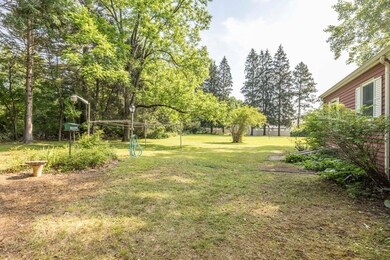
103 Benson Rd Stoughton, MA 02072
Estimated Value: $409,000 - $485,000
Highlights
- Wood Flooring
- Forced Air Heating System
- Storage Shed
- Porch
About This Home
As of August 2021Step inside this long time, family-owned Cape Cod home situated on an attractive level lot. Location is a commuter's dream with quick highway access to all major routes and minutes to the MBTA commuter rail to Boston! This cozy home is a perfect set up for a first-time home buyer and/or "empty nester" and offers first floor living with a bedroom on the first level. Also on the first level is a mudroom/3-season porch, a kitchen, a living room with fireplace/built-ins and a full bath. The second level offers an additional bedroom also with built-ins. Some recent updates include a newer roof, some newer replacement windows, a new hot water tank, and a new oil tank. A Mass Save Home Energy service was completed in 2020 (attic, walls, basement). Enjoy town water and town sewer. This is a solid home and needs a little bit of love to make it shine bright! First viewing at our open house Saturday, June 26th, 11:30 a.m. to 1 pm. All offers due by Monday, June 28th by 12 p.m
Property Details
Home Type
- Condominium
Est. Annual Taxes
- $5,555
Year Built
- Built in 1950
Lot Details
- 0.79
Flooring
- Wood
- Vinyl
Laundry
- Dryer
- Washer
Outdoor Features
- Storage Shed
- Rain Gutters
- Porch
Utilities
- Forced Air Heating System
- Heating System Uses Oil
- Water Holding Tank
- Cable TV Available
Additional Features
- Range
- Year Round Access
- Basement
Ownership History
Purchase Details
Home Financials for this Owner
Home Financials are based on the most recent Mortgage that was taken out on this home.Similar Homes in Stoughton, MA
Home Values in the Area
Average Home Value in this Area
Purchase History
| Date | Buyer | Sale Price | Title Company |
|---|---|---|---|
| Amanda E Cushing Ret | -- | None Available | |
| Amanda E Cushing Ret | -- | None Available | |
| Amanda E Cushing Ret | -- | None Available |
Mortgage History
| Date | Status | Borrower | Loan Amount |
|---|---|---|---|
| Open | Peterson Jens I | $365,690 | |
| Closed | Peterson Jens I | $365,690 | |
| Previous Owner | Cushing Amanda E | $130,000 |
Property History
| Date | Event | Price | Change | Sq Ft Price |
|---|---|---|---|---|
| 08/10/2021 08/10/21 | Sold | $377,000 | +0.5% | $393 / Sq Ft |
| 06/28/2021 06/28/21 | Pending | -- | -- | -- |
| 06/23/2021 06/23/21 | For Sale | $375,000 | -- | $391 / Sq Ft |
Tax History Compared to Growth
Tax History
| Year | Tax Paid | Tax Assessment Tax Assessment Total Assessment is a certain percentage of the fair market value that is determined by local assessors to be the total taxable value of land and additions on the property. | Land | Improvement |
|---|---|---|---|---|
| 2025 | $5,555 | $448,700 | $254,100 | $194,600 |
| 2024 | $5,343 | $419,700 | $232,100 | $187,600 |
| 2023 | $5,173 | $381,800 | $212,100 | $169,700 |
| 2022 | $5,130 | $356,000 | $204,100 | $151,900 |
| 2021 | $4,835 | $320,200 | $180,100 | $140,100 |
| 2020 | $4,768 | $320,200 | $180,100 | $140,100 |
| 2019 | $4,763 | $310,500 | $180,100 | $130,400 |
| 2018 | $4,351 | $293,800 | $172,100 | $121,700 |
| 2017 | $4,041 | $278,900 | $170,100 | $108,800 |
| 2016 | $3,862 | $258,000 | $154,100 | $103,900 |
| 2015 | $3,783 | $250,000 | $146,100 | $103,900 |
| 2014 | $3,675 | $233,500 | $134,100 | $99,400 |
Agents Affiliated with this Home
-
JoAnn Drabble

Seller's Agent in 2021
JoAnn Drabble
Keller Williams Elite
(508) 930-1711
2 in this area
149 Total Sales
-
Joan Cullen

Buyer's Agent in 2021
Joan Cullen
RE/MAX
(617) 328-3200
1 in this area
21 Total Sales
Map
Source: MLS Property Information Network (MLS PIN)
MLS Number: 72854658
APN: STOU-000073-000023
- 119 Esten Rd
- 84 Murray Cir
- 0 Atkinson Ave
- 24 Penniman Cir
- 26 Thompson Ct
- 89 Lucas Dr
- 15 Cathy Ln
- 20 Washington St Unit 1-5
- Lot 1 Winterberry Ln
- LOT 4 Winterberry Ln
- Lot 2 Winterberry Ln
- 1426 Washington St
- 1161 Pleasant St
- 827 Park St
- Lot 9 Lawler Ln
- 31 7th St
- 39 Riverside Terrace
- 31 Riverside Terrace
- 0 Reservoir St
- 27 Carrlyn Rd

