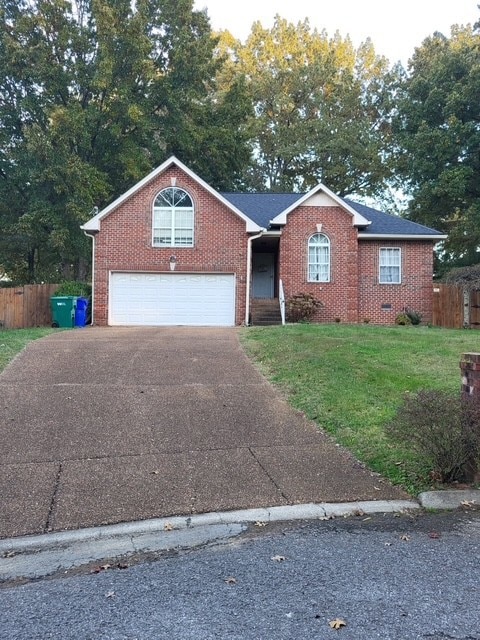103 Blackfoot Ct White House, TN 37188
3
Beds
2
Baths
1,746
Sq Ft
1997
Built
Highlights
- Deck
- 2 Car Attached Garage
- Walk-In Closet
- 1 Fireplace
- Eat-In Kitchen
- Central Heating and Cooling System
About This Home
Indian Ridge is just a short walk to the park and Greenway~Located at the end of a quiet cul-de-sac~Hardwood floors in the main living areas~Lots of windows streaming in natural sunlight~huge bonus room-Fenced in back yard~new floors on the main level~large master suite with walk in closet
Listing Agent
At Home Realty Brokerage Phone: 6154069988 License # 287001 Listed on: 11/10/2025
Home Details
Home Type
- Single Family
Year Built
- Built in 1997
HOA Fees
- $20 Monthly HOA Fees
Parking
- 2 Car Attached Garage
- Front Facing Garage
Home Design
- Brick Exterior Construction
- Shingle Roof
Interior Spaces
- 1,746 Sq Ft Home
- Property has 2 Levels
- Ceiling Fan
- 1 Fireplace
- Carpet
- Crawl Space
Kitchen
- Eat-In Kitchen
- Oven or Range
- Microwave
- Dishwasher
Bedrooms and Bathrooms
- 3 Main Level Bedrooms
- Walk-In Closet
- 2 Full Bathrooms
Laundry
- Dryer
- Washer
Schools
- Robert F. Woodall Elementary School
- White House Heritage Elementary Middle School
- White House Heritage High School
Utilities
- Central Heating and Cooling System
- High Speed Internet
Additional Features
- Deck
- Back Yard Fenced
Listing and Financial Details
- Property Available on 12/1/25
- The owner pays for association fees
- Rent includes association fees
- Assessor Parcel Number 107A A 12100 000
Community Details
Overview
- Indian Ridge Sec 4 Subdivision
Pet Policy
- No Pets Allowed
Map
Source: Realtracs
MLS Number: 3043149
APN: 107A-A-121.00
Nearby Homes
- 125 Cherokee Dr
- 489 Calista Rd
- 208 Kennedy Dr
- 712 Big Bend Ct
- 100 Abbey Ln
- 308 Lone Oak Dr
- 716 Big Bend Ct
- 4039 Katmai Ave
- 724 Big Bend Ct
- 7050 Scotlyn Way
- 2428 Quinn Dr
- 749 Wilkinson Ln
- 229 Shady Ln
- 525 Streamview Dr
- 194 Carothers Way
- 3336 31w Hwy S
- 0 Highway 31 W
- 276 Carothers Way
- 700 Volunteer Dr
- 408 Wilkinson Ln
- 210 Apache Trail
- 116 Choctaw Cir
- 797 Big Bend Ct
- 744 Big Bend Ct
- 856 Big Bend Ct
- 1019 Biscayne St
- 903 Wilkinson Ln
- 118 Highway 76
- 200 Mount Vernon Ct
- 2042 Live Oak Dr
- 3610 Us-31w
- 300 Wilkinson Ln
- 5096 Espy Ave
- 126 Madeline Way
- 344 Madeline Way
- 108 E Winterberry Trail
- 128 Larkspur Ct
- 117 Willowleaf Ln
- 2773 Highway 31 W
- 204 Creekwood Dr

