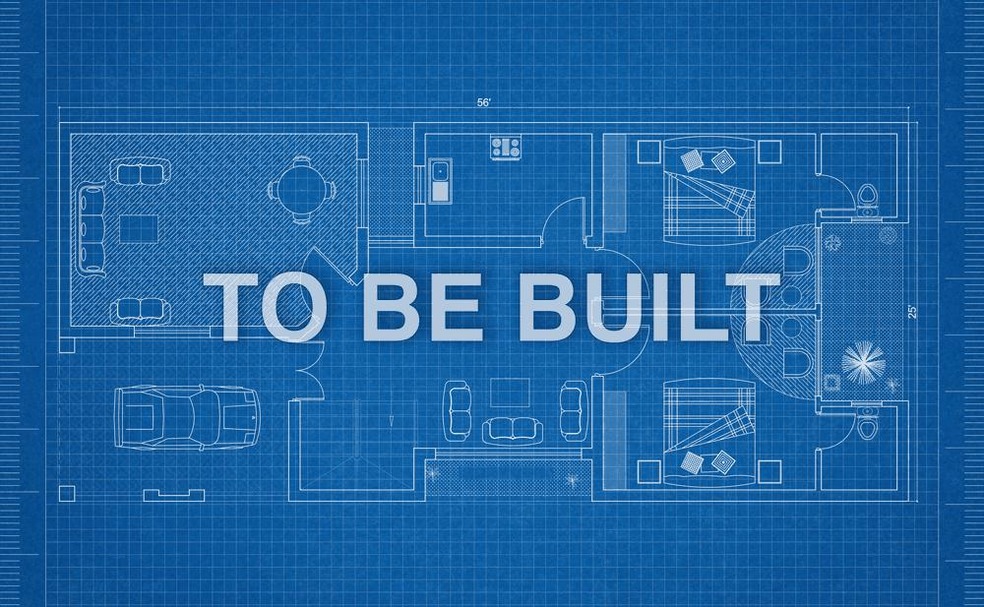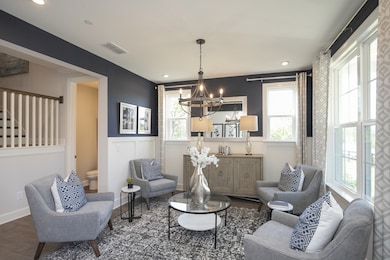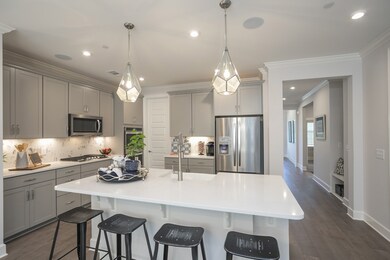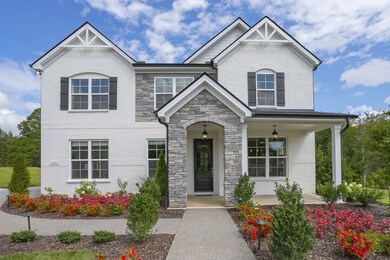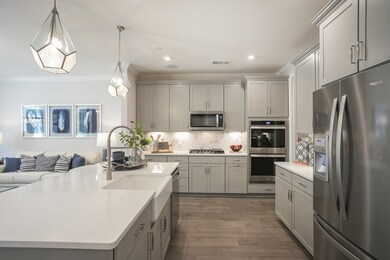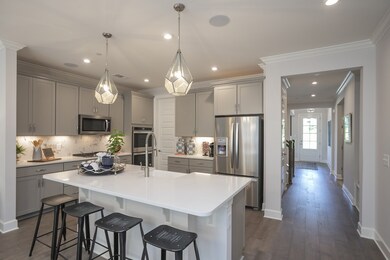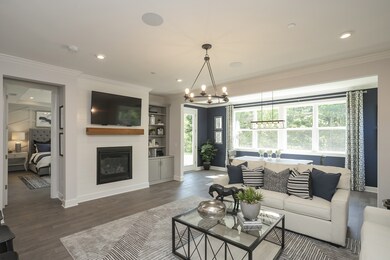
103 Blake Ln Mount Juliet, TN 37122
Estimated Value: $688,434 - $730,000
Highlights
- Wood Flooring
- 1 Fireplace
- Porch
- Stoner Creek Elementary School Rated A
- Community Pool
- 2 Car Attached Garage
About This Home
As of July 2023Now Selling Energy Efficient Homes Waterford Park!! The gorgeous Landon Plan features 4 beds/ 3.5 baths with Primary on the main level and Choice of Formal Dining or Study. Personalize your new home with our included choice options and design choices! Enjoy Community amenities, which will include Pool, Cabana, Walking trails, Playground, and Community Garden! Stop by our Sales Center located off Central Pike at our Herrington Community.
Last Agent to Sell the Property
John Jones Real Estate LLC Brokerage Phone: 6155879007 License #345489 Listed on: 01/12/2023
Last Buyer's Agent
NONMLS NONMLS
License #2211
Home Details
Home Type
- Single Family
Est. Annual Taxes
- $3,800
Year Built
- Built in 2023
Lot Details
- 1
HOA Fees
- $83 Monthly HOA Fees
Parking
- 2 Car Attached Garage
- Garage Door Opener
- Driveway
Home Design
- Brick Exterior Construction
- Slab Foundation
- Shingle Roof
- Stone Siding
Interior Spaces
- 2,884 Sq Ft Home
- Property has 2 Levels
- 1 Fireplace
- ENERGY STAR Qualified Windows
- Storage
Kitchen
- Microwave
- Dishwasher
- ENERGY STAR Qualified Appliances
- Disposal
Flooring
- Wood
- Carpet
- Laminate
- Tile
Bedrooms and Bathrooms
- 4 Bedrooms | 1 Main Level Bedroom
- Walk-In Closet
- In-Law or Guest Suite
- Low Flow Plumbing Fixtures
Eco-Friendly Details
- No or Low VOC Paint or Finish
Outdoor Features
- Patio
- Porch
Schools
- Rutland Elementary School
- Gladeville Middle School
- Wilson Central High School
Utilities
- Air Filtration System
- Central Heating
- Heating System Uses Natural Gas
- Underground Utilities
- ENERGY STAR Qualified Water Heater
Listing and Financial Details
- Tax Lot 47
- Assessor Parcel Number 096F M 03300 000
Community Details
Overview
- Association fees include recreation facilities
- Waterford Park Subdivision
Recreation
- Community Playground
- Community Pool
- Trails
Ownership History
Purchase Details
Home Financials for this Owner
Home Financials are based on the most recent Mortgage that was taken out on this home.Similar Homes in the area
Home Values in the Area
Average Home Value in this Area
Purchase History
| Date | Buyer | Sale Price | Title Company |
|---|---|---|---|
| Dharmani Ankur | $646,634 | None Listed On Document |
Mortgage History
| Date | Status | Borrower | Loan Amount |
|---|---|---|---|
| Open | Dharmani Ankur | $651,708 |
Property History
| Date | Event | Price | Change | Sq Ft Price |
|---|---|---|---|---|
| 07/28/2023 07/28/23 | Sold | $646,634 | -2.2% | $224 / Sq Ft |
| 02/06/2023 02/06/23 | Pending | -- | -- | -- |
| 01/12/2023 01/12/23 | For Sale | $661,420 | -- | $229 / Sq Ft |
Tax History Compared to Growth
Tax History
| Year | Tax Paid | Tax Assessment Tax Assessment Total Assessment is a certain percentage of the fair market value that is determined by local assessors to be the total taxable value of land and additions on the property. | Land | Improvement |
|---|---|---|---|---|
| 2024 | $2,526 | $132,325 | $21,250 | $111,075 |
Agents Affiliated with this Home
-
Staci Davenport
S
Seller's Agent in 2023
Staci Davenport
John Jones Real Estate LLC
(615) 587-9007
10 in this area
129 Total Sales
-
N
Buyer's Agent in 2023
NONMLS NONMLS
Map
Source: Realtracs
MLS Number: 2486657
APN: 096F-M-033.00
- 122 Blake Ln
- 102 Brighton Ln
- 108 Brighton Ln
- 331 Victoria Dr
- 5009 Benelli Dr
- 3320 Highway 109 N
- 305 Victoria Dr
- 6360 Leeville Pike
- 353 Victoria Dr
- 110 Surrey Place
- 154 Willow Bend Dr
- 480 Mabels Way
- 475 Mabels Way
- 1347 Harmony Hill Ln
- 1306 Harmony Hill Ln
- 2620 Martha Leeville Rd
- 6505 Hickory Ridge Rd
- 5815 E Division St
- 429 Mabels Way
- 1109 Aster Place
