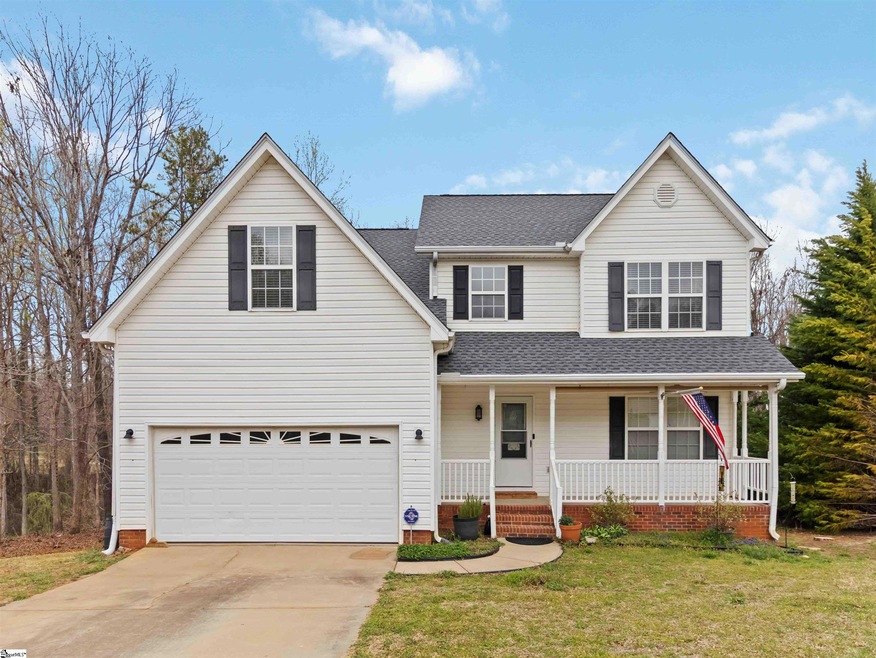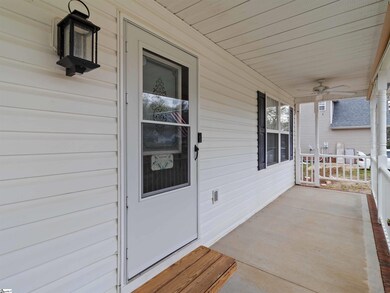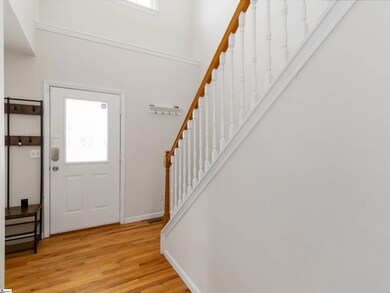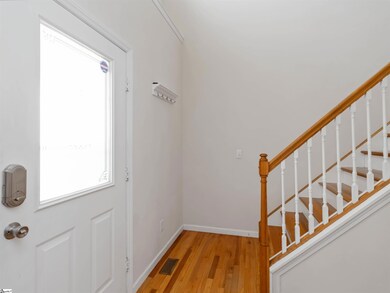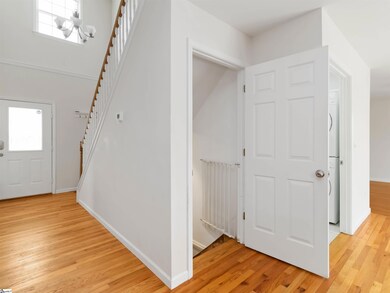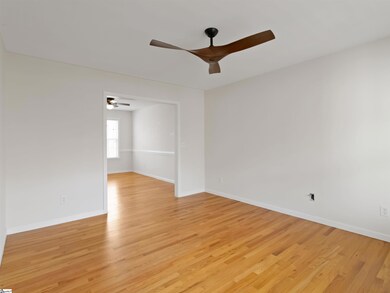
103 Brandy Mill Chase Duncan, SC 29334
Highlights
- Second Kitchen
- Above Ground Pool
- Wooded Lot
- Abner Creek Academy Rated A-
- Deck
- Traditional Architecture
About This Home
As of May 2025NEW architectural shingled roof & leaf guards - February 2025. Unique opportunity in a cul-de-sac District #5 neighborhood with just a handful of homes and no through traffic where homes rarely come on the market for sale. This home features 5 bedrooms & a flex room on almost an acre lot with no HOA fees, an above-ground salt water pool, a full finished walk-out basement with a kitchen, a bedroom and a bathroom which makes it ideal for separate living quarters, no carpet in the entire home just beautiful hardwood floors and tile, a covered front porch, a back deck, storage shed, ceiling fans throughout, natural gas fireplace downstairs, tons of storage including a large pantry downstairs, and close to I-85, GSP airport, shopping and schools AND situated perfectly in between Greenville & Spartanburg! Schedule your private showing TODAY before it's GONE!
Last Buyer's Agent
NON MLS MEMBER
Non MLS
Home Details
Home Type
- Single Family
Est. Annual Taxes
- $1,660
Year Built
- Built in 2003
Lot Details
- 0.91 Acre Lot
- Corner Lot
- Level Lot
- Wooded Lot
- Few Trees
Parking
- 2 Car Attached Garage
Home Design
- Traditional Architecture
- Slab Foundation
- Architectural Shingle Roof
- Vinyl Siding
Interior Spaces
- 3,465 Sq Ft Home
- 3,400-3,599 Sq Ft Home
- 2-Story Property
- Cathedral Ceiling
- Ceiling Fan
- Free Standing Fireplace
- Gas Log Fireplace
- Two Story Entrance Foyer
- Living Room
- Dining Room
- Den
- Bonus Room
- Storm Doors
Kitchen
- Second Kitchen
- Electric Cooktop
- Built-In Microwave
- Dishwasher
- Laminate Countertops
Flooring
- Wood
- Ceramic Tile
Bedrooms and Bathrooms
- 5 Bedrooms
- Walk-In Closet
- In-Law or Guest Suite
- Garden Bath
Laundry
- Laundry Room
- Laundry on main level
- Dryer
- Washer
Finished Basement
- Walk-Out Basement
- Basement Fills Entire Space Under The House
- Basement Storage
Outdoor Features
- Above Ground Pool
- Deck
- Outbuilding
- Front Porch
Schools
- Abner Creek Elementary And Middle School
- James F. Byrnes High School
Utilities
- Multiple cooling system units
- Forced Air Heating and Cooling System
- Multiple Heating Units
- Heating System Uses Natural Gas
- Electric Water Heater
- Septic Tank
- Cable TV Available
Community Details
- Property has a Home Owners Association
- Built by R&R Builders
- Bristol Creek Subdivision
Listing and Financial Details
- Tax Lot 16
- Assessor Parcel Number 5-30-00-281.00
Ownership History
Purchase Details
Home Financials for this Owner
Home Financials are based on the most recent Mortgage that was taken out on this home.Purchase Details
Home Financials for this Owner
Home Financials are based on the most recent Mortgage that was taken out on this home.Purchase Details
Similar Homes in Duncan, SC
Home Values in the Area
Average Home Value in this Area
Purchase History
| Date | Type | Sale Price | Title Company |
|---|---|---|---|
| Deed | $399,900 | None Listed On Document | |
| Deed | $200,000 | None Available | |
| Deed | $178,000 | -- |
Mortgage History
| Date | Status | Loan Amount | Loan Type |
|---|---|---|---|
| Open | $392,554 | FHA | |
| Previous Owner | $30,000 | Credit Line Revolving | |
| Previous Owner | $192,910 | FHA | |
| Previous Owner | $73,000 | Stand Alone Second | |
| Previous Owner | $174,500 | Unknown |
Property History
| Date | Event | Price | Change | Sq Ft Price |
|---|---|---|---|---|
| 05/09/2025 05/09/25 | Sold | $399,900 | 0.0% | $118 / Sq Ft |
| 04/07/2025 04/07/25 | Price Changed | $399,900 | -4.8% | $118 / Sq Ft |
| 01/20/2025 01/20/25 | Price Changed | $419,900 | -2.3% | $124 / Sq Ft |
| 12/07/2024 12/07/24 | For Sale | $430,000 | +115.0% | $126 / Sq Ft |
| 06/11/2015 06/11/15 | Sold | $200,000 | -9.0% | $58 / Sq Ft |
| 05/11/2015 05/11/15 | Pending | -- | -- | -- |
| 04/22/2015 04/22/15 | For Sale | $219,900 | -- | $63 / Sq Ft |
Tax History Compared to Growth
Tax History
| Year | Tax Paid | Tax Assessment Tax Assessment Total Assessment is a certain percentage of the fair market value that is determined by local assessors to be the total taxable value of land and additions on the property. | Land | Improvement |
|---|---|---|---|---|
| 2024 | $1,656 | $10,580 | $1,450 | $9,130 |
| 2023 | $1,656 | $10,580 | $1,450 | $9,130 |
| 2022 | $1,497 | $9,200 | $1,057 | $8,143 |
| 2021 | $1,497 | $9,200 | $1,057 | $8,143 |
| 2020 | $1,471 | $9,200 | $1,057 | $8,143 |
| 2019 | $1,467 | $9,200 | $1,057 | $8,143 |
| 2018 | $1,401 | $9,200 | $1,057 | $8,143 |
| 2017 | $1,209 | $8,000 | $1,120 | $6,880 |
| 2016 | $1,166 | $8,000 | $1,120 | $6,880 |
| 2015 | $1,082 | $7,616 | $1,120 | $6,496 |
| 2014 | $1,086 | $7,616 | $1,120 | $6,496 |
Agents Affiliated with this Home
-

Seller's Agent in 2025
ROB Ponce
Ponce Realty Group
(864) 590-0590
202 Total Sales
-
N
Buyer's Agent in 2025
NON MLS MEMBER
Non MLS
-

Seller's Agent in 2015
Stacey Matsuda
Bluefield Realty Group
(864) 256-1622
113 Total Sales
Map
Source: Greater Greenville Association of REALTORS®
MLS Number: 1543416
APN: 5-30-00-281.00
- 685 Sunwater Dr
- 424 Granbury Dr
- 820 Redmill Ln
- 800 Redmill Ln
- 517 Robinwood Place
- 1013 Rogers Bridge Rd
- 1009 Rogers Bridge Rd
- 422 Lemon Grass Ct
- 3048 Olivette Place
- 118 Moonshadow Ct
- 344 Lansdowne St
- 1984 Highway 101 S
- 163 Rockingham Rd
- 159 Rockingham Rd
- 167 Rockingham Rd
- 414 N Musgrove Ln
- 2444 Abner Creek Rd
- 253 Golden Bear Walk
- 1087 Summerlin Trail
- 1095 Summerlin Trail
