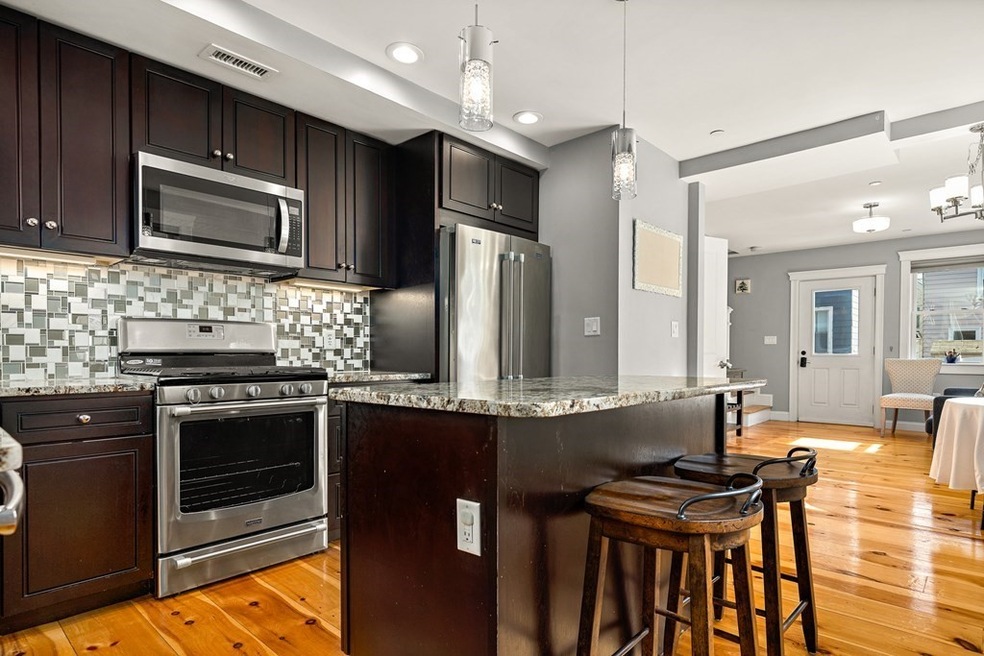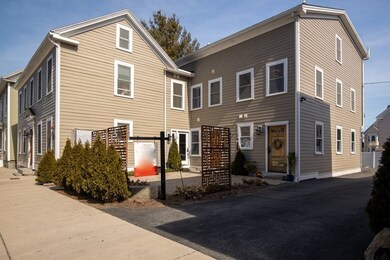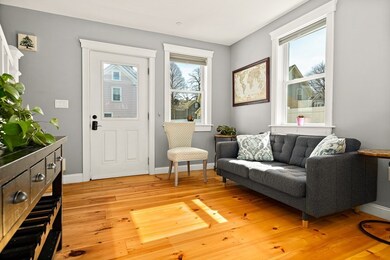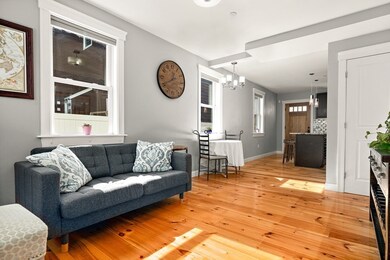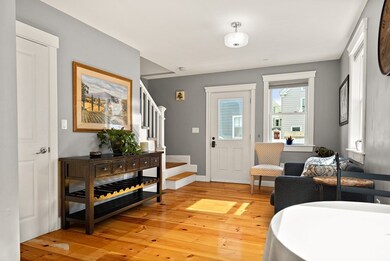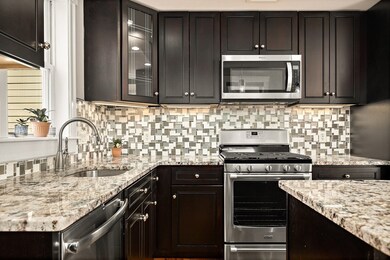
103 Bridge St Unit 5 Salem, MA 01970
Collins Cove NeighborhoodHighlights
- Wood Flooring
- Forced Air Heating and Cooling System
- 3-minute walk to Collins Cove Park
About This Home
As of April 2021OPEN HOUSE Saturday 3/13 11-1pm & Sunday 3/14 11-1pm. Stunning townhouse condo with bright open concept living room- kitchen- dining room on main level. Beautiful designer kitchen with Walnut cabinets, glass tile back-splash, premium grade granite counter-tops and island, LED lighting, stainless steel appliances. Wide pine floors throughout. Master bedroom in third floor with walk in linen closet and double vanity, dressing room/reading nook. Large basement with room enough for family room and office space. 1 private deeded parking & second spot available. Pets are allowed. Sprinklered building. 1/10 mile to beach/playground/park/bike path. Short walk to historic downtown Salem/Restaurants/Museums. 10 minute walk to commuter train to Boston/Newbury Port/Rockport.
Townhouse Details
Home Type
- Townhome
Est. Annual Taxes
- $6,940
Year Built
- Built in 1900
HOA Fees
- $200 per month
Kitchen
- Range
- Microwave
- Dishwasher
- Disposal
Flooring
- Wood
- Wall to Wall Carpet
Laundry
- Laundry in unit
- Dryer
- Washer
Schools
- Salem High School
Utilities
- Forced Air Heating and Cooling System
- Heating System Uses Gas
- Individual Controls for Heating
- Natural Gas Water Heater
Additional Features
- Basement
Listing and Financial Details
- Assessor Parcel Number M:36 L:0378 S:805
Ownership History
Purchase Details
Home Financials for this Owner
Home Financials are based on the most recent Mortgage that was taken out on this home.Similar Homes in Salem, MA
Home Values in the Area
Average Home Value in this Area
Purchase History
| Date | Type | Sale Price | Title Company |
|---|---|---|---|
| Condominium Deed | $520,000 | None Available |
Mortgage History
| Date | Status | Loan Amount | Loan Type |
|---|---|---|---|
| Open | $449,000 | Purchase Money Mortgage |
Property History
| Date | Event | Price | Change | Sq Ft Price |
|---|---|---|---|---|
| 04/27/2021 04/27/21 | Sold | $520,000 | +9.5% | $306 / Sq Ft |
| 03/16/2021 03/16/21 | Pending | -- | -- | -- |
| 03/11/2021 03/11/21 | For Sale | $475,000 | +26.7% | $279 / Sq Ft |
| 06/30/2016 06/30/16 | Sold | $375,000 | +1.4% | $221 / Sq Ft |
| 05/17/2016 05/17/16 | Pending | -- | -- | -- |
| 04/19/2016 04/19/16 | For Sale | $369,900 | -- | $218 / Sq Ft |
Tax History Compared to Growth
Tax History
| Year | Tax Paid | Tax Assessment Tax Assessment Total Assessment is a certain percentage of the fair market value that is determined by local assessors to be the total taxable value of land and additions on the property. | Land | Improvement |
|---|---|---|---|---|
| 2025 | $6,940 | $612,000 | $0 | $612,000 |
| 2024 | $6,859 | $590,300 | $0 | $590,300 |
| 2023 | $6,635 | $530,400 | $0 | $530,400 |
| 2022 | $7,030 | $530,600 | $0 | $530,600 |
| 2021 | $6,547 | $474,400 | $0 | $474,400 |
| 2020 | $6,576 | $455,100 | $0 | $455,100 |
| 2019 | $6,226 | $412,300 | $0 | $412,300 |
| 2018 | $5,609 | $364,700 | $0 | $364,700 |
Agents Affiliated with this Home
-
Ryan Guilmartin

Seller's Agent in 2021
Ryan Guilmartin
MerryFox Realty
(617) 852-0040
2 in this area
49 Total Sales
-
The Reference Group
T
Buyer's Agent in 2021
The Reference Group
Reference Real Estate
(781) 342-0052
1 in this area
267 Total Sales
-
Mike Becker

Seller's Agent in 2016
Mike Becker
Atlantic Coast Homes,Inc
(978) 590-4181
85 Total Sales
-
Charrissa Vitas
C
Buyer's Agent in 2016
Charrissa Vitas
Atlantic Coast Homes,Inc
(617) 838-0042
20 Total Sales
Map
Source: MLS Property Information Network (MLS PIN)
MLS Number: 72796913
APN: 36-0378-805
- 2 Warner St
- 20 Cross St
- 4 Lemon Street Ct
- 48 Northey St
- 7 Winter St Unit 2
- 34 Pleasant St Unit 1
- 16 Andrew St Unit D
- 20 Andrew St
- 26 Winter St
- 8 Briggs St
- 20 Planters St
- 11 Rice St Unit 1
- 8 Williams St Unit E1
- 8 Rice St
- 12 Rice St Unit 2
- 12 Boardman St Unit 1
- 4 Boardman St Unit 2
- 4 Boardman St Unit 1
- 52 Forrester St Unit 1
- 14 Forrester St Unit 2
