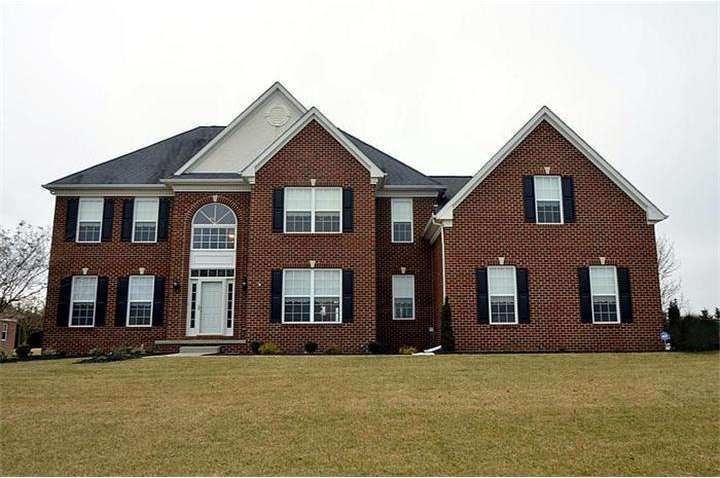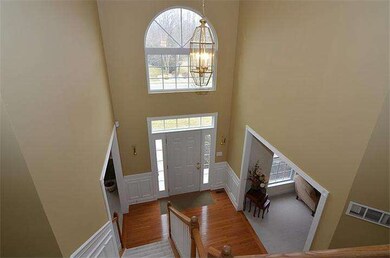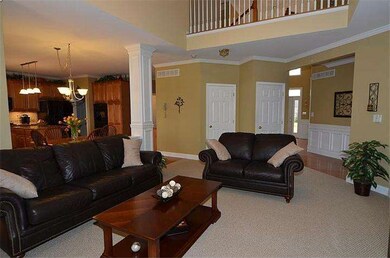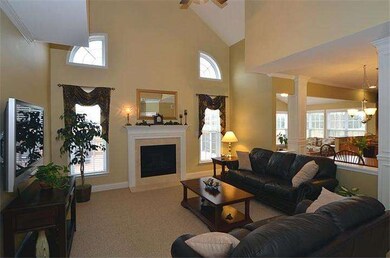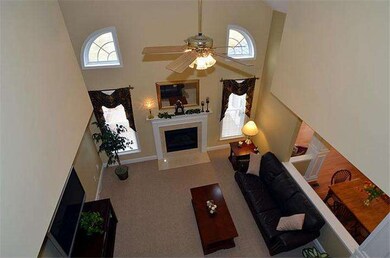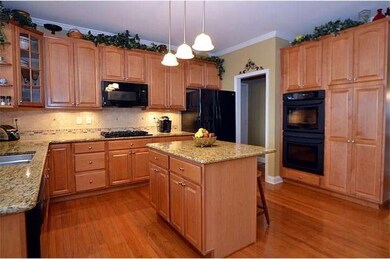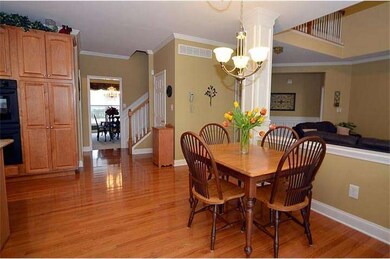
103 Brooks Ct Middletown, DE 19709
Odessa NeighborhoodHighlights
- Colonial Architecture
- Wood Flooring
- 3 Car Attached Garage
- Appoquinimink High School Rated A
- Cul-De-Sac
- Patio
About This Home
As of March 2016This stunning home is located in the highly desirable neighborhood of Back Creek. Tucked in the back of the neighborhood on a private cul de sac, this is one home you will not want to miss! Inside the home you will find a contemporary layout with many upgrades. The Kitchen is at the heart of the home and features granite countertops, an island, a Brkfst area & bar & an abundance of cabinets. The FR is open to the Kitchen and features dramatic floor to ceiling windows and a FP. The Sunrm is also open to the Kitchen and offers doors to the patio & a lot of windows for great views. The main level also has a LR, DR & an office. Upstairs you will find a MBedrm with a sitting area & his & her closets. The MBth features a Jacuzzi and granite countertops! There is also a Princess Suite and two other nice size bedrooms & a full bath upstairs. The lower level features a RecRm to entertain the largest of crowds. Outside the home there is a beautiful deck and a sprinkler system to maintain this well landscaped yard.
Home Details
Home Type
- Single Family
Est. Annual Taxes
- $3,442
Year Built
- Built in 2003
Lot Details
- 1.01 Acre Lot
- Cul-De-Sac
- Sprinkler System
HOA Fees
- $21 Monthly HOA Fees
Parking
- 3 Car Attached Garage
- 3 Open Parking Spaces
- On-Street Parking
Home Design
- Colonial Architecture
- Brick Exterior Construction
- Aluminum Siding
- Vinyl Siding
Interior Spaces
- 4,825 Sq Ft Home
- Property has 2 Levels
- Gas Fireplace
- Family Room
- Living Room
- Dining Room
- Finished Basement
- Basement Fills Entire Space Under The House
- Laundry on lower level
Flooring
- Wood
- Wall to Wall Carpet
Bedrooms and Bathrooms
- 4 Bedrooms
- En-Suite Primary Bedroom
Outdoor Features
- Patio
Utilities
- Forced Air Heating and Cooling System
- Heating System Uses Gas
- Natural Gas Water Heater
- On Site Septic
Community Details
- Association fees include common area maintenance, snow removal
- Built by LIFESTYLE
- Back Creek Subdivision
Listing and Financial Details
- Tax Lot 097
- Assessor Parcel Number 11-060.00-097
Ownership History
Purchase Details
Purchase Details
Purchase Details
Home Financials for this Owner
Home Financials are based on the most recent Mortgage that was taken out on this home.Purchase Details
Home Financials for this Owner
Home Financials are based on the most recent Mortgage that was taken out on this home.Purchase Details
Home Financials for this Owner
Home Financials are based on the most recent Mortgage that was taken out on this home.Purchase Details
Home Financials for this Owner
Home Financials are based on the most recent Mortgage that was taken out on this home.Similar Homes in Middletown, DE
Home Values in the Area
Average Home Value in this Area
Purchase History
| Date | Type | Sale Price | Title Company |
|---|---|---|---|
| Interfamily Deed Transfer | -- | None Available | |
| Interfamily Deed Transfer | -- | None Available | |
| Deed | $515,000 | Attorney | |
| Deed | $500,000 | None Available | |
| Deed | $399,125 | -- | |
| Deed | $495,000 | -- |
Mortgage History
| Date | Status | Loan Amount | Loan Type |
|---|---|---|---|
| Open | $412,000 | New Conventional | |
| Previous Owner | $400,000 | New Conventional | |
| Previous Owner | $274,000 | New Conventional | |
| Previous Owner | $292,000 | New Conventional | |
| Previous Owner | $319,300 | Purchase Money Mortgage | |
| Previous Owner | $520,000 | No Value Available | |
| Closed | $280,000 | No Value Available | |
| Closed | $39,912 | No Value Available |
Property History
| Date | Event | Price | Change | Sq Ft Price |
|---|---|---|---|---|
| 03/25/2016 03/25/16 | Sold | $515,000 | -2.8% | $107 / Sq Ft |
| 02/01/2016 02/01/16 | Pending | -- | -- | -- |
| 01/17/2016 01/17/16 | For Sale | $530,000 | +6.0% | $110 / Sq Ft |
| 05/13/2013 05/13/13 | Sold | $500,000 | -2.0% | $104 / Sq Ft |
| 03/05/2013 03/05/13 | Pending | -- | -- | -- |
| 02/21/2013 02/21/13 | For Sale | $510,000 | -- | $106 / Sq Ft |
Tax History Compared to Growth
Tax History
| Year | Tax Paid | Tax Assessment Tax Assessment Total Assessment is a certain percentage of the fair market value that is determined by local assessors to be the total taxable value of land and additions on the property. | Land | Improvement |
|---|---|---|---|---|
| 2024 | $6,894 | $159,300 | $13,500 | $145,800 |
| 2023 | $5,913 | $159,300 | $13,500 | $145,800 |
| 2022 | $5,929 | $159,300 | $13,500 | $145,800 |
| 2021 | $5,453 | $159,300 | $13,500 | $145,800 |
| 2020 | $5,453 | $159,300 | $13,500 | $145,800 |
| 2019 | $5,379 | $159,300 | $13,500 | $145,800 |
| 2018 | $5,204 | $159,300 | $13,500 | $145,800 |
| 2017 | $4,270 | $136,200 | $13,500 | $122,700 |
| 2016 | $3,961 | $138,800 | $13,500 | $125,300 |
| 2015 | $3,856 | $138,800 | $13,500 | $125,300 |
| 2014 | $3,867 | $138,800 | $13,500 | $125,300 |
Agents Affiliated with this Home
-
Kim Simpson

Seller's Agent in 2016
Kim Simpson
Thyme Real Estate Co LLC
(302) 690-0245
22 in this area
183 Total Sales
-
Junie Seward

Seller's Agent in 2013
Junie Seward
RE/MAX
(302) 598-9267
19 in this area
68 Total Sales
Map
Source: Bright MLS
MLS Number: 1003341432
APN: 11-060.00-097
- 113 Anna Ct
- 114 Saint Augustine Ct
- 110 Lahinch Ct
- 8 E Stonewall Dr
- Montgomery Plan at Copperleaf
- Dalton Plan at Copperleaf
- Emerson II Plan at Copperleaf
- Aurora Plan at Copperleaf
- Emerson Plan at Copperleaf
- 407 Crownleaf Dr
- 1455 Cayots Corner Rd
- 329 Bronzeleaf Dr W
- 6 Claddagh Ct
- 457 Crownleaf Dr
- 447 Crownleaf Dr
- 3 Buddy Blvd
- 269 Abbotsford Dr Unit PHILADELPHIAN GRAND
- 273 Abbotsford Dr Unit LEXINGTON
- 409 Crownleaf Dr
- 277 Abbotsford Dr
