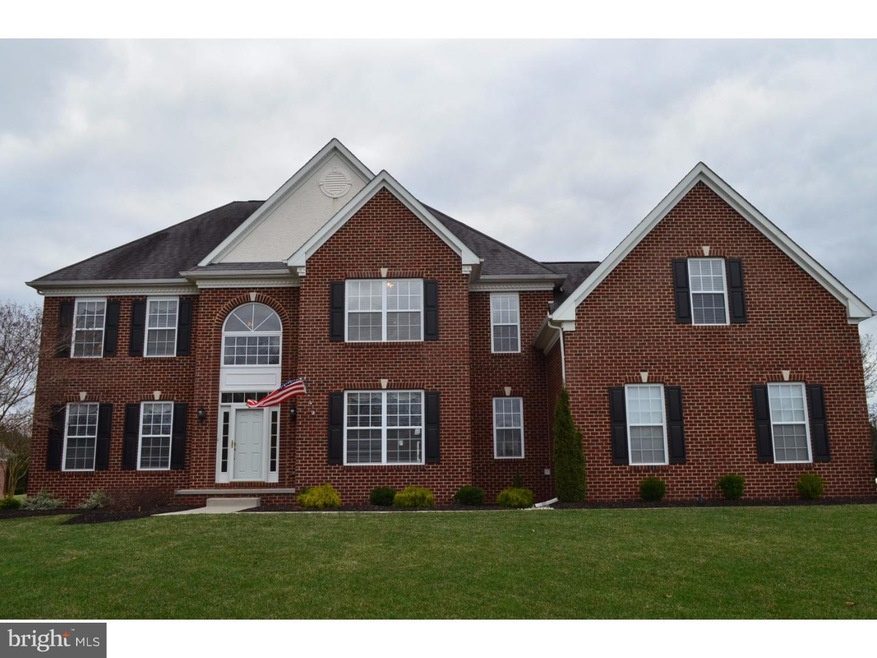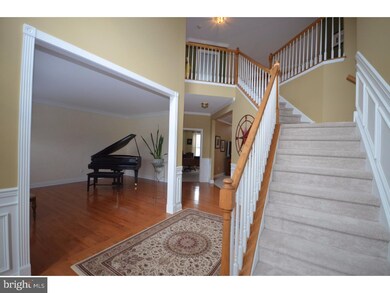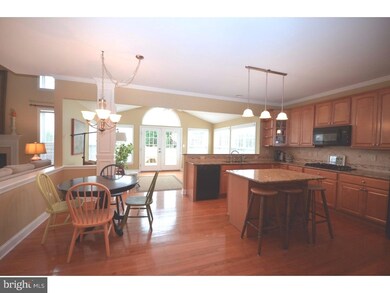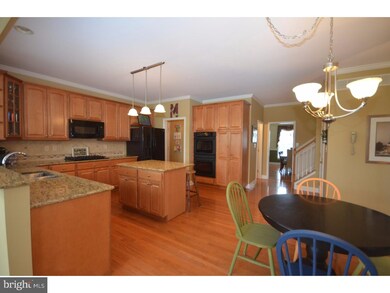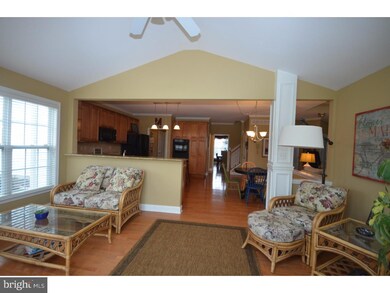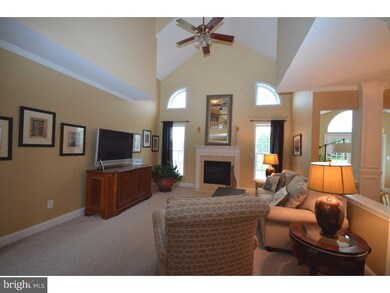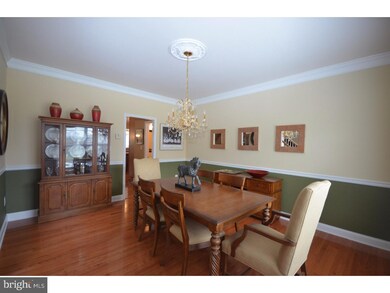
103 Brooks Ct Middletown, DE 19709
Odessa NeighborhoodHighlights
- Colonial Architecture
- Deck
- Butlers Pantry
- Appoquinimink High School Rated A
- Wood Flooring
- 3 Car Attached Garage
About This Home
As of March 2016Spectacular home, Golf course living at it's finest. Over 4000 square feet sitting on an acre in the Appoquinimink School District. Pictures do not do this home justice. Stunning hardwood flooring, that starts in the 2 story foyer, formal living, dining room and extends into the kitchen & morning room. Gorgeous gourmet kitchen, to include, granite counter tops, 4 burner gas cook top, wall oven, and 42 inch cabinets, with double staircase. Spend mornings/evenings, enjoying a cup of your favorite beverage in the bright cheery morning room. Beaming 2 story family room with a gorgeous fireplace. Plenty of room for entertaining, in the wonderful dining room, fabulous trim & lighting package. As well as a 1st floor office. Master suite, to include sitting area, tray ceiling, a dream closet/dressing room, as well as an additional walk in closet. The 4 piece master bath, consists of double granite vanity, tiled flooring, soaking tub, and separate shower. A princess suite, with private bath, and 2 additional large rooms. Let's not forget the amazing finished basement with bar, plenty of room for gatherings. All of this ready for it's new homeowner.
Home Details
Home Type
- Single Family
Est. Annual Taxes
- $3,681
Year Built
- Built in 2003
HOA Fees
- $21 Monthly HOA Fees
Parking
- 3 Car Attached Garage
- 3 Open Parking Spaces
Home Design
- Colonial Architecture
- Brick Exterior Construction
- Aluminum Siding
- Vinyl Siding
Interior Spaces
- 4,825 Sq Ft Home
- Property has 2 Levels
- Ceiling Fan
- Gas Fireplace
- Family Room
- Living Room
- Dining Room
- Finished Basement
- Basement Fills Entire Space Under The House
- Laundry on main level
Kitchen
- Butlers Pantry
- Built-In Oven
- Cooktop
- Built-In Microwave
- Kitchen Island
Flooring
- Wood
- Wall to Wall Carpet
- Tile or Brick
Bedrooms and Bathrooms
- 4 Bedrooms
- En-Suite Primary Bedroom
- En-Suite Bathroom
Utilities
- Forced Air Heating and Cooling System
- Heating System Uses Gas
- Natural Gas Water Heater
- On Site Septic
Additional Features
- Deck
- 1.01 Acre Lot
Community Details
- Association fees include common area maintenance, snow removal
- Back Creek Subdivision
Listing and Financial Details
- Tax Lot 097
- Assessor Parcel Number 11-060.00-097
Ownership History
Purchase Details
Purchase Details
Purchase Details
Home Financials for this Owner
Home Financials are based on the most recent Mortgage that was taken out on this home.Purchase Details
Home Financials for this Owner
Home Financials are based on the most recent Mortgage that was taken out on this home.Purchase Details
Home Financials for this Owner
Home Financials are based on the most recent Mortgage that was taken out on this home.Purchase Details
Home Financials for this Owner
Home Financials are based on the most recent Mortgage that was taken out on this home.Similar Homes in Middletown, DE
Home Values in the Area
Average Home Value in this Area
Purchase History
| Date | Type | Sale Price | Title Company |
|---|---|---|---|
| Interfamily Deed Transfer | -- | None Available | |
| Interfamily Deed Transfer | -- | None Available | |
| Deed | $515,000 | Attorney | |
| Deed | $500,000 | None Available | |
| Deed | $399,125 | -- | |
| Deed | $495,000 | -- |
Mortgage History
| Date | Status | Loan Amount | Loan Type |
|---|---|---|---|
| Open | $412,000 | New Conventional | |
| Previous Owner | $400,000 | New Conventional | |
| Previous Owner | $274,000 | New Conventional | |
| Previous Owner | $292,000 | New Conventional | |
| Previous Owner | $319,300 | Purchase Money Mortgage | |
| Previous Owner | $520,000 | No Value Available | |
| Closed | $280,000 | No Value Available | |
| Closed | $39,912 | No Value Available |
Property History
| Date | Event | Price | Change | Sq Ft Price |
|---|---|---|---|---|
| 03/25/2016 03/25/16 | Sold | $515,000 | -2.8% | $107 / Sq Ft |
| 02/01/2016 02/01/16 | Pending | -- | -- | -- |
| 01/17/2016 01/17/16 | For Sale | $530,000 | +6.0% | $110 / Sq Ft |
| 05/13/2013 05/13/13 | Sold | $500,000 | -2.0% | $104 / Sq Ft |
| 03/05/2013 03/05/13 | Pending | -- | -- | -- |
| 02/21/2013 02/21/13 | For Sale | $510,000 | -- | $106 / Sq Ft |
Tax History Compared to Growth
Tax History
| Year | Tax Paid | Tax Assessment Tax Assessment Total Assessment is a certain percentage of the fair market value that is determined by local assessors to be the total taxable value of land and additions on the property. | Land | Improvement |
|---|---|---|---|---|
| 2024 | $6,894 | $159,300 | $13,500 | $145,800 |
| 2023 | $5,913 | $159,300 | $13,500 | $145,800 |
| 2022 | $5,929 | $159,300 | $13,500 | $145,800 |
| 2021 | $5,453 | $159,300 | $13,500 | $145,800 |
| 2020 | $5,453 | $159,300 | $13,500 | $145,800 |
| 2019 | $5,379 | $159,300 | $13,500 | $145,800 |
| 2018 | $5,204 | $159,300 | $13,500 | $145,800 |
| 2017 | $4,270 | $136,200 | $13,500 | $122,700 |
| 2016 | $3,961 | $138,800 | $13,500 | $125,300 |
| 2015 | $3,856 | $138,800 | $13,500 | $125,300 |
| 2014 | $3,867 | $138,800 | $13,500 | $125,300 |
Agents Affiliated with this Home
-

Seller's Agent in 2016
Kim Simpson
Thyme Real Estate Co LLC
(302) 690-0245
22 in this area
184 Total Sales
-

Seller's Agent in 2013
Junie Seward
RE/MAX
(302) 598-9267
20 in this area
70 Total Sales
Map
Source: Bright MLS
MLS Number: 1003944885
APN: 11-060.00-097
- 113 Anna Ct
- 114 Saint Augustine Ct
- 110 Lahinch Ct
- 407 Crownleaf Dr
- 441 Crownleaf Dr
- 204 Goldleaf Dr E
- 308 Bronzeleaf Dr W
- 204 Goldleaf Dr E
- 204 Goldleaf Dr E
- 304 Bronzeleaf Dr W
- 204 Goldleaf Dr E
- 204 Goldleaf Dr E
- 306 Bronzeleaf Dr W
- 1455 Cayots Corner Rd
- 329 Bronzeleaf Dr W
- 6 Claddagh Ct
- 3 Buddy Blvd
- 269 Abbotsford Dr Unit PHILADELPHIAN GRAND
- 409 Crownleaf Dr
- 4 Mallard Dr
