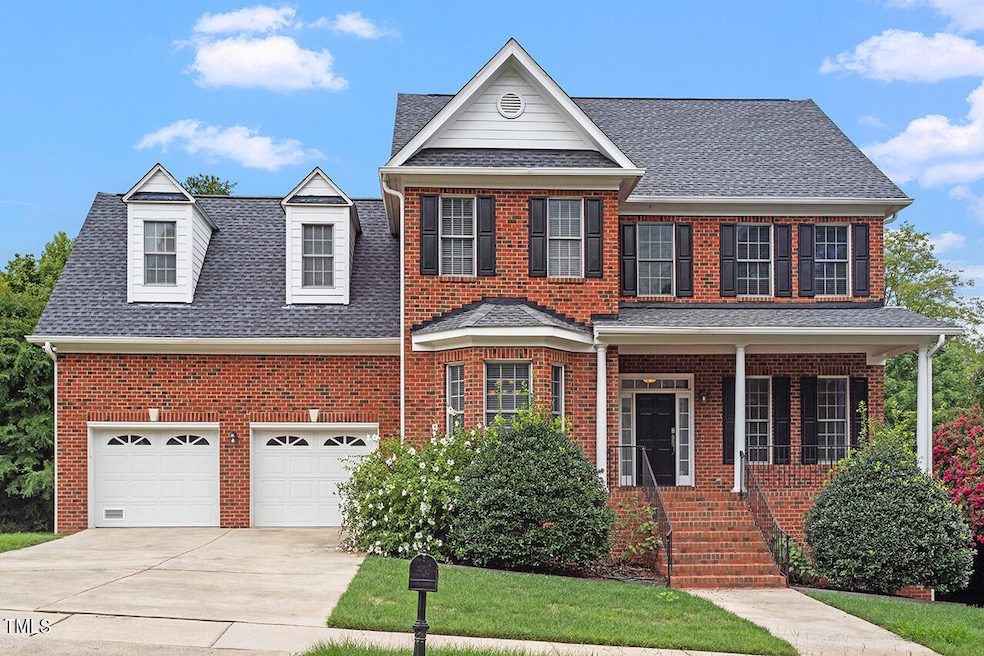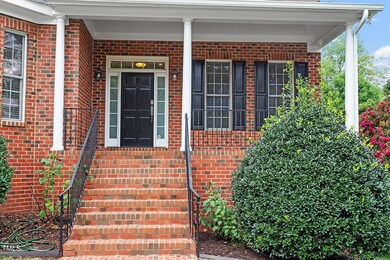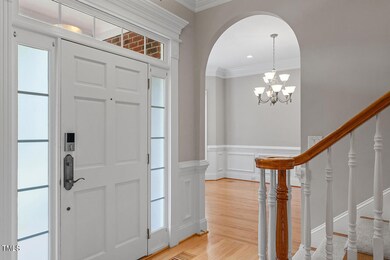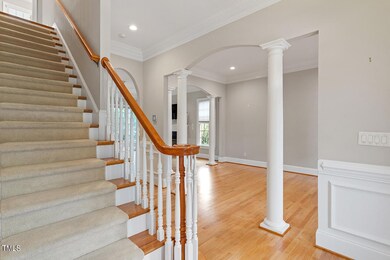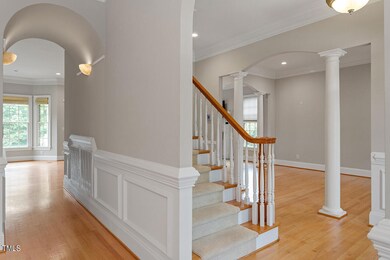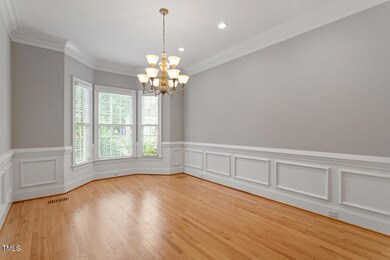
103 Buckner Ln Chapel Hill, NC 27517
Meadowmont NeighborhoodHighlights
- Fitness Center
- Open Floorplan
- Deck
- Rashkis Elementary School Rated A
- Clubhouse
- Transitional Architecture
About This Home
As of September 2024Brick beauty in the heart of Meadowmont! Open and airy with high ceilings and plenty of natural light! The main level offers a striking kitchen that opens to the breakfast and family rooms. The screened porch and deck are just off the family room and boast wonderful views of the big grassy back yard! This sort of lot is rare in this popular neighborhood! Next find a very spacious dining room across from a room well suited for a home office or music room. Upstairs you'll find the expansive primary suite with its sitting room perfect for a home office (or future giant closet?!). Three additional secondary bedrooms can be found on this level, one ensuite. The laundry room is off the hall - so convenient! Don't miss the finished lower level with a lovely guest suite - feels like a second primary - as well as a bonus room and two additional rooms - bedrooms, offices, play spaces?! Enjoy sitting on the pretty brick front porch or strolling to the village center for some boutique shopping, casual or fine dining, working out or grabbing a Starbucks while shopping at the Harris Teeter. Take an easy walk to the highly regarded Rashkis Elementary school in the top tier Chapel Hill-Carrboro City School district! The neighborhood also offers playgrounds, walking trails, and a pond! Within the community find a large pool, clubhouse, and the UNC Wellness Center/gym with optional membership (not included in HOA dues). Nearby is the Chapel Hill Country Club offering golf, tennis, and social events and UNC's campus is just a few short miles up Raleigh Road. Come enjoy the wonderful lifestyle this stylish home has to offer!
Last Agent to Sell the Property
Chapel Hill Realty Group, Inc. License #229093 Listed on: 08/08/2024
Home Details
Home Type
- Single Family
Est. Annual Taxes
- $14,975
Year Built
- Built in 2001
Lot Details
- 0.37 Acre Lot
- Gentle Sloping Lot
- Cleared Lot
- Back Yard
HOA Fees
- $44 Monthly HOA Fees
Parking
- 2 Car Attached Garage
- Garage Door Opener
- Private Driveway
Home Design
- Transitional Architecture
- Traditional Architecture
- Brick Veneer
- Permanent Foundation
- Shingle Roof
Interior Spaces
- 3-Story Property
- Open Floorplan
- Crown Molding
- Smooth Ceilings
- High Ceiling
- Ceiling Fan
- Entrance Foyer
- Family Room
- Living Room
- Dining Room
- Home Office
- Bonus Room
- Game Room
- Screened Porch
- Laundry on upper level
Kitchen
- Eat-In Kitchen
- <<builtInOvenToken>>
- Gas Range
- <<microwave>>
- Dishwasher
- Wine Refrigerator
- Stainless Steel Appliances
- Kitchen Island
- Disposal
Flooring
- Wood
- Carpet
- Tile
Bedrooms and Bathrooms
- 5 Bedrooms
- Dual Closets
- Walk-In Closet
- In-Law or Guest Suite
- Double Vanity
- Separate Shower in Primary Bathroom
- <<tubWithShowerToken>>
Finished Basement
- Heated Basement
- Walk-Out Basement
- Basement Fills Entire Space Under The House
- Interior and Exterior Basement Entry
- Natural lighting in basement
Outdoor Features
- Deck
- Patio
Schools
- Rashkis Elementary School
- Grey Culbreth Middle School
- East Chapel Hill High School
Utilities
- Forced Air Heating and Cooling System
Listing and Financial Details
- Assessor Parcel Number 9798568281
Community Details
Overview
- Association fees include ground maintenance
- Meadowmont Community Association, Phone Number (919) 240-4683
- Meadowmont Subdivision
- Pond Year Round
Recreation
- Community Playground
- Fitness Center
- Community Pool
- Park
- Trails
Additional Features
- Clubhouse
- Resident Manager or Management On Site
Ownership History
Purchase Details
Home Financials for this Owner
Home Financials are based on the most recent Mortgage that was taken out on this home.Purchase Details
Home Financials for this Owner
Home Financials are based on the most recent Mortgage that was taken out on this home.Purchase Details
Home Financials for this Owner
Home Financials are based on the most recent Mortgage that was taken out on this home.Purchase Details
Purchase Details
Home Financials for this Owner
Home Financials are based on the most recent Mortgage that was taken out on this home.Purchase Details
Similar Homes in Chapel Hill, NC
Home Values in the Area
Average Home Value in this Area
Purchase History
| Date | Type | Sale Price | Title Company |
|---|---|---|---|
| Warranty Deed | $1,455,000 | None Listed On Document | |
| Warranty Deed | $1,400,000 | None Listed On Document | |
| Warranty Deed | $850,000 | None Available | |
| Interfamily Deed Transfer | -- | None Available | |
| Interfamily Deed Transfer | -- | None Available | |
| Warranty Deed | $806,000 | None Available | |
| Warranty Deed | $95,000 | -- |
Mortgage History
| Date | Status | Loan Amount | Loan Type |
|---|---|---|---|
| Open | $1,164,000 | New Conventional | |
| Previous Owner | $637,500 | New Conventional | |
| Previous Owner | $391,033 | New Conventional | |
| Previous Owner | $200,000 | Credit Line Revolving | |
| Previous Owner | $417,000 | Purchase Money Mortgage | |
| Previous Owner | $360,000 | Unknown |
Property History
| Date | Event | Price | Change | Sq Ft Price |
|---|---|---|---|---|
| 09/13/2024 09/13/24 | Sold | $1,455,000 | +3.2% | $333 / Sq Ft |
| 08/11/2024 08/11/24 | Pending | -- | -- | -- |
| 08/08/2024 08/08/24 | For Sale | $1,410,000 | +0.7% | $322 / Sq Ft |
| 05/15/2024 05/15/24 | Sold | $1,400,000 | +0.7% | $323 / Sq Ft |
| 04/15/2024 04/15/24 | Pending | -- | -- | -- |
| 04/12/2024 04/12/24 | For Sale | $1,390,000 | -- | $321 / Sq Ft |
Tax History Compared to Growth
Tax History
| Year | Tax Paid | Tax Assessment Tax Assessment Total Assessment is a certain percentage of the fair market value that is determined by local assessors to be the total taxable value of land and additions on the property. | Land | Improvement |
|---|---|---|---|---|
| 2024 | $14,975 | $889,200 | $345,000 | $544,200 |
| 2023 | $14,556 | $889,200 | $345,000 | $544,200 |
| 2022 | $13,942 | $889,200 | $345,000 | $544,200 |
| 2021 | $13,759 | $889,200 | $345,000 | $544,200 |
| 2020 | $14,439 | $877,300 | $345,000 | $532,300 |
| 2018 | $14,124 | $877,300 | $345,000 | $532,300 |
| 2017 | $11,488 | $877,300 | $345,000 | $532,300 |
| 2016 | $11,488 | $700,200 | $189,600 | $510,600 |
| 2015 | $11,488 | $700,200 | $189,600 | $510,600 |
| 2014 | $11,442 | $700,200 | $189,600 | $510,600 |
Agents Affiliated with this Home
-
Denise Kennihan

Seller's Agent in 2024
Denise Kennihan
Chapel Hill Realty Group, Inc.
(919) 602-2400
10 in this area
114 Total Sales
-
Molly Dansby
M
Seller's Agent in 2024
Molly Dansby
Berkshire Hathaway HomeService
(919) 636-1885
1 in this area
13 Total Sales
-
Jay Kennihan

Seller Co-Listing Agent in 2024
Jay Kennihan
Chapel Hill Realty Group, Inc.
(919) 740-0884
6 in this area
73 Total Sales
-
Rebecca Paul

Buyer's Agent in 2024
Rebecca Paul
Berkshire Hathaway HomeService
(919) 357-5586
5 in this area
45 Total Sales
Map
Source: Doorify MLS
MLS Number: 10045293
APN: 9798568281
- 500 Weaver Mine Trail
- 218 W Barbee Chapel Rd
- 314 Parkridge Ave
- 1054 Canterbury Ln
- 606 Oak Tree Dr
- 3201 Environ Way Unit Bldg 3000
- 2410 Environ Way
- 32 Whitley Dr
- 60 Oakwood Dr
- 240 Brookberry Cir Unit 240
- 112 Lancaster Dr
- 1408 Brigham Rd
- 159 Finley Forest Dr
- 636 Christopher Rd
- 119 Brookberry Cir
- 803 Old Mill Rd
- 1026 Highland Woods Rd
- 906 Grove St
- 294 Summerwalk Cir Unit 294
- 1315 Brigham Rd
