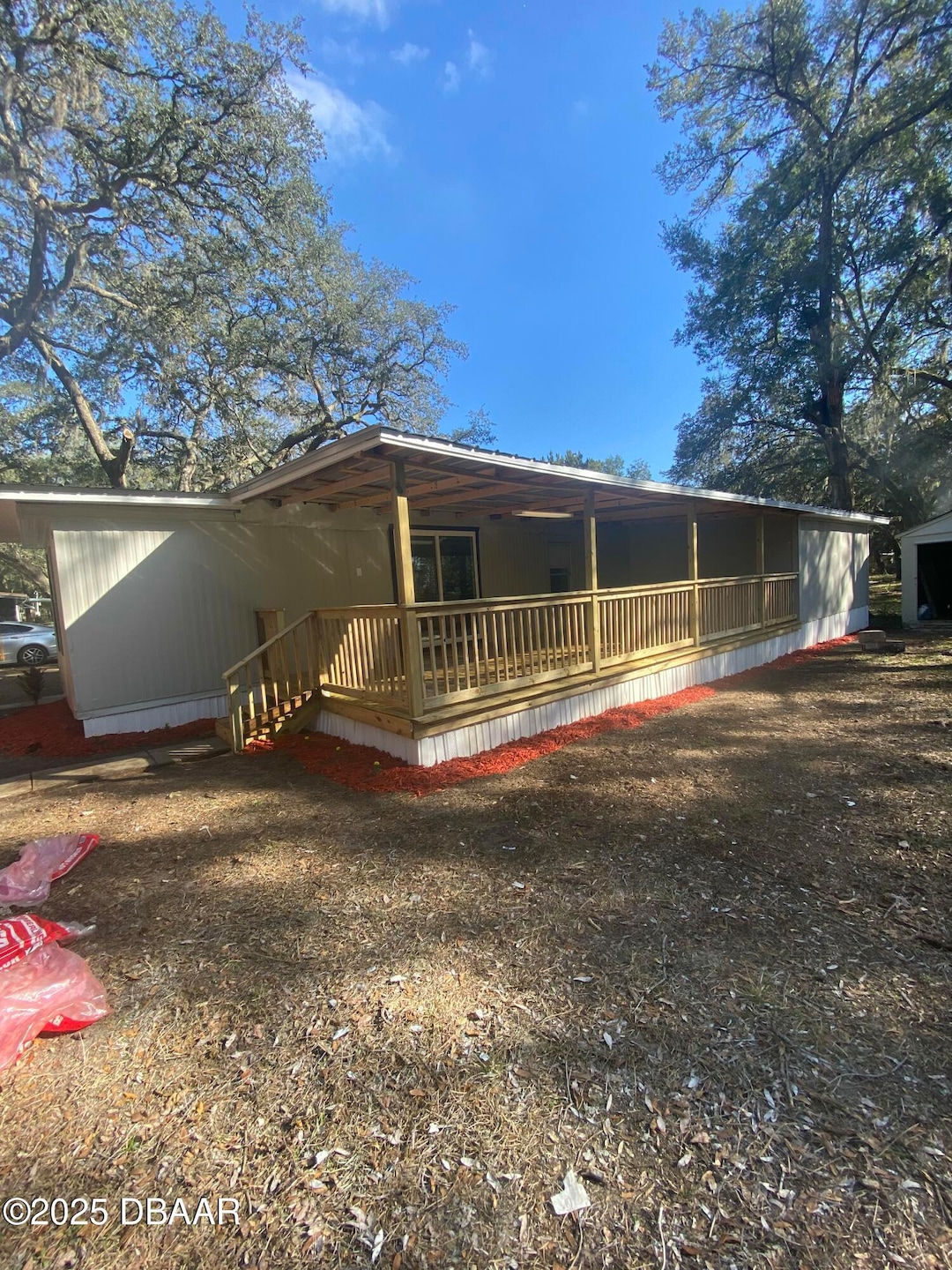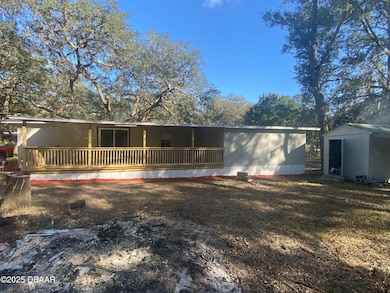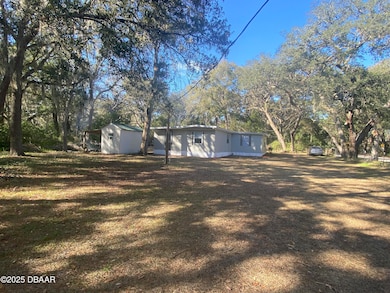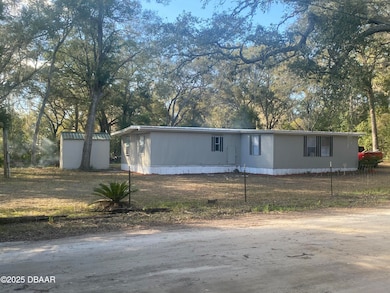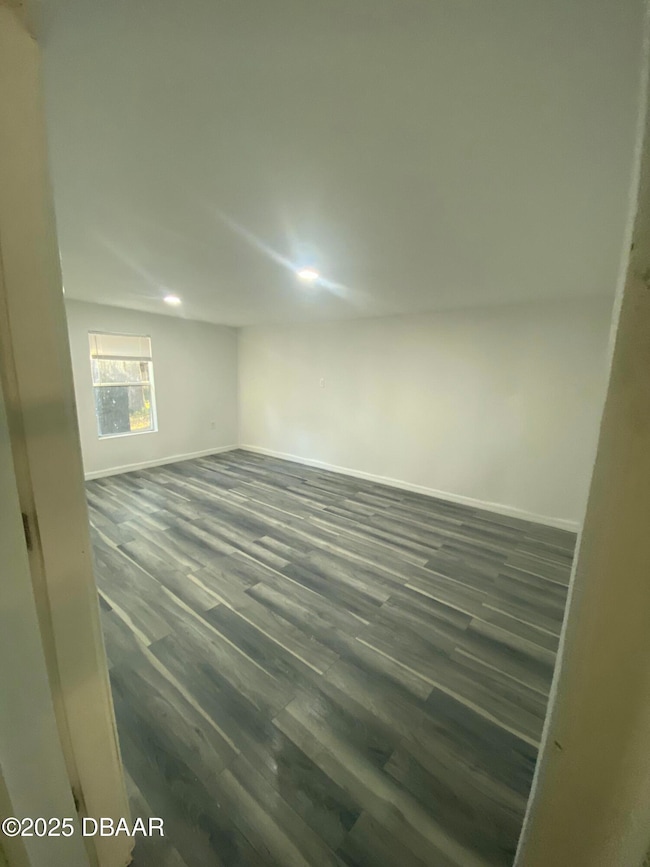
103 Burleigh Rd Pomona Park, FL 32181
Estimated payment $1,042/month
Highlights
- Barn
- No HOA
- Eat-In Kitchen
- Deck
- Balcony
- Cooling System Mounted To A Wall/Window
About This Home
Beautifully remodeled 2 BD/1BA on 1.0 dry acre. New metal roof, water heater, well pump. Inside enjoy a well-designed layout that flows seamlessly between rooms. A bonus room that can be easily converted into a 3rd bedroom. New luxury vinyl water-proof flooring. New kitchen and bathroom cabinets, stainless steel appliances, freshly painted. A grand wood deck great for entertainment or simply sit and relax. Conveniently located minutes from boat, ramps, beaches, rivers, restaurants and much more! No HOA! Make an offer!
Property Details
Home Type
- Mobile/Manufactured
Est. Annual Taxes
- $953
Year Built
- Built in 1982 | Remodeled
Home Design
- Wood Siding
Interior Spaces
- 992 Sq Ft Home
- 1-Story Property
- Ceiling Fan
- Living Room
- Vinyl Flooring
- Washer and Electric Dryer Hookup
Kitchen
- Eat-In Kitchen
- Electric Range
Bedrooms and Bathrooms
- 2 Bedrooms
- Split Bedroom Floorplan
- 1 Full Bathroom
Accessible Home Design
- Accessible Full Bathroom
- Accessible Bedroom
- Accessible Common Area
- Accessible Kitchen
- Kitchen Appliances
- Stairway
- Accessible Doors
- Accessible Entrance
Outdoor Features
- Balcony
- Deck
Farming
- Barn
Utilities
- Cooling System Mounted To A Wall/Window
- Heating Available
- Agricultural Well Water Source
- Well
- Electric Water Heater
- Septic Tank
- Cable TV Available
Community Details
- No Home Owners Association
Listing and Financial Details
- Assessor Parcel Number 19-11-27-0000-0010-0020
Map
Home Values in the Area
Average Home Value in this Area
Property History
| Date | Event | Price | Change | Sq Ft Price |
|---|---|---|---|---|
| 05/15/2025 05/15/25 | Price Changed | $174,000 | -13.0% | $110 / Sq Ft |
| 04/24/2025 04/24/25 | Price Changed | $199,900 | -8.7% | $126 / Sq Ft |
| 03/06/2025 03/06/25 | Price Changed | $219,000 | -6.8% | $138 / Sq Ft |
| 02/09/2025 02/09/25 | For Sale | $235,000 | -- | $148 / Sq Ft |
Similar Homes in the area
Source: Daytona Beach Area Association of REALTORS®
MLS Number: 1211624
- 113 Oakhaven Rd
- 122 Burleigh Rd
- 126 Miller Rd
- 109 Idlewood Acres Rd
- 124 Idlewood Acres Ln
- 240 Sisco Rd
- 137 Franklin Ave
- 145 Lake St
- 117 B St
- 153 Sunny Ln
- 879 County Road 308b
- 211 Pine Ave
- 118 New Jersey St
- 101 New Jersey St
- 207 Ridge St
- 116 E Main St
- 206 Utah St
- 202 Utah St
- 579 W Main St
- 114 Wisconsin St
- 520 Hickory Nut Trail
- 139 River Hl Dr
- 458 River Hill Dr
- 126 Magnolia Trail
- 100 Ashton Cir Unit 24
- 147 Park Dr
- 150 Live Oak St
- 3523 Whitehall St
- 122 Central Ave
- 417 Emmett St
- 2214 President St
- 2206 Gillis St
- 3309 Kennedy St
- 3313 Kennedy St
- 518 N 10th St
- 1307 Olive St
- 607 S Moody Rd
- 722 N 21st St
- 1521 County Road 309 Unit 1
- 200 College Rd
