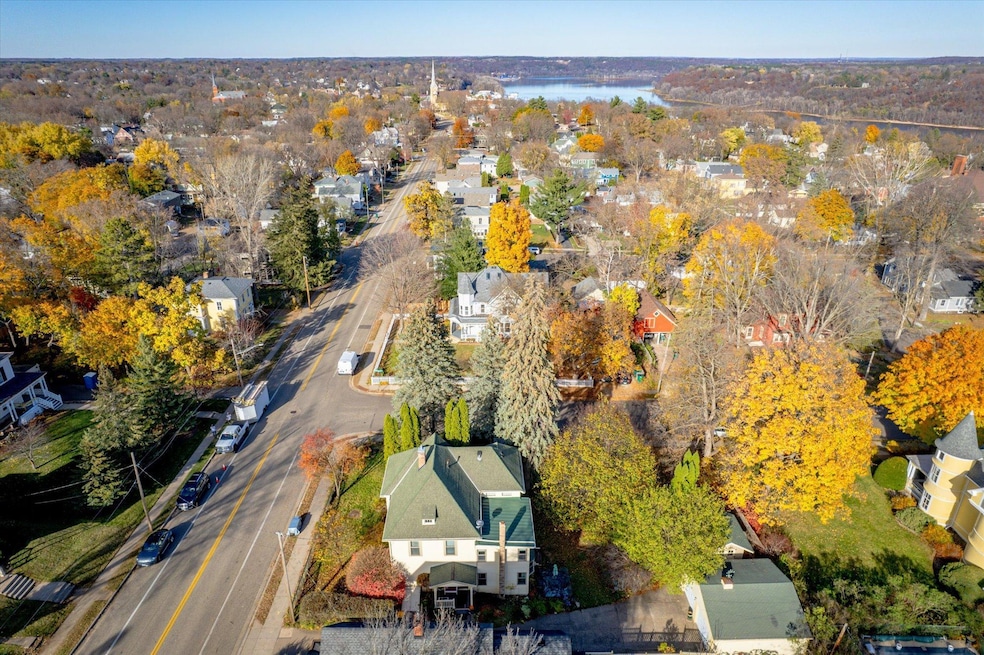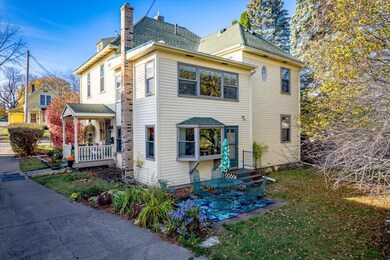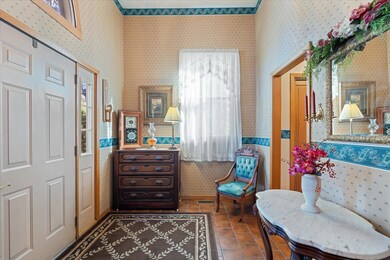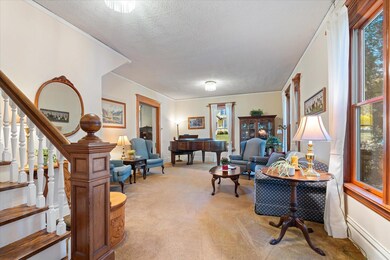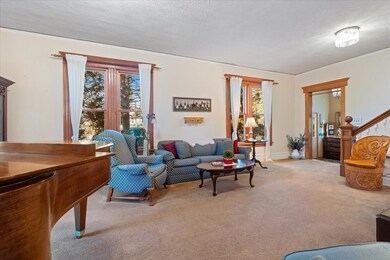
103 Burlington St E Stillwater, MN 55082
Third Street South NeighborhoodHighlights
- Corner Lot
- No HOA
- 2 Car Attached Garage
- Stillwater Middle School Rated A-
- Home Office
- Living Room
About This Home
As of February 2025Welcome home!Step back in time while enjoying modern amenities in this beautifully preserved 1872-built two-story home. Featuring 5 spacious bedrooms and 3 bathrooms, this historic residence blends timeless architectural details with contemporary updates.Spacious living room with a cozy Kachelofen and large windows that bathe the room in natural light.A formal dining room perfect for hosting dinner parties. Walks thru to the family room Updated kitchen with modern appliances, tons of cabinets, center island overlooking the living room and breakfast nook.Five generously sized bedrooms, including a primary suite with its own en-suite bathroom.Great storage space in the lower level.A detached 2-car garage with additional storage space.A beautifully landscaped yard featuring mature trees, flower beds, and a private backyard patio for outdoor entertaining.Here is the story about our Kachelofen:We lived in Germany for a year and traveled to Austria, Switzerland and Liechtenstein where Kachelofen wood burning tile stoves are prevalent. After we got home, we researched the possibility of having one built in ourhouse. There was a craftsman in Chicago who built Sommerhuber Kachel-ofen. When we visited his workshop, we could design our own accordingto size of the room, style and color. Everything for ours except sand wasimported from Linz, Austria. Mr. Anton Antfeltner drove a truck to ourhouse, and lived with us for a week. He worked each morning buildingthe tile stove, went fishing in the afternoon and visited Meisters Barand Grill in the evenings. Once a small fire is built and burning downin the firebox, the door is locked and the tiles retain their cozy heat fortwelve hours.
Home Details
Home Type
- Single Family
Est. Annual Taxes
- $5,396
Year Built
- Built in 1872
Lot Details
- 0.31 Acre Lot
- Lot Dimensions are 11x134
- Partially Fenced Property
- Privacy Fence
- Wood Fence
- Corner Lot
Parking
- 2 Car Attached Garage
- Garage Door Opener
Home Design
- Pitched Roof
Interior Spaces
- 2,992 Sq Ft Home
- 2-Story Property
- Wood Burning Fireplace
- Entrance Foyer
- Family Room with Fireplace
- Living Room
- Home Office
- Washer
Kitchen
- Range
- Dishwasher
Bedrooms and Bathrooms
- 5 Bedrooms
Unfinished Basement
- Partial Basement
- Stone or Rock in Basement
Utilities
- Forced Air Heating and Cooling System
- 200+ Amp Service
Community Details
- No Home Owners Association
- Churchill & Nelsons Add 02 Subdivision
Listing and Financial Details
- Assessor Parcel Number 3303020140050
Ownership History
Purchase Details
Home Financials for this Owner
Home Financials are based on the most recent Mortgage that was taken out on this home.Similar Homes in Stillwater, MN
Home Values in the Area
Average Home Value in this Area
Purchase History
| Date | Type | Sale Price | Title Company |
|---|---|---|---|
| Warranty Deed | $530,000 | Titlesmart |
Mortgage History
| Date | Status | Loan Amount | Loan Type |
|---|---|---|---|
| Open | $489,000 | New Conventional | |
| Previous Owner | $100,000 | Credit Line Revolving | |
| Previous Owner | $230,000 | New Conventional | |
| Previous Owner | $24,500 | Credit Line Revolving | |
| Previous Owner | $240,000 | New Conventional | |
| Previous Owner | $80,000 | Future Advance Clause Open End Mortgage |
Property History
| Date | Event | Price | Change | Sq Ft Price |
|---|---|---|---|---|
| 02/14/2025 02/14/25 | Sold | $530,000 | -3.6% | $177 / Sq Ft |
| 01/20/2025 01/20/25 | Pending | -- | -- | -- |
| 12/30/2024 12/30/24 | Price Changed | $550,000 | -8.3% | $184 / Sq Ft |
| 12/03/2024 12/03/24 | Price Changed | $600,000 | -7.7% | $201 / Sq Ft |
| 11/13/2024 11/13/24 | For Sale | $650,000 | -- | $217 / Sq Ft |
Tax History Compared to Growth
Tax History
| Year | Tax Paid | Tax Assessment Tax Assessment Total Assessment is a certain percentage of the fair market value that is determined by local assessors to be the total taxable value of land and additions on the property. | Land | Improvement |
|---|---|---|---|---|
| 2024 | $5,010 | $416,500 | $125,000 | $291,500 |
| 2023 | $5,396 | $436,100 | $167,300 | $268,800 |
| 2022 | $3,786 | $412,300 | $138,900 | $273,400 |
| 2021 | $3,622 | $324,000 | $107,500 | $216,500 |
| 2020 | $3,670 | $320,300 | $102,500 | $217,800 |
| 2019 | $3,732 | $320,300 | $102,500 | $217,800 |
| 2018 | $3,604 | $309,300 | $97,500 | $211,800 |
| 2017 | $4,106 | $299,300 | $90,000 | $209,300 |
| 2016 | $3,800 | $286,400 | $80,000 | $206,400 |
| 2015 | $3,596 | $269,200 | $76,600 | $192,600 |
| 2013 | -- | $233,400 | $63,500 | $169,900 |
Agents Affiliated with this Home
-
Max Gygi

Seller's Agent in 2025
Max Gygi
RE/MAX Results
(651) 735-1350
1 in this area
212 Total Sales
-
Kolleen Gygi

Seller Co-Listing Agent in 2025
Kolleen Gygi
RE/MAX Results
(651) 325-8349
1 in this area
156 Total Sales
-
Timothy Luedtke

Buyer's Agent in 2025
Timothy Luedtke
(612) 655-7229
1 in this area
27 Total Sales
Map
Source: NorthstarMLS
MLS Number: 6628360
APN: 33-030-20-14-0050
- 1012 2nd St S
- 1112 4th St S
- 1337 2nd St S
- 919 6th Ave S
- 816 5th St S
- 6461 Paris Ave N
- 609 Churchill St W
- 712 Anderson St W
- 15200 Upper 63rd St N
- 609 Willard St W
- 6340 Peacan Ave N
- 301 3rd St S Unit 302
- 838 Willard St W
- 6331 Saint Croix Trail N
- 112 Harriet St S
- 1913 E Ridge Ct
- 6213 Saint Croix Trail N Unit 102
- 1922 E Ridge Ct
- 1930 W Ridge Cir
- 406 Mulberry St W
