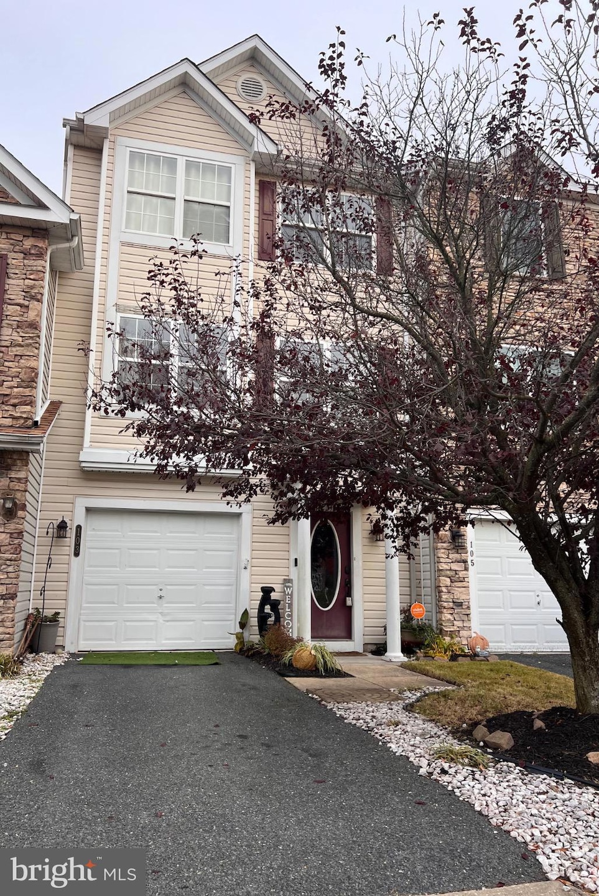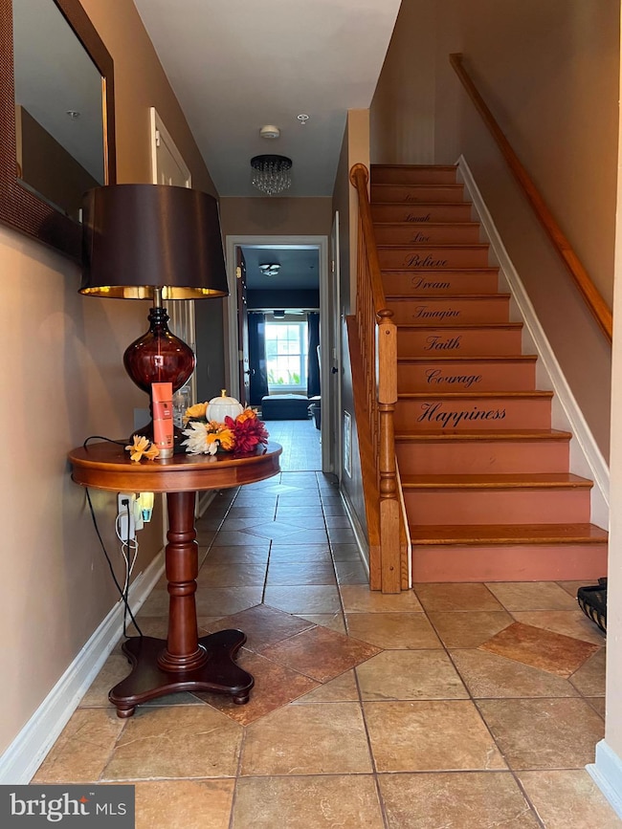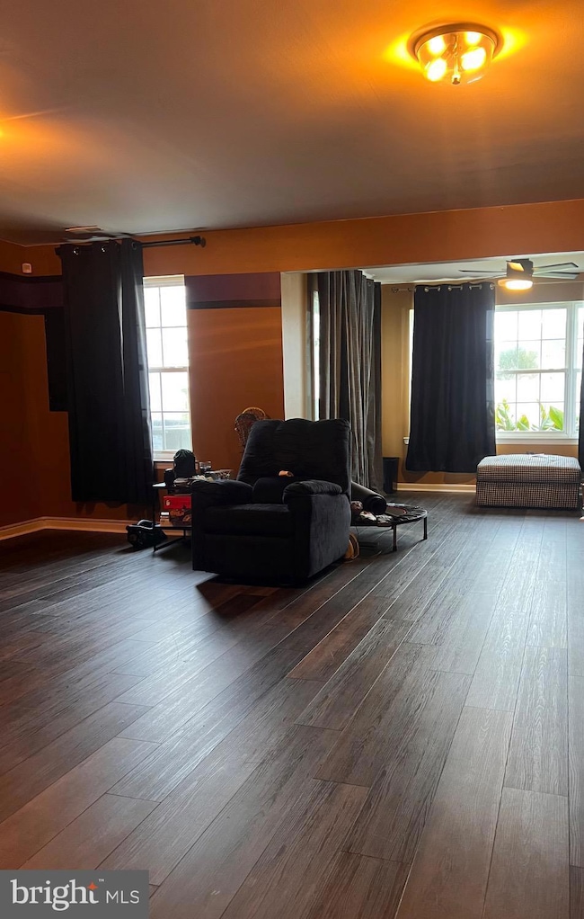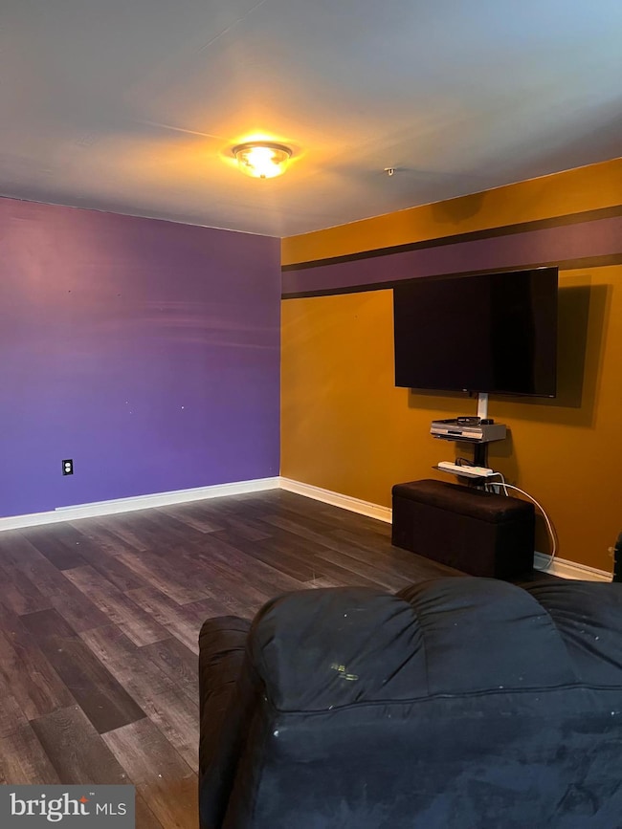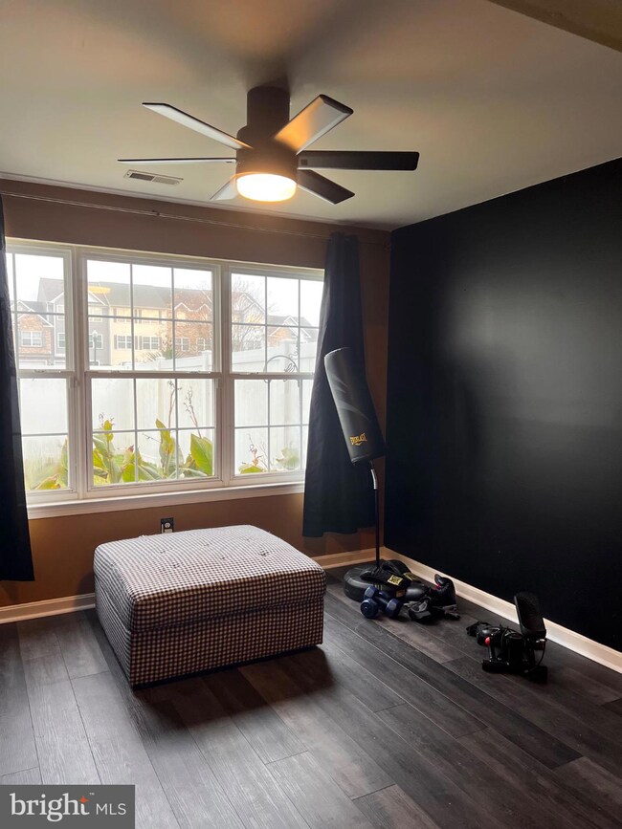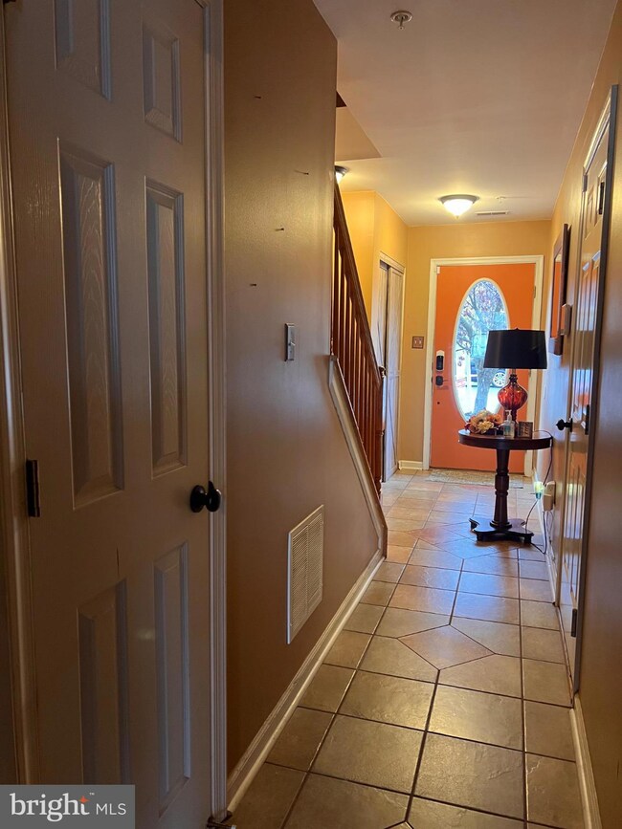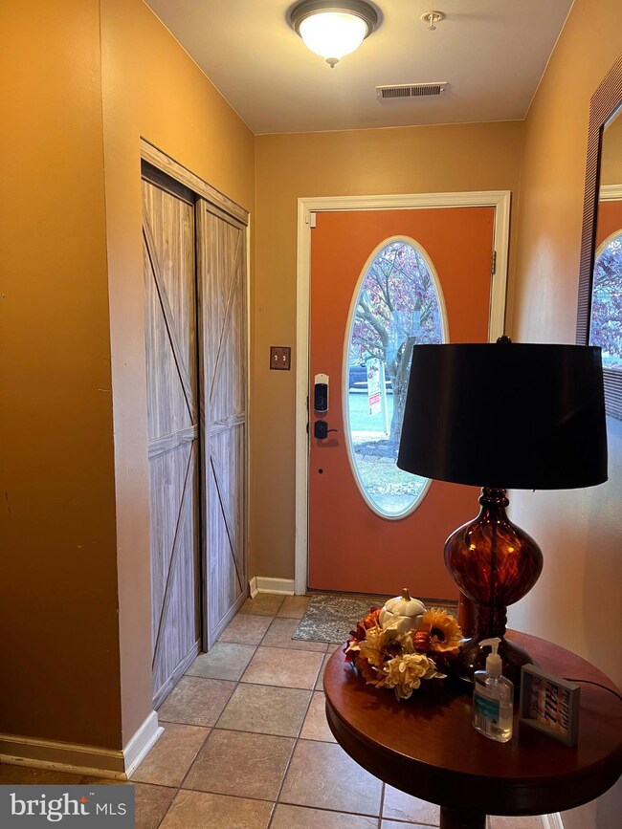103 Canvasback Way Cambridge, MD 21613
Estimated payment $1,558/month
Highlights
- 100,710,720 Sq Ft lot
- Wood Flooring
- 1 Car Direct Access Garage
- Traditional Architecture
- 1 Fireplace
- Monitored
About This Home
Beautifully maintained townhome where pride of ownership shines throughout. The seller has thoughtfully updated and enhanced the home, making it truly move in ready. Step inside to find updated flooring on the lower level, modern lighting fixtures, and a bright, refreshed kitchen featuring a newer refrigerator and microwave. A washer and dryer is also now included with the sale for added convenience. Both the front and back yards have received landscaping upgrades, creating inviting outdoor spaces you’ll enjoy year round. The newly installed rear fence offers additional privacy and charm and by the way, the Tree in the front yard is a fruit producing tree, a Plum Tree. What really sets this home apart is the desirable rear bump out, making this townhome one of the larger floor plans in the community. The additional space provides flexibility for dining, lounging, or entertaining. Retreat upstairs to the impressive owner’s suite, a private oasis all to itself complete with a spacious walk-in closet and full ensuite bath. This is the one you’ve been waiting for. Well maintained, stylishly updated, and full of modern comforts. Seller offering some closing cost assistance, One year home warranty and Security System included. Come take a look... this one is definitely a winner!
Listing Agent
(443) 225-9975 dormaimgreenrealtor@gmail.com The Property Shoppe, LLC License #606572 Listed on: 11/19/2025
Townhouse Details
Home Type
- Townhome
Est. Annual Taxes
- $3,479
Year Built
- Built in 2004
Lot Details
- 2,312 Acre Lot
- Back Yard Fenced
- Property is in good condition
HOA Fees
- $30 Monthly HOA Fees
Parking
- 1 Car Direct Access Garage
- Front Facing Garage
- Off-Street Parking
Home Design
- Traditional Architecture
- Bump-Outs
- Permanent Foundation
- Shingle Roof
- Vinyl Siding
Interior Spaces
- 2,534 Sq Ft Home
- Property has 3 Levels
- Ceiling Fan
- 1 Fireplace
- Combination Kitchen and Dining Room
- Laundry in unit
Kitchen
- Gas Oven or Range
- Microwave
- Dishwasher
Flooring
- Wood
- Carpet
Bedrooms and Bathrooms
- 3 Bedrooms
- En-Suite Bathroom
Home Security
- Monitored
- Exterior Cameras
- Motion Detectors
Accessible Home Design
- Level Entry For Accessibility
Utilities
- Forced Air Heating System
- Heat Pump System
- Natural Gas Water Heater
Listing and Financial Details
- Assessor Parcel Number 1007204949
Community Details
Overview
- Cattail Crossing Community
- Cattail Crossing Subdivision
Pet Policy
- Dogs and Cats Allowed
Security
- Fire and Smoke Detector
- Fire Sprinkler System
Map
Home Values in the Area
Average Home Value in this Area
Tax History
| Year | Tax Paid | Tax Assessment Tax Assessment Total Assessment is a certain percentage of the fair market value that is determined by local assessors to be the total taxable value of land and additions on the property. | Land | Improvement |
|---|---|---|---|---|
| 2025 | $3,933 | $209,400 | $12,200 | $197,200 |
| 2024 | $3,088 | $188,233 | $0 | $0 |
| 2023 | $3,088 | $167,067 | $0 | $0 |
| 2022 | $6,490 | $145,900 | $12,200 | $133,700 |
| 2021 | $5,193 | $138,933 | $0 | $0 |
| 2020 | $4,985 | $131,967 | $0 | $0 |
| 2019 | $2,383 | $125,000 | $8,400 | $116,600 |
| 2018 | $2,251 | $121,067 | $0 | $0 |
| 2017 | $1,106 | $117,133 | $0 | $0 |
| 2016 | -- | $113,200 | $0 | $0 |
| 2015 | $2,428 | $113,200 | $0 | $0 |
| 2014 | $2,428 | $113,200 | $0 | $0 |
Property History
| Date | Event | Price | List to Sale | Price per Sq Ft | Prior Sale |
|---|---|---|---|---|---|
| 11/19/2025 11/19/25 | For Sale | $235,000 | +119.6% | $93 / Sq Ft | |
| 07/29/2015 07/29/15 | Sold | $107,000 | -2.6% | $42 / Sq Ft | View Prior Sale |
| 06/11/2015 06/11/15 | Pending | -- | -- | -- | |
| 05/29/2015 05/29/15 | Price Changed | $109,900 | -4.4% | $43 / Sq Ft | |
| 04/23/2015 04/23/15 | For Sale | $114,900 | -- | $45 / Sq Ft |
Purchase History
| Date | Type | Sale Price | Title Company |
|---|---|---|---|
| Special Warranty Deed | $107,000 | Attorney | |
| Trustee Deed | $76,361 | None Available | |
| Deed | -- | -- | |
| Deed | -- | -- | |
| Deed | $45,000 | -- |
Mortgage History
| Date | Status | Loan Amount | Loan Type |
|---|---|---|---|
| Previous Owner | $111,224 | New Conventional |
Source: Bright MLS
MLS Number: MDDO2011034
APN: 07-204949
- 201 Canvasback Way
- 206 Oyster Catcher Ct
- 309 Yellow Bill Ln Unit JUNIPER T/H
- 505 Yellow Bill Ln
- 508 Wood Duck Dr
- 11 Saddle Bill Cir
- 123 Teal Ln
- 131 Mariners Way
- 2210 Horns Point Rd
- 2208 Horns Point Rd
- 2202 Jenkins Creek Rd
- 819 MacEs Ln
- 607 Edlon Park Dr
- 604 Edlon Park Dr
- 601 Edlon Park Dr
- 123 Regulator Dr N
- 105 Mako Dr
- 127 Regulator Dr N
- 0 Horns Point Rd Unit MDDO2005282
- 0 Horns Point Rd Unit MDDO2005272
- 601 Yellow Bill Ln Unit JUNIPER T/H
- 1224 Zachary Dr
- 599 Greenwood Ave
- 4 Nanticoke Rd
- 430 High St
- 817 Locust St
- 517 Merganser Way
- 701 Race St
- 307 Willis St
- 507 Burton Ave
- 611 Locust St Unit B
- 374 Robbins Farm Rd
- 322 Appleby School Rd
- 700 Cattail Cove
- 1384 Cambridge Beltway
- 2110 Winterberry Ln
- 29345 Greenfield Ave
- 4313 Ocean Gateway
- 1670 Lake Placid Dr
- 210 South St
