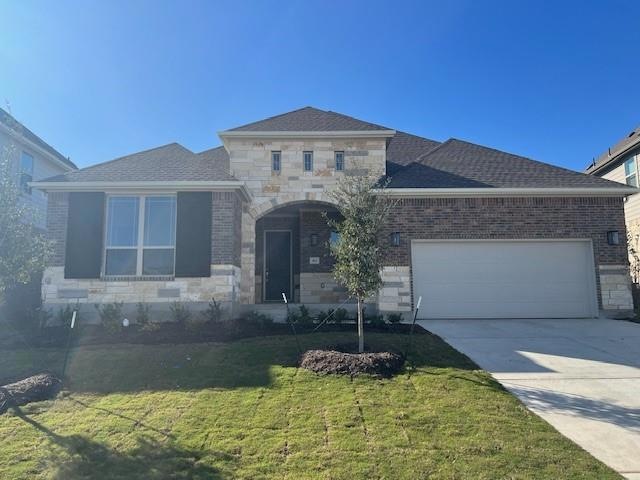
103 Capella Way Hutto, TX 78634
Cottonwood NeighborhoodEstimated Value: $542,000
Highlights
- New Construction
- Covered patio or porch
- Walk-In Closet
- Sport Court
- 2 Car Attached Garage
- Park
About This Home
As of January 2024Yale plan with features that include: Bed/ Bath in lieu of Flex/ Powder | Large Owner's Walk in Shower with Seat and Dual Showerheads | Owner's Drop in Garden Tub | Large Kitchen Island | Open Plan. Available Now!
Last Agent to Sell the Property
Brightland Homes Brokerage Brokerage Phone: (512) 330-9366 License #0524758 Listed on: 09/12/2023

Home Details
Home Type
- Single Family
Est. Annual Taxes
- $4,825
Year Built
- Built in 2023 | New Construction
Lot Details
- 8,886 Sq Ft Lot
- East Facing Home
- Wood Fence
- Property is in excellent condition
HOA Fees
- $28 Monthly HOA Fees
Parking
- 2 Car Attached Garage
Home Design
- Slab Foundation
- Composition Roof
- Masonry Siding
Interior Spaces
- 2,750 Sq Ft Home
- 1-Story Property
- Entrance Foyer
Kitchen
- Electric Cooktop
- Microwave
- Dishwasher
- Disposal
Bedrooms and Bathrooms
- 4 Main Level Bedrooms
- Walk-In Closet
- 3 Full Bathrooms
Schools
- Hutto Elementary And Middle School
- Hutto High School
Additional Features
- No Interior Steps
- Sustainability products and practices used to construct the property include see remarks
- Covered patio or porch
- Central Heating and Cooling System
Listing and Financial Details
- Assessor Parcel Number 103 Capella
- Tax Block B
Community Details
Overview
- Highlands North Association
- Built by Brightland Homes
- Highlands Subdivision
Recreation
- Sport Court
- Park
- Trails
Ownership History
Purchase Details
Home Financials for this Owner
Home Financials are based on the most recent Mortgage that was taken out on this home.Similar Homes in Hutto, TX
Home Values in the Area
Average Home Value in this Area
Purchase History
| Date | Buyer | Sale Price | Title Company |
|---|---|---|---|
| Bhakta Poonam | -- | Brightland Title |
Mortgage History
| Date | Status | Borrower | Loan Amount |
|---|---|---|---|
| Open | Bhakta Poonam | $494,991 |
Property History
| Date | Event | Price | Change | Sq Ft Price |
|---|---|---|---|---|
| 01/17/2024 01/17/24 | Sold | -- | -- | -- |
| 12/23/2023 12/23/23 | Pending | -- | -- | -- |
| 12/01/2023 12/01/23 | Price Changed | $549,790 | 0.0% | $200 / Sq Ft |
| 12/01/2023 12/01/23 | For Sale | $549,790 | 0.0% | $200 / Sq Ft |
| 11/02/2023 11/02/23 | Off Market | -- | -- | -- |
| 10/13/2023 10/13/23 | Price Changed | $549,890 | 0.0% | $200 / Sq Ft |
| 10/12/2023 10/12/23 | Price Changed | $549,990 | -3.5% | $200 / Sq Ft |
| 09/21/2023 09/21/23 | Price Changed | $569,990 | -0.4% | $207 / Sq Ft |
| 09/12/2023 09/12/23 | For Sale | $572,290 | -- | $208 / Sq Ft |
Tax History Compared to Growth
Tax History
| Year | Tax Paid | Tax Assessment Tax Assessment Total Assessment is a certain percentage of the fair market value that is determined by local assessors to be the total taxable value of land and additions on the property. | Land | Improvement |
|---|---|---|---|---|
| 2024 | $4,825 | $437,803 | $81,000 | $356,803 |
| 2023 | $1,364 | $83,000 | $83,000 | -- |
Agents Affiliated with this Home
-
April Maki
A
Seller's Agent in 2024
April Maki
Brightland Homes Brokerage
(512) 364-5196
65 in this area
3,607 Total Sales
-
amrit babu

Buyer's Agent in 2024
amrit babu
Compass RE Texas, LLC
(512) 206-6669
2 in this area
54 Total Sales
Map
Source: Unlock MLS (Austin Board of REALTORS®)
MLS Number: 6840096
APN: R635287
- 113 San Jacinto
- 427 Bluejack Way
- 501 Bluejack Way
- 106 Guadalupe
- 218 Pearland St
- 102 Bosque Dr
- 216 Pearland St
- 102 Contrada Grace Ln
- 607 Bluejack Way
- 506 Hendelson Ln
- 409 Chickasaw Ln
- 705 Bluejack Way
- 601 Sassafras St
- 401 Rio Grande Ave
- 202 Balsam St
- 424 Hendelson Ln
- 157 Plantain Dr
- 206 Monteforte Rd
- 214 Chickasaw Ln
- 1013 Bluejack Way
- 103 Capella Way
- 101 Capella Way
- 108 Bosco Rd
- 106 Bosco Rd
- 102 Bosco Rd
- 105 Bosco Rd
- 1003 Casola Cove
- 300 Giorgio Moroder Dr
- 1005 Casola Cove
- 309 Bluejack Way
- 114 Capella Way
- 117 Capella Way
- 405 Bluejack Way
- 304 Giorgio Moroder Dr
- 305 Bluejack Way
- 118 Bosco Rd
- 116 Capella Way
- 407 Bluejack Way
- 303 Bluejack Way
- 119 Capella Way
