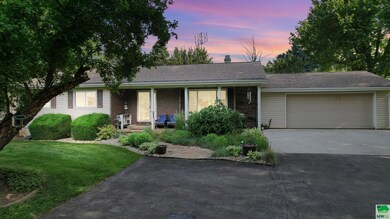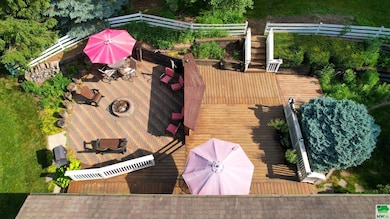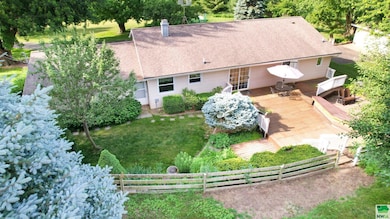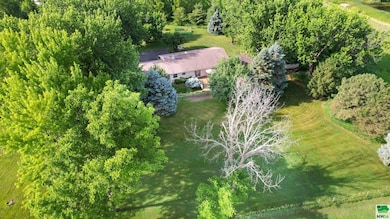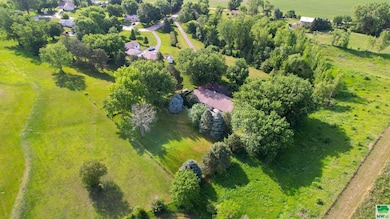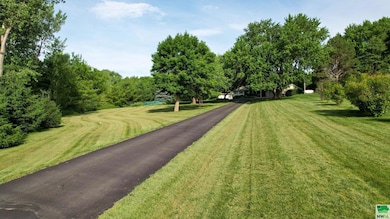
103 Carter Rd Sergeant Bluff, IA 51054
Estimated payment $2,661/month
Highlights
- Deck
- Ranch Style House
- 4 Car Garage
- Sergeant Bluff-Luton Primary School Rated A-
- Workshop
- Fireplace
About This Home
Nestled between Sergeant Bluff and Whispering Creek, this park-like acreage offers over 3 acres of serene beauty and unmatched privacy. Lush gardens and vibrant floral landscaping surround a backyard oasis designed for entertaining—complete with a fire pit, built-in outdoor island, hot tub pad, and an expansive deck system perfect for gatherings or enjoying your morning coffee. The property features a spacious 4 bed, 3 bath home with a large basement entertainment room. A beautiful expansive kitchen is open to the dining room and leads to the deck. The cozy living room dons windows overlooking the serene botanical setting. A brand new septic system as of the list date making transfer of ownership seamless. A substantial outbuilding garage includes a fully functional workshop, all framed by stoic, mature trees that create a truly hidden gem. Pride of ownership shines throughout, offering a rare opportunity to create lasting memories in a one-of-a-kind setting.
Home Details
Home Type
- Single Family
Est. Annual Taxes
- $3,020
Year Built
- Built in 1976
Lot Details
- 3.6 Acre Lot
- Level Lot
Parking
- 4 Car Garage
- Driveway
Home Design
- Ranch Style House
- Brick Exterior Construction
- Shingle Roof
- Vinyl Siding
Interior Spaces
- Fireplace
- Living Room
- Dining Room
- Workshop
- Eat-In Kitchen
Bedrooms and Bathrooms
- 4 Bedrooms
- 3 Bathrooms
Finished Basement
- Bedroom in Basement
- Laundry in Basement
Outdoor Features
- Deck
- Patio
Schools
- Sgt Bluff-Luton Elementary And Middle School
- Sgt Bluff-Luton High School
Utilities
- Forced Air Heating and Cooling System
- Well
- Water Softener
- Septic System
- Internet Available
Listing and Financial Details
- Assessor Parcel Number 19193-884721376002
Map
Home Values in the Area
Average Home Value in this Area
Tax History
| Year | Tax Paid | Tax Assessment Tax Assessment Total Assessment is a certain percentage of the fair market value that is determined by local assessors to be the total taxable value of land and additions on the property. | Land | Improvement |
|---|---|---|---|---|
| 2024 | $3,020 | $313,540 | $43,000 | $270,540 |
| 2023 | $2,642 | $313,540 | $43,000 | $270,540 |
| 2022 | $2,616 | $228,130 | $43,000 | $185,130 |
| 2021 | $2,616 | $228,130 | $43,000 | $185,130 |
| 2020 | $2,582 | $216,900 | $46,010 | $170,890 |
| 2019 | $2,514 | $216,900 | $46,010 | $170,890 |
| 2018 | $2,492 | $209,680 | $38,790 | $170,890 |
| 2017 | $2,492 | $209,680 | $38,790 | $170,890 |
| 2016 | $2,884 | $207,270 | $0 | $0 |
| 2015 | $2,910 | $193,710 | $36,250 | $157,460 |
| 2014 | $2,762 | $193,710 | $36,250 | $157,460 |
Property History
| Date | Event | Price | Change | Sq Ft Price |
|---|---|---|---|---|
| 07/08/2025 07/08/25 | Pending | -- | -- | -- |
| 06/24/2025 06/24/25 | For Sale | $440,000 | -- | $175 / Sq Ft |
Mortgage History
| Date | Status | Loan Amount | Loan Type |
|---|---|---|---|
| Closed | $102,000 | New Conventional | |
| Closed | $127,700 | New Conventional | |
| Closed | $126,000 | New Conventional |
Similar Homes in Sergeant Bluff, IA
Source: Northwest Iowa Regional Board of REALTORS®
MLS Number: 829227
APN: 884721376002
- 4517 Elk Creek Rd
- 4449 Elk Creek Rd
- 4501 Elk Creek Rd
- 4439 Elk Creek Rd
- 4459 Elk Creek Rd
- 4571 Elk Creek Rd
- 4551 Elk Creek Rd
- 4559 Elk Creek Rd
- 4563 Elk Creek Rd
- 4535 Elk Creek Rd
- 4539 Elk Creek Rd
- 4545 Elk Creek Rd
- 4511 Elk Creek Rd
- 4523 Elk Creek Rd
- 4546 Badger Ct
- 4546 Whitetail Ct
- 4501-03-05 Whitetail Dr
- 4850 Bradford Ln
- 5209 Lynx Ct
- 2405 Carlisle Rd

