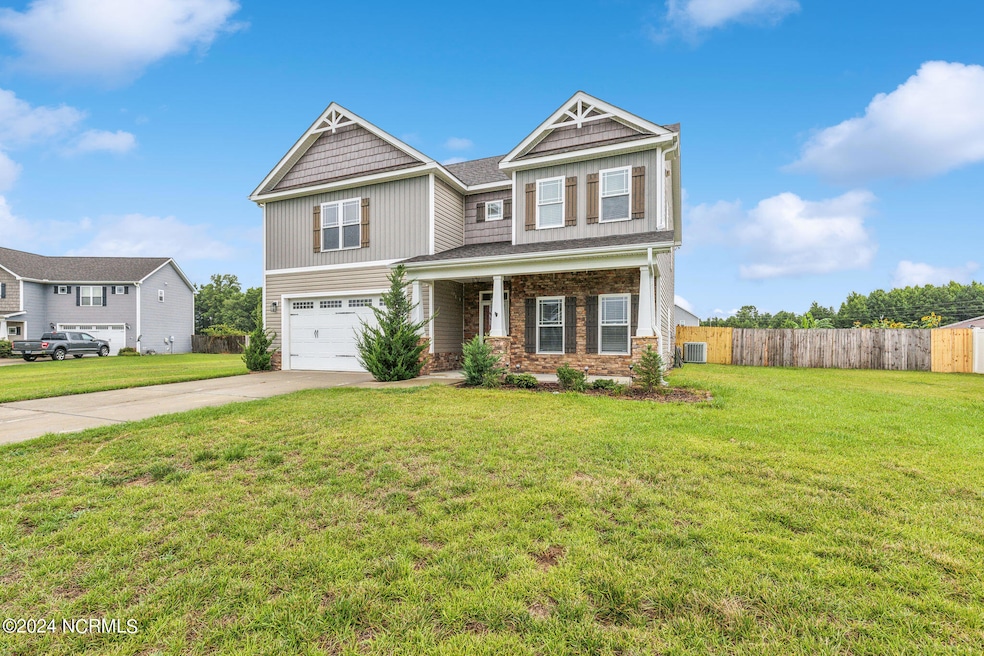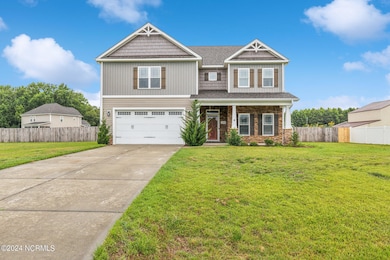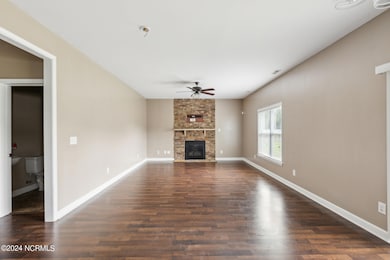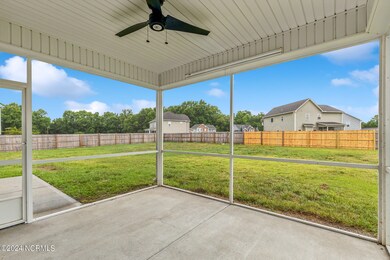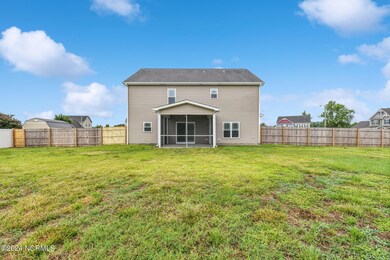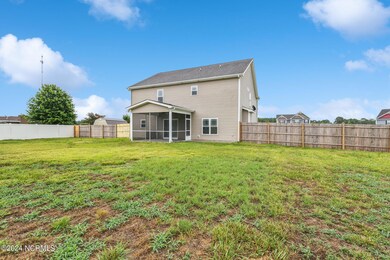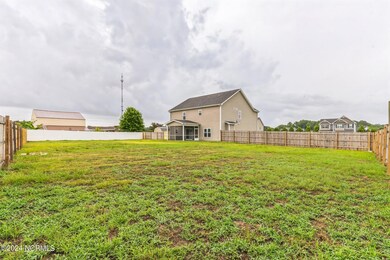
103 Cedric Ct Goldsboro, NC 27530
Estimated payment $2,234/month
Highlights
- Main Floor Primary Bedroom
- Fenced Yard
- Walk-In Closet
- 1 Fireplace
- 2 Car Attached Garage
- Patio
About This Home
Discover unparalleled elegance at 103 Cedric Ct, Goldsboro, NC. This exquisite 4-bedroom, 3-bathroom home seamlessly blends sophistication and comfort, offering spacious living areas with high ceilings, hardwood floors, and abundant natural light. The gourmet kitchen is a chef's dream, featuring granite countertops, stainless steel appliances, and a large center island. Retreat to the luxurious master suite, complete with a spa-like bathroom featuring a soaking tub, dual vanities, and a glass-enclosed shower. The beautifully landscaped, half-acre fenced yard is your own oasis, perfect for entertaining with its covered patio. Located in a family-friendly community with convenient access to parks, shopping, and dining.
Listing Agent
Kevin Gioia
Beycome Brokerage Realty LLC License #328339 Listed on: 07/21/2024
Home Details
Home Type
- Single Family
Est. Annual Taxes
- $2,142
Year Built
- Built in 2014
Lot Details
- 0.51 Acre Lot
- Lot Dimensions are 158x144x129x157
- Property fronts an alley
- Fenced Yard
- Property is zoned R1
HOA Fees
- $33 Monthly HOA Fees
Parking
- 2 Car Attached Garage
Home Design
- Block Foundation
- Wood Frame Construction
- Shingle Roof
- Wood Siding
- Stone Siding
- Vinyl Siding
- Stick Built Home
Interior Spaces
- 2,903 Sq Ft Home
- 2-Story Property
- Ceiling Fan
- 1 Fireplace
- Combination Dining and Living Room
- Kitchen Island
Bedrooms and Bathrooms
- 4 Bedrooms
- Primary Bedroom on Main
- Walk-In Closet
- 3 Full Bathrooms
Home Security
- Home Security System
- Fire and Smoke Detector
Outdoor Features
- Patio
Schools
- Rosewood Elementary And Middle School
- Rosewood High School
Utilities
- Forced Air Heating and Cooling System
- On Site Septic
- Septic Tank
Listing and Financial Details
- Assessor Parcel Number 072661902460
Community Details
Overview
- Ingram Fields hoa, Phone Number (919) 787-9000
- Ingram Fields Subdivision
- Maintained Community
Recreation
- Community Playground
Security
- Security Lighting
Map
Home Values in the Area
Average Home Value in this Area
Tax History
| Year | Tax Paid | Tax Assessment Tax Assessment Total Assessment is a certain percentage of the fair market value that is determined by local assessors to be the total taxable value of land and additions on the property. | Land | Improvement |
|---|---|---|---|---|
| 2025 | $2,142 | $360,310 | $40,000 | $320,310 |
| 2024 | $2,142 | $250,380 | $30,000 | $220,380 |
| 2023 | $1,714 | $250,380 | $30,000 | $220,380 |
| 2022 | $2,062 | $250,380 | $30,000 | $220,380 |
| 2021 | $1,974 | $250,380 | $30,000 | $220,380 |
| 2020 | $1,864 | $250,380 | $30,000 | $220,380 |
| 2018 | $1,774 | $237,970 | $25,000 | $212,970 |
| 2017 | $1,774 | $237,970 | $25,000 | $212,970 |
| 2016 | $1,774 | $189,460 | $25,000 | $164,460 |
| 2015 | $1,379 | $25,000 | $25,000 | $0 |
Property History
| Date | Event | Price | Change | Sq Ft Price |
|---|---|---|---|---|
| 07/18/2025 07/18/25 | For Sale | $359,200 | 0.0% | $124 / Sq Ft |
| 06/19/2025 06/19/25 | Pending | -- | -- | -- |
| 06/04/2025 06/04/25 | Price Changed | $359,200 | -1.6% | $124 / Sq Ft |
| 04/16/2025 04/16/25 | For Sale | $364,900 | 0.0% | $126 / Sq Ft |
| 03/01/2025 03/01/25 | For Sale | $364,900 | 0.0% | $129 / Sq Ft |
| 02/14/2025 02/14/25 | Price Changed | $365,000 | -0.7% | $126 / Sq Ft |
| 02/04/2025 02/04/25 | Price Changed | $367,500 | -0.4% | $127 / Sq Ft |
| 02/03/2025 02/03/25 | For Sale | $369,000 | 0.0% | $127 / Sq Ft |
| 10/23/2024 10/23/24 | Pending | -- | -- | -- |
| 07/21/2024 07/21/24 | For Sale | $369,000 | +48.8% | $127 / Sq Ft |
| 05/07/2019 05/07/19 | Sold | $248,000 | 0.0% | $85 / Sq Ft |
| 04/07/2019 04/07/19 | Pending | -- | -- | -- |
| 01/21/2019 01/21/19 | For Sale | $248,000 | -- | $85 / Sq Ft |
Purchase History
| Date | Type | Sale Price | Title Company |
|---|---|---|---|
| Warranty Deed | $292,000 | None Listed On Document | |
| Warranty Deed | $248,000 | None Available | |
| Warranty Deed | $240,000 | None Available |
Mortgage History
| Date | Status | Loan Amount | Loan Type |
|---|---|---|---|
| Previous Owner | $258,385 | VA | |
| Previous Owner | $253,332 | VA | |
| Previous Owner | $245,057 | VA | |
| Previous Owner | $168,500 | Construction |
Similar Homes in Goldsboro, NC
Source: Hive MLS
MLS Number: 100456945
APN: 2661902460
- 102 Bridge Dr
- 313 Aarons Place
- 417 S Walnut St
- 1106 N George St
- 139 W Walnut St
- 913 N Center St
- 326 E Chestnut St
- 500 Beech St
- 910 E Mulberry St Unit A
- 608 N Jackson St
- 1512 S Slocumb St
- 408 Bunning Dr
- 209 W Lockhaven Dr
- 116 Joey Cir
- 391 Pepperdam St
- 700 N Spence Ave
- 205 Woodside Dr
- 560 W New Hope Rd
- 322 Glenn Laurel Dr
- 1506 Boyette Dr
