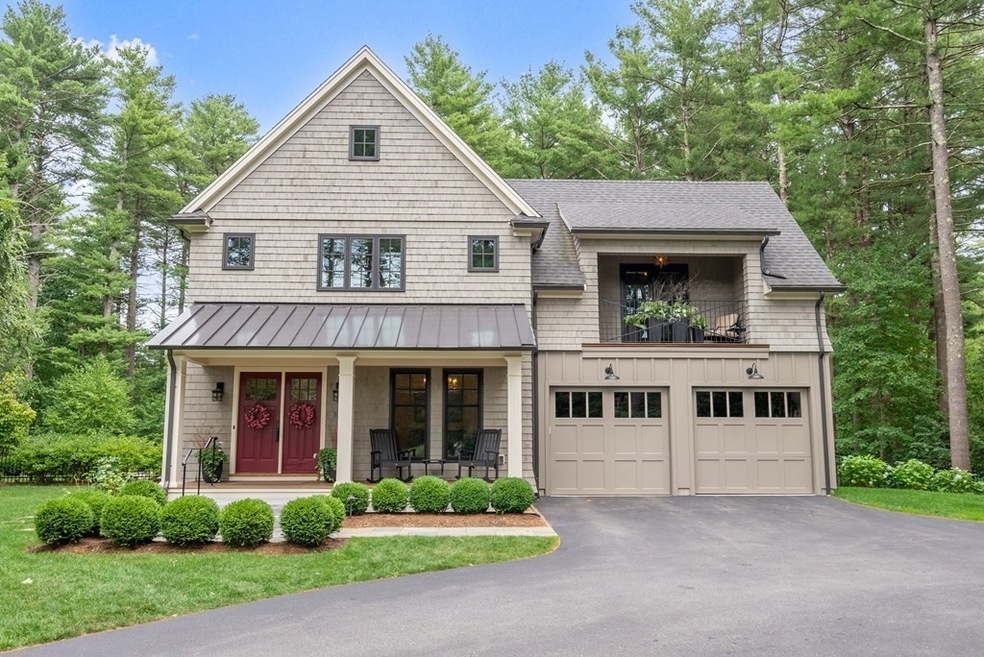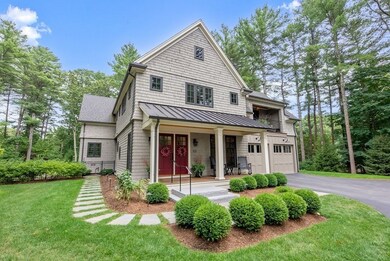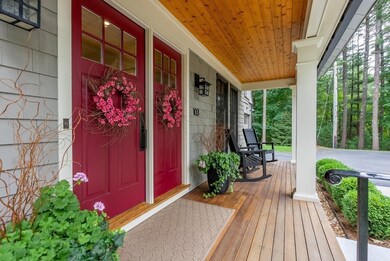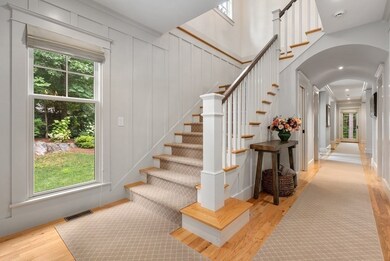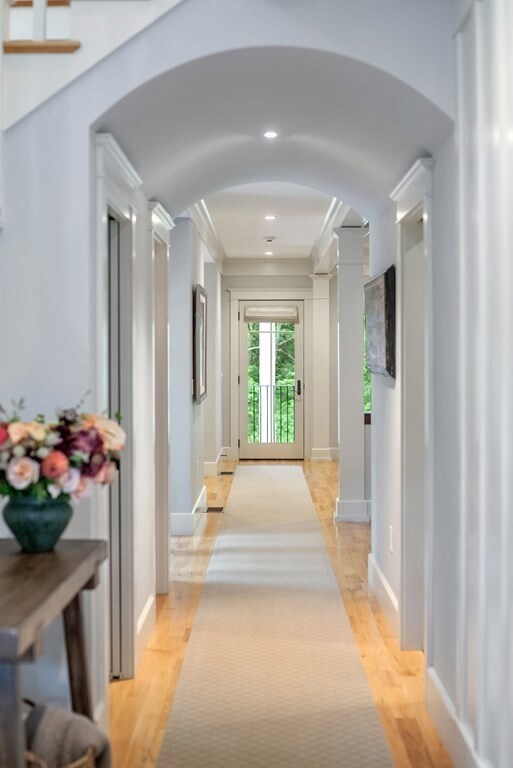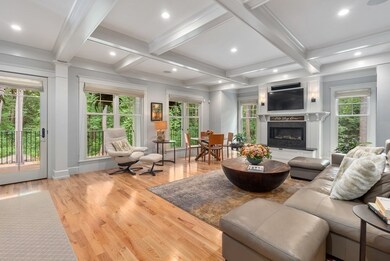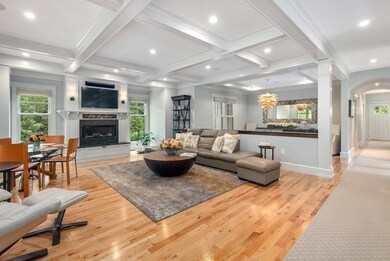
103 Conant Rd Weston, MA 02493
Highlights
- Open Floorplan
- Custom Closet System
- Landscaped Professionally
- Country Elementary School Rated A+
- Colonial Architecture
- Deck
About This Home
As of November 2022Sophisticated style, wonderful natural light & exquisite custom detail are featured throughout this pristine young, top energy-rated colonial nestled into lushly landscaped private grounds close to Weston Center, conservation trail & commuter routes. Quality craftsmanship is showcased in high coffered/tray/cove-lit ceilings, fine paneling, multiple French doors to terrace/porches, gleaming hardwood floors & a flexible floor plan perfect for modern living. Light cascades into open-plan dining room, family room with gas fireplace & designer kitchen with honed granite, Thermador appliances, island & expansive windows/glass doors to spacious covered mahogany porch & bluestone patio/fire pit. Office, half bath, mudroom, 2-car garage with storage system. Serene, sunny primary bedroom with balcony, walk-in closet, radiant heat spa bath with soaking tub/walk-in shower, 3 additional bedrooms, laundry on 2nd floor; walk-up attic. Walk-out lower level with media room, bedroom, full bath, storage.
Last Agent to Sell the Property
Kathryn Alphas Richlen
Coldwell Banker Realty - Weston License #449528343 Listed on: 08/25/2022

Last Buyer's Agent
Kathryn Alphas Richlen
Coldwell Banker Realty - Weston License #449528343 Listed on: 08/25/2022

Home Details
Home Type
- Single Family
Est. Annual Taxes
- $24,313
Year Built
- Built in 2014
Lot Details
- 0.96 Acre Lot
- Near Conservation Area
- Stone Wall
- Landscaped Professionally
- Level Lot
- Sprinkler System
- Wooded Lot
Parking
- 2 Car Attached Garage
- Garage Door Opener
- Driveway
- Open Parking
- Off-Street Parking
Home Design
- Colonial Architecture
- Farmhouse Style Home
- Frame Construction
- Shingle Roof
- Metal Roof
- Concrete Perimeter Foundation
Interior Spaces
- 4,633 Sq Ft Home
- Open Floorplan
- Wet Bar
- Central Vacuum
- Wired For Sound
- Beamed Ceilings
- Recessed Lighting
- Decorative Lighting
- Insulated Windows
- French Doors
- Sliding Doors
- Insulated Doors
- Mud Room
- Family Room with Fireplace
- Play Room
- Utility Room with Study Area
- Home Security System
Kitchen
- Oven
- Built-In Range
- Stove
- Range Hood
- Freezer
- Dishwasher
- Wine Cooler
- Stainless Steel Appliances
- Kitchen Island
- Solid Surface Countertops
Flooring
- Wood
- Wall to Wall Carpet
- Ceramic Tile
Bedrooms and Bathrooms
- 5 Bedrooms
- Primary bedroom located on second floor
- Custom Closet System
- Linen Closet
- Walk-In Closet
- Dual Vanity Sinks in Primary Bathroom
Laundry
- Laundry on upper level
- Dryer
- Washer
Finished Basement
- Basement Fills Entire Space Under The House
- Exterior Basement Entry
Outdoor Features
- Balcony
- Deck
- Patio
- Rain Gutters
- Porch
Location
- Property is near schools
Schools
- Weston Elementary School
- Weston Middle School
- Weston High School
Utilities
- Two cooling system units
- Forced Air Heating and Cooling System
- 3 Cooling Zones
- 3 Heating Zones
- Heating System Uses Natural Gas
- 200+ Amp Service
- Natural Gas Connected
- Gas Water Heater
- Private Sewer
Listing and Financial Details
- Assessor Parcel Number M:017.0 L:0021 S:000.0,867401
Community Details
Recreation
- Jogging Path
- Bike Trail
Additional Features
- No Home Owners Association
- Shops
Ownership History
Purchase Details
Home Financials for this Owner
Home Financials are based on the most recent Mortgage that was taken out on this home.Purchase Details
Home Financials for this Owner
Home Financials are based on the most recent Mortgage that was taken out on this home.Purchase Details
Similar Homes in Weston, MA
Home Values in the Area
Average Home Value in this Area
Purchase History
| Date | Type | Sale Price | Title Company |
|---|---|---|---|
| Not Resolvable | $1,925,000 | -- | |
| Not Resolvable | $750,000 | -- | |
| Deed | -- | -- |
Mortgage History
| Date | Status | Loan Amount | Loan Type |
|---|---|---|---|
| Open | $2,025,000 | Purchase Money Mortgage | |
| Previous Owner | $1,603,500 | Purchase Money Mortgage |
Property History
| Date | Event | Price | Change | Sq Ft Price |
|---|---|---|---|---|
| 11/01/2022 11/01/22 | Sold | $2,700,000 | +0.2% | $583 / Sq Ft |
| 08/29/2022 08/29/22 | Pending | -- | -- | -- |
| 08/25/2022 08/25/22 | For Sale | $2,695,000 | +40.0% | $582 / Sq Ft |
| 12/22/2015 12/22/15 | Sold | $1,925,000 | -3.5% | $366 / Sq Ft |
| 11/24/2015 11/24/15 | Pending | -- | -- | -- |
| 10/20/2015 10/20/15 | Price Changed | $1,995,000 | -13.2% | $379 / Sq Ft |
| 10/08/2015 10/08/15 | Price Changed | $2,299,000 | -2.0% | $437 / Sq Ft |
| 07/05/2015 07/05/15 | Price Changed | $2,345,000 | -2.3% | $445 / Sq Ft |
| 05/30/2015 05/30/15 | For Sale | $2,399,000 | +219.9% | $456 / Sq Ft |
| 07/22/2013 07/22/13 | Sold | $750,000 | -6.1% | $331 / Sq Ft |
| 05/20/2013 05/20/13 | Pending | -- | -- | -- |
| 05/08/2013 05/08/13 | For Sale | $799,000 | -- | $353 / Sq Ft |
Tax History Compared to Growth
Tax History
| Year | Tax Paid | Tax Assessment Tax Assessment Total Assessment is a certain percentage of the fair market value that is determined by local assessors to be the total taxable value of land and additions on the property. | Land | Improvement |
|---|---|---|---|---|
| 2025 | $29,072 | $2,619,100 | $754,000 | $1,865,100 |
| 2024 | $28,405 | $2,554,400 | $754,000 | $1,800,400 |
| 2023 | $29,794 | $2,516,400 | $754,000 | $1,762,400 |
| 2022 | $24,313 | $1,898,000 | $711,700 | $1,186,300 |
| 2021 | $23,578 | $1,816,500 | $674,800 | $1,141,700 |
| 2020 | $23,444 | $1,827,300 | $674,800 | $1,152,500 |
| 2019 | $22,474 | $1,785,100 | $630,000 | $1,155,100 |
| 2018 | $22,480 | $1,797,000 | $630,000 | $1,167,000 |
| 2017 | $22,430 | $1,808,900 | $630,000 | $1,178,900 |
| 2016 | $20,826 | $1,712,700 | $630,000 | $1,082,700 |
| 2015 | $7,366 | $599,800 | $599,800 | $0 |
Agents Affiliated with this Home
-
K
Seller's Agent in 2022
Kathryn Alphas Richlen
Coldwell Banker Realty - Weston
-
M
Seller's Agent in 2015
Mizner and Simon Team
Gibson Sotheby's International Realty
-
R
Buyer's Agent in 2013
Richlen and Yates Team
Coldwell Banker Realty - Weston
Map
Source: MLS Property Information Network (MLS PIN)
MLS Number: 73029087
APN: WEST-000017-000021
