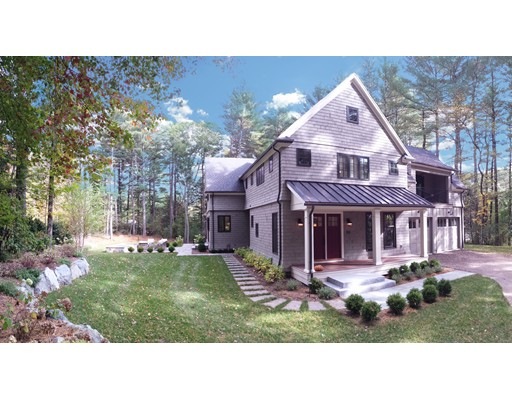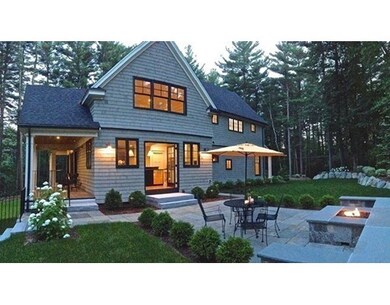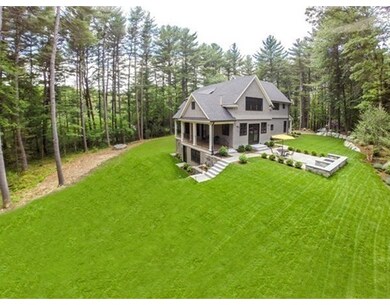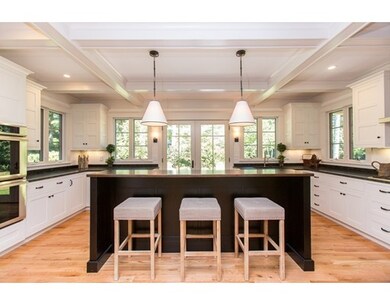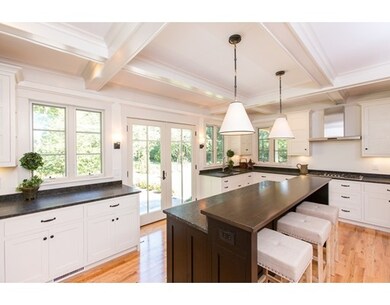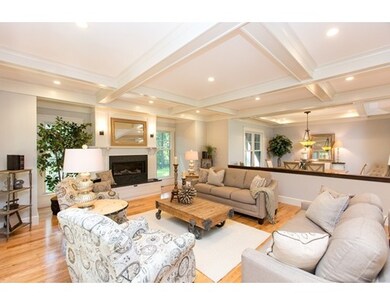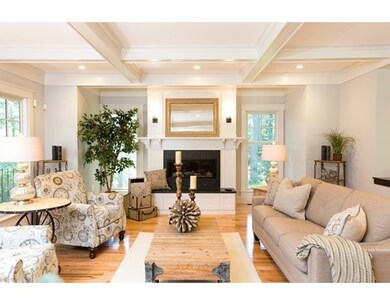
103 Conant Rd Weston, MA 02493
About This Home
As of November 2022HUGE PRICE REDUCTION!! $1.995K CLOSE BY DEC 31,2015.NEW CONSTRUCTION SET BACK FROM ROAD. This energy-efficient home is designed to make the most of every sq foot.The open first floor plan reflects a turn away from the formal tradition,yet retains the characteristic warmth of coffered ceilings and Craftsman detailing.The view through the French doors from the honed granite kitchen island onto the bluestone terrace and firepit bring the outside indoors.All Energy Star appliances,high-efficiency heat and A/C,and Icynene foam insulation throughout keep the living costs low in this High Performance house.A luxurious master suite with a spa-like bath,private porch balcony,and intimate reading nook complete the picture.In the finished lower level,a guest BR/au pair suite has a full bath,and over 2000SFof room for a home theatre, gym or playroom. Family sized back porch overlook a level yard adding to outdoor amenities
Last Agent to Sell the Property
Mizner and Simon Team
Gibson Sotheby's International Realty Listed on: 05/30/2015
Last Buyer's Agent
Mizner and Simon Team
Gibson Sotheby's International Realty Listed on: 05/30/2015
Home Details
Home Type
Single Family
Est. Annual Taxes
$29,072
Year Built
2015
Lot Details
0
Listing Details
- Lot Description: Wooded, Paved Drive, Cleared
- Other Agent: 2.50
- Special Features: NewHome
- Property Sub Type: Detached
- Year Built: 2015
Interior Features
- Appliances: Wall Oven, Dishwasher, Disposal, Refrigerator, Freezer, Vent Hood
- Fireplaces: 1
- Has Basement: Yes
- Fireplaces: 1
- Primary Bathroom: Yes
- Number of Rooms: 10
- Amenities: Public Transportation
- Electric: 200 Amps
- Flooring: Hardwood
- Insulation: Spray Foam
- Interior Amenities: Central Vacuum, Cable Available, Walk-up Attic, French Doors, Wired for Surround Sound
- Basement: Full, Finished, Walk Out, Interior Access
- Bedroom 2: Second Floor, 14X14
- Bedroom 3: Second Floor, 14X14
- Bedroom 4: Second Floor, 14X20
- Bedroom 5: Basement, 13X19
- Kitchen: First Floor, 15X20
- Laundry Room: Second Floor
- Master Bedroom: Second Floor, 16X19
- Master Bedroom Description: Bathroom - Full, Bathroom - Double Vanity/Sink, Closet - Linen, Closet - Walk-in, Flooring - Hardwood, Flooring - Stone/Ceramic Tile, Window(s) - Picture, Balcony - Exterior, Double Vanity, Dressing Room
- Dining Room: First Floor, 12X13
- Family Room: First Floor, 18X24
Exterior Features
- Roof: Asphalt/Composition Shingles
- Construction: Frame
- Exterior: Wood
- Exterior Features: Porch, Patio, Balcony, Professional Landscaping, Sprinkler System, Decorative Lighting
- Foundation: Poured Concrete
Garage/Parking
- Garage Parking: Attached, Garage Door Opener
- Garage Spaces: 2
- Parking Spaces: 6
Utilities
- Cooling: Central Air
- Heating: Central Heat, Forced Air, Radiant
- Cooling Zones: 3
- Heat Zones: 3
- Utility Connections: for Gas Range
Lot Info
- Assessor Parcel Number: M:017.0 L:0021 S:000.0
Ownership History
Purchase Details
Home Financials for this Owner
Home Financials are based on the most recent Mortgage that was taken out on this home.Purchase Details
Home Financials for this Owner
Home Financials are based on the most recent Mortgage that was taken out on this home.Purchase Details
Similar Homes in Weston, MA
Home Values in the Area
Average Home Value in this Area
Purchase History
| Date | Type | Sale Price | Title Company |
|---|---|---|---|
| Not Resolvable | $1,925,000 | -- | |
| Not Resolvable | $750,000 | -- | |
| Deed | -- | -- |
Mortgage History
| Date | Status | Loan Amount | Loan Type |
|---|---|---|---|
| Open | $2,025,000 | Purchase Money Mortgage | |
| Previous Owner | $1,603,500 | Purchase Money Mortgage |
Property History
| Date | Event | Price | Change | Sq Ft Price |
|---|---|---|---|---|
| 11/01/2022 11/01/22 | Sold | $2,700,000 | +0.2% | $583 / Sq Ft |
| 08/29/2022 08/29/22 | Pending | -- | -- | -- |
| 08/25/2022 08/25/22 | For Sale | $2,695,000 | +40.0% | $582 / Sq Ft |
| 12/22/2015 12/22/15 | Sold | $1,925,000 | -3.5% | $366 / Sq Ft |
| 11/24/2015 11/24/15 | Pending | -- | -- | -- |
| 10/20/2015 10/20/15 | Price Changed | $1,995,000 | -13.2% | $379 / Sq Ft |
| 10/08/2015 10/08/15 | Price Changed | $2,299,000 | -2.0% | $437 / Sq Ft |
| 07/05/2015 07/05/15 | Price Changed | $2,345,000 | -2.3% | $445 / Sq Ft |
| 05/30/2015 05/30/15 | For Sale | $2,399,000 | +219.9% | $456 / Sq Ft |
| 07/22/2013 07/22/13 | Sold | $750,000 | -6.1% | $331 / Sq Ft |
| 05/20/2013 05/20/13 | Pending | -- | -- | -- |
| 05/08/2013 05/08/13 | For Sale | $799,000 | -- | $353 / Sq Ft |
Tax History Compared to Growth
Tax History
| Year | Tax Paid | Tax Assessment Tax Assessment Total Assessment is a certain percentage of the fair market value that is determined by local assessors to be the total taxable value of land and additions on the property. | Land | Improvement |
|---|---|---|---|---|
| 2025 | $29,072 | $2,619,100 | $754,000 | $1,865,100 |
| 2024 | $28,405 | $2,554,400 | $754,000 | $1,800,400 |
| 2023 | $29,794 | $2,516,400 | $754,000 | $1,762,400 |
| 2022 | $24,313 | $1,898,000 | $711,700 | $1,186,300 |
| 2021 | $23,578 | $1,816,500 | $674,800 | $1,141,700 |
| 2020 | $23,444 | $1,827,300 | $674,800 | $1,152,500 |
| 2019 | $22,474 | $1,785,100 | $630,000 | $1,155,100 |
| 2018 | $22,480 | $1,797,000 | $630,000 | $1,167,000 |
| 2017 | $22,430 | $1,808,900 | $630,000 | $1,178,900 |
| 2016 | $20,826 | $1,712,700 | $630,000 | $1,082,700 |
| 2015 | $7,366 | $599,800 | $599,800 | $0 |
Agents Affiliated with this Home
-
K
Seller's Agent in 2022
Kathryn Alphas Richlen
Coldwell Banker Realty - Weston
-
M
Seller's Agent in 2015
Mizner and Simon Team
Gibson Sotheby's International Realty
-
R
Buyer's Agent in 2013
Richlen and Yates Team
Coldwell Banker Realty - Weston
Map
Source: MLS Property Information Network (MLS PIN)
MLS Number: 71847575
APN: WEST-000017-000021
