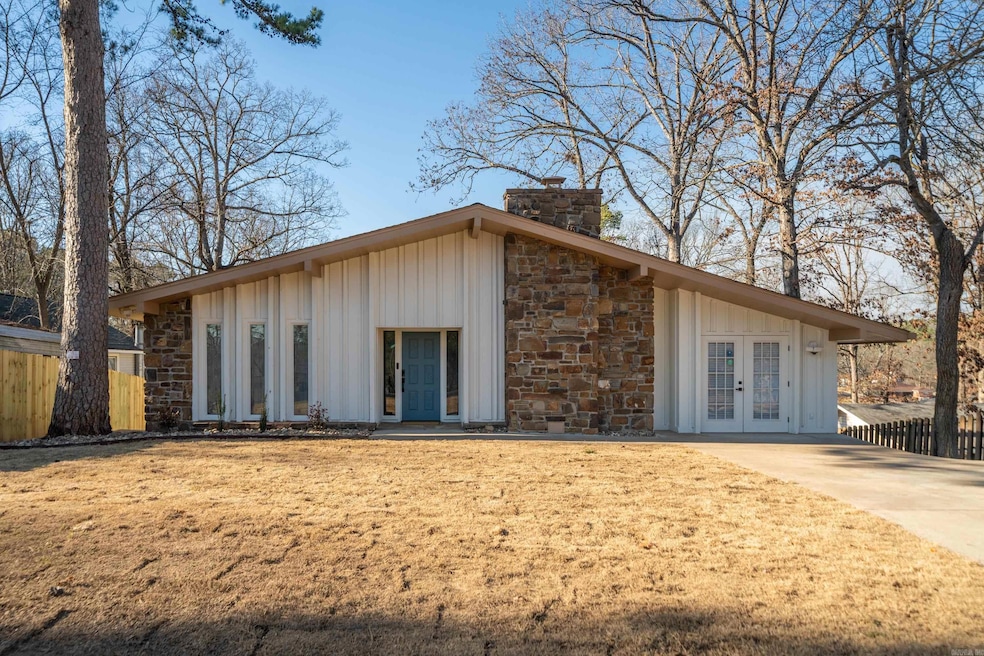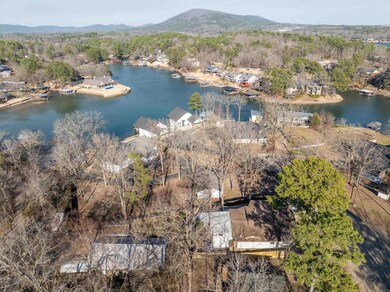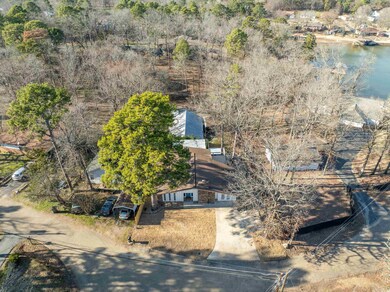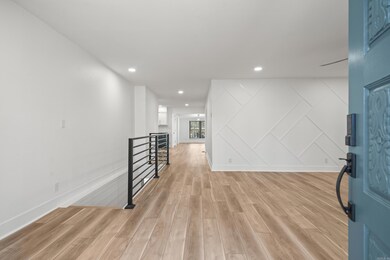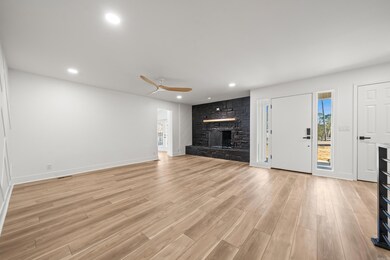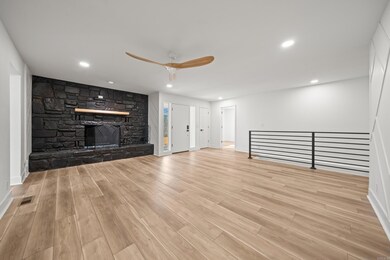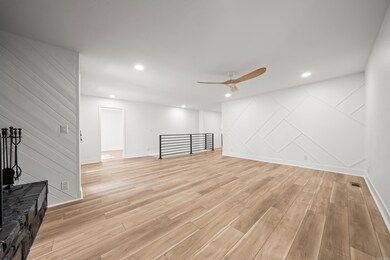
103 Culbreath Point Hot Springs National Park, AR 71913
Piney NeighborhoodHighlights
- Lake View
- Deck
- Bonus Room
- Lake Hamilton Elementary School Rated 9+
- Traditional Architecture
- Sun or Florida Room
About This Home
As of May 2025Completely remodeled from top to bottom, this 4-bedroom, 4-bath home features lake Hamilton views and quality updates throughout. Priced under appraised value, you won't find a better bargain on the market. Open the front door and you're greeted with the spacious living area, featuring a true wood-burning fireplace, and stylish LVP flooring, creating a seamless and modern feel. The kitchen showcases gorgeous quartz countertops, stainless steel appliances, and ample cabinet space. You'll love the contractor's attention to detail and custom touches, including modern lighted mirrors, artistic bathroom faucets, sliding barn doors, and accent walls. This home offers incredible flexibility with two en-suite bedrooms on the main level, along with an additional game room/den – ideal for entertaining or relaxing. The lower level is a fantastic bonus, featuring a separate kitchenette complete with a wine fridge, two additional bedrooms, and a full bath – perfect for guests or multi-generational living. Peace of mind comes with a totally new HVAC system, partial new plumbing/electrical, a new water heater, and a camera security system with thumbprint deadbolts. Don't miss this opportunity!
Home Details
Home Type
- Single Family
Est. Annual Taxes
- $2,159
Year Built
- Built in 1935
Lot Details
- 6,098 Sq Ft Lot
- Partially Fenced Property
- Sprinkler System
Parking
- Carport
Home Design
- Traditional Architecture
Interior Spaces
- 3,068 Sq Ft Home
- 2-Story Property
- Wet Bar
- Ceiling Fan
- Wood Burning Fireplace
- Family Room
- Formal Dining Room
- Bonus Room
- Game Room
- Sun or Florida Room
- Luxury Vinyl Tile Flooring
- Lake Views
- Finished Basement
- Walk-Out Basement
- Home Security System
- Laundry Room
Kitchen
- Electric Range
- Stove
- Microwave
- Dishwasher
Bedrooms and Bathrooms
- 4 Bedrooms
- Walk-In Closet
- 4 Full Bathrooms
Outdoor Features
- Deck
- Patio
- Outdoor Storage
Utilities
- Central Heating and Cooling System
- Electric Water Heater
Ownership History
Purchase Details
Purchase Details
Purchase Details
Home Financials for this Owner
Home Financials are based on the most recent Mortgage that was taken out on this home.Purchase Details
Similar Homes in the area
Home Values in the Area
Average Home Value in this Area
Purchase History
| Date | Type | Sale Price | Title Company |
|---|---|---|---|
| Special Warranty Deed | $150,000 | None Listed On Document | |
| Deed | $147,085 | None Listed On Document | |
| Warranty Deed | $145,000 | None Available | |
| Warranty Deed | $120,000 | -- |
Mortgage History
| Date | Status | Loan Amount | Loan Type |
|---|---|---|---|
| Previous Owner | $141,830 | FHA | |
| Previous Owner | $142,373 | FHA |
Property History
| Date | Event | Price | Change | Sq Ft Price |
|---|---|---|---|---|
| 05/02/2025 05/02/25 | Sold | $350,000 | 0.0% | $114 / Sq Ft |
| 03/22/2025 03/22/25 | Pending | -- | -- | -- |
| 03/04/2025 03/04/25 | For Sale | $350,000 | +141.4% | $114 / Sq Ft |
| 04/17/2019 04/17/19 | Sold | $145,000 | -- | $52 / Sq Ft |
| 04/01/2019 04/01/19 | Pending | -- | -- | -- |
Tax History Compared to Growth
Tax History
| Year | Tax Paid | Tax Assessment Tax Assessment Total Assessment is a certain percentage of the fair market value that is determined by local assessors to be the total taxable value of land and additions on the property. | Land | Improvement |
|---|---|---|---|---|
| 2024 | $1,816 | $48,620 | $1,200 | $47,420 |
| 2023 | $1,677 | $48,620 | $1,200 | $47,420 |
| 2022 | $1,607 | $48,620 | $1,200 | $47,420 |
| 2021 | $1,480 | $31,900 | $900 | $31,000 |
| 2020 | $1,480 | $31,900 | $900 | $31,000 |
| 2019 | $1,410 | $31,900 | $900 | $31,000 |
| 2018 | $719 | $31,900 | $900 | $31,000 |
| 2017 | $719 | $31,900 | $900 | $31,000 |
| 2016 | $703 | $23,890 | $1,000 | $22,890 |
| 2015 | $703 | $23,890 | $1,000 | $22,890 |
| 2014 | $703 | $23,827 | $1,000 | $22,827 |
Agents Affiliated with this Home
-
Amber White

Seller's Agent in 2025
Amber White
White Stone Real Estate
(501) 922-7508
9 in this area
259 Total Sales
-
Keely Sanders
K
Buyer's Agent in 2025
Keely Sanders
White Stone Real Estate
(870) 338-1506
1 in this area
3 Total Sales
-
Jack Hill
J
Seller's Agent in 2019
Jack Hill
All Realty
(501) 609-6188
3 in this area
10 Total Sales
-
J
Buyer's Agent in 2019
Julie Bland
ESQ. Realty Group
Map
Source: Cooperative Arkansas REALTORS® MLS
MLS Number: 25008221
APN: 200-03700-061-000
- 118 Haggard Loop
- 132 Haggard Loop
- 156 Haggard Loop
- 106 Hamilton Peak Cove
- 000 Beach Haven Rd
- 247 W Mountain View Cir
- 340 Beach Haven Rd
- 150 Shore Acres Dr
- 207 W Mountain View Cir
- Lot 3 Shamrock Ln
- X Turner Rd
- 325 Galveston Rd
- 108 Windamere Dr
- 100 Clairmoor Ct
- 000 Houston
- 00 Woodstock Dr
- 000 Clover Ridge Ct
