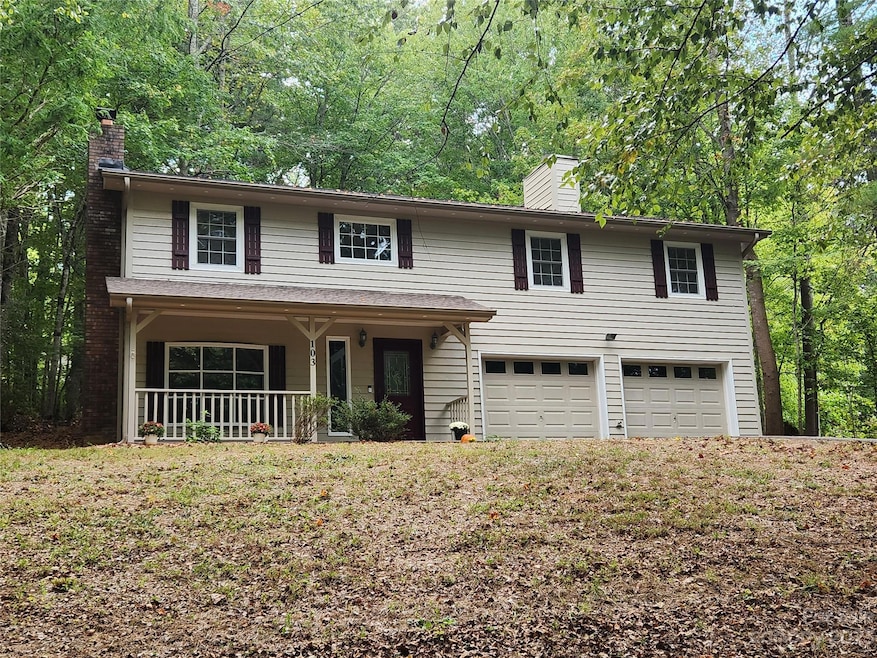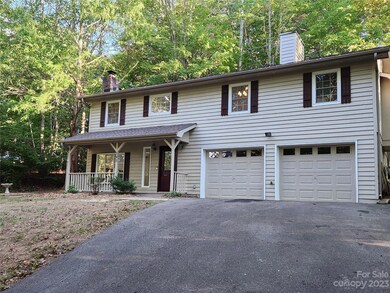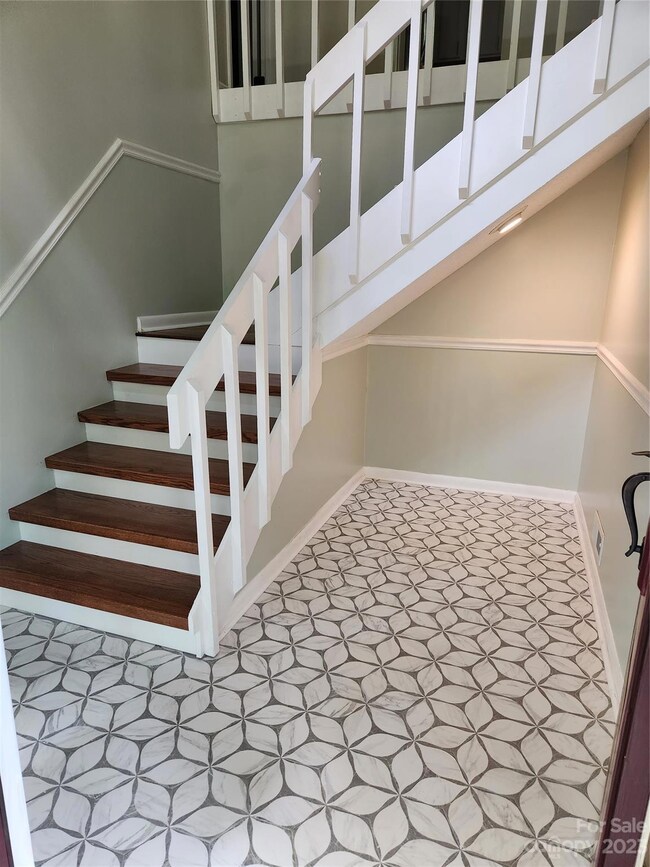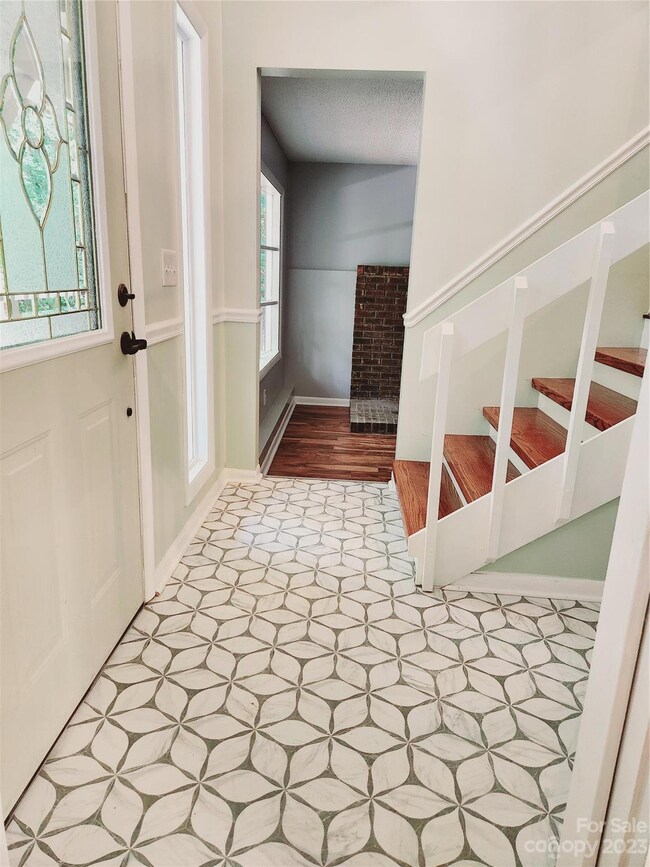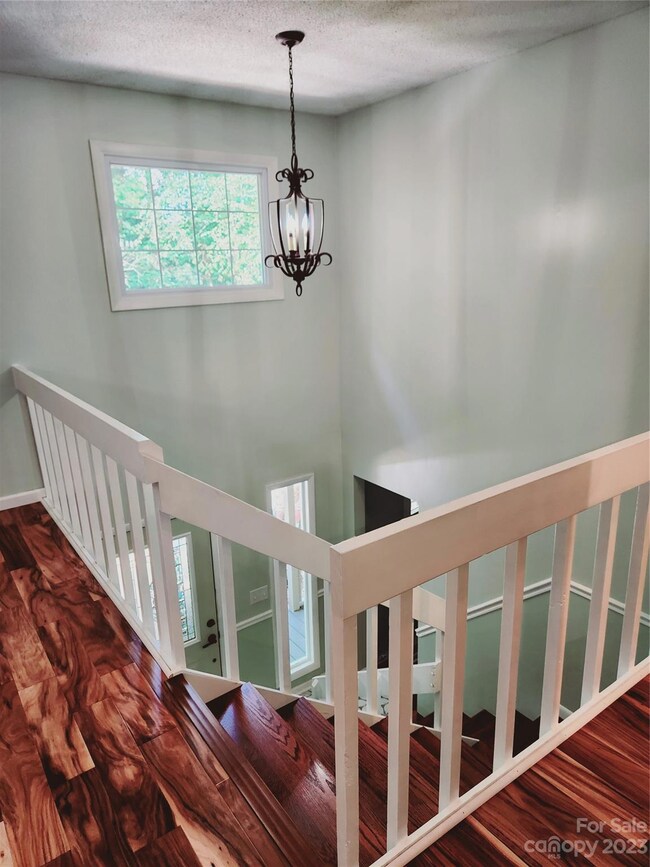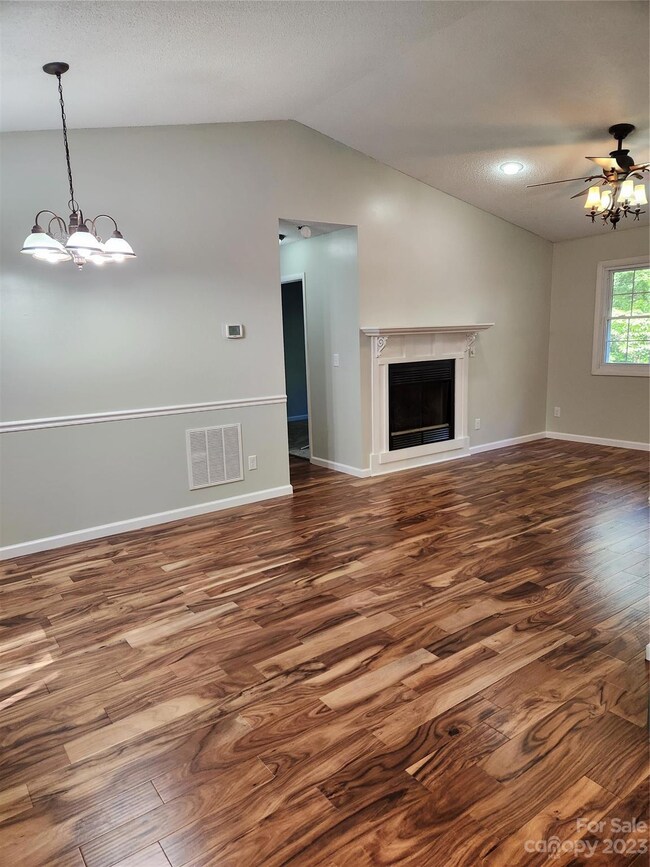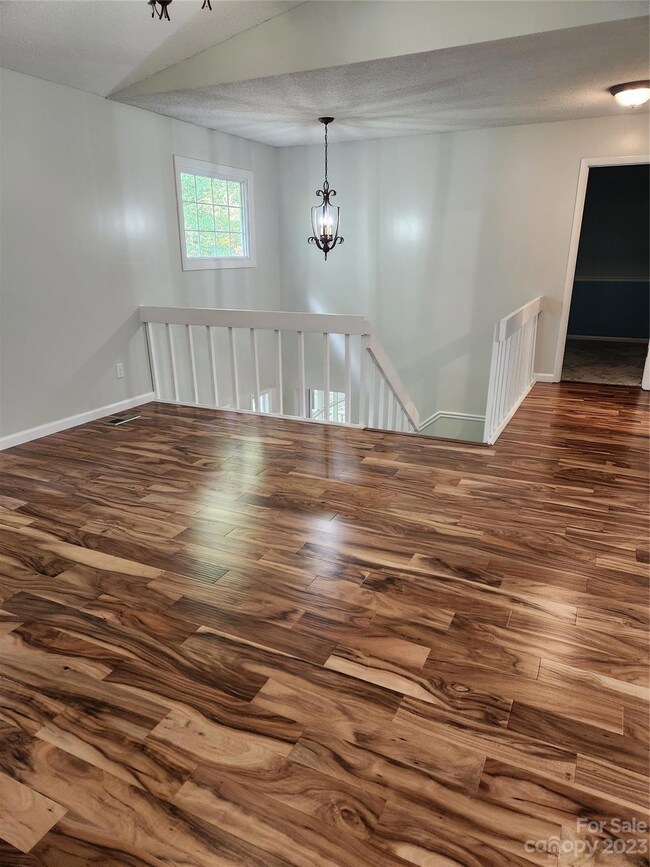
103 Deep Woods Rd Weaverville, NC 28787
Highlights
- Open Floorplan
- Deck
- Ranch Style House
- Weaverville Elementary Rated A-
- Wooded Lot
- Cathedral Ceiling
About This Home
As of November 2023Welcome to Deep Woods. Enjoy the peaceful setting, the quiet sounds of nature, and a pleasant stroll around the Leisure Woods community. All this and less than 2 miles to the quaint town of Weaverville, Northridge Commons, 15 minutes to Asheville, and 25 minutes to the Blue Ridge Parkway. This 3 bedroom, 2 bath home has been brought back to life from top to bottom. All new interior and exterior paint, new roof installed, new kitchen, new bathrooms, new flooring throughout and new propane tank for the cozy living room fireplace. The spacious family room in the lower portion of the home is ready for your creative use - recreation room, guest quarters, home gym, or office space, the choice is yours. The deck is great for entertaining with almost 700 square feet to enjoy. There is a perfect spot for a hot tub with a new, dedicated breaker, and updated electrical outlets for lighting. Septic was inspected and pumped in July. Plumbing and electrical systems have been updated. Ring doorbell.
Last Agent to Sell the Property
Propertyline Realty Brothers Brokerage Email: billiegraves@propertylinewnc.com License #303033 Listed on: 10/02/2023
Co-Listed By
Propertyline Realty Brothers Brokerage Email: billiegraves@propertylinewnc.com License #277671
Home Details
Home Type
- Single Family
Est. Annual Taxes
- $1,891
Year Built
- Built in 1988
Lot Details
- Lot Has A Rolling Slope
- Cleared Lot
- Wooded Lot
- Property is zoned R-3
HOA Fees
- $40 Monthly HOA Fees
Parking
- 2 Car Attached Garage
- Front Facing Garage
Home Design
- Ranch Style House
- Hardboard
Interior Spaces
- Open Floorplan
- Cathedral Ceiling
- Ceiling Fan
- Propane Fireplace
- Entrance Foyer
- Family Room with Fireplace
- Living Room with Fireplace
- Home Security System
- Laundry Room
Kitchen
- Electric Oven
- Electric Cooktop
- Microwave
- Dishwasher
Flooring
- Wood
- Tile
Bedrooms and Bathrooms
- 3 Main Level Bedrooms
- Split Bedroom Floorplan
- Walk-In Closet
- 2 Full Bathrooms
Finished Basement
- Interior Basement Entry
- Natural lighting in basement
Outdoor Features
- Deck
- Covered patio or porch
- Fire Pit
Schools
- Weaverville/N. Windy Ridge Elementary School
- North Buncombe Middle School
- North Buncombe High School
Utilities
- Central Heating and Cooling System
- Heat Pump System
- Baseboard Heating
- Heating System Uses Propane
- Propane
- Shared Well
- Electric Water Heater
- Septic Tank
Community Details
- Karen Ahner Association
- Leisure Woods Subdivision
Listing and Financial Details
- Assessor Parcel Number 974352940800000
Ownership History
Purchase Details
Home Financials for this Owner
Home Financials are based on the most recent Mortgage that was taken out on this home.Purchase Details
Home Financials for this Owner
Home Financials are based on the most recent Mortgage that was taken out on this home.Purchase Details
Similar Homes in Weaverville, NC
Home Values in the Area
Average Home Value in this Area
Purchase History
| Date | Type | Sale Price | Title Company |
|---|---|---|---|
| Warranty Deed | $470,500 | None Listed On Document | |
| Warranty Deed | $185,000 | None Available | |
| Deed | $109,000 | -- |
Mortgage History
| Date | Status | Loan Amount | Loan Type |
|---|---|---|---|
| Previous Owner | $181,649 | FHA | |
| Previous Owner | $98,450 | Unknown |
Property History
| Date | Event | Price | Change | Sq Ft Price |
|---|---|---|---|---|
| 11/17/2023 11/17/23 | Sold | $470,500 | -4.9% | $284 / Sq Ft |
| 10/09/2023 10/09/23 | Price Changed | $494,500 | -0.1% | $299 / Sq Ft |
| 10/07/2023 10/07/23 | Price Changed | $495,000 | -3.9% | $299 / Sq Ft |
| 10/01/2023 10/01/23 | For Sale | $515,000 | +80.7% | $311 / Sq Ft |
| 07/07/2023 07/07/23 | Sold | $285,000 | -4.7% | $183 / Sq Ft |
| 05/17/2023 05/17/23 | Price Changed | $299,000 | -5.1% | $192 / Sq Ft |
| 05/05/2023 05/05/23 | For Sale | $315,000 | +70.3% | $202 / Sq Ft |
| 05/22/2013 05/22/13 | Sold | $185,000 | 0.0% | $109 / Sq Ft |
| 05/08/2013 05/08/13 | Pending | -- | -- | -- |
| 03/07/2013 03/07/13 | For Sale | $185,000 | -- | $109 / Sq Ft |
Tax History Compared to Growth
Tax History
| Year | Tax Paid | Tax Assessment Tax Assessment Total Assessment is a certain percentage of the fair market value that is determined by local assessors to be the total taxable value of land and additions on the property. | Land | Improvement |
|---|---|---|---|---|
| 2023 | $1,891 | $273,500 | $29,600 | $243,900 |
| 2022 | $1,629 | $273,500 | $0 | $0 |
| 2021 | $1,629 | $273,500 | $0 | $0 |
| 2020 | $1,231 | $189,700 | $0 | $0 |
| 2019 | $1,231 | $189,700 | $0 | $0 |
| 2018 | $1,231 | $189,700 | $0 | $0 |
| 2017 | $1,235 | $157,100 | $0 | $0 |
| 2016 | $1,125 | $157,100 | $0 | $0 |
| 2015 | $1,125 | $157,100 | $0 | $0 |
| 2014 | $1,125 | $157,100 | $0 | $0 |
Agents Affiliated with this Home
-
Billie Graves
B
Seller's Agent in 2023
Billie Graves
Propertyline Realty Brothers
(828) 658-3853
2 in this area
9 Total Sales
-
Ian Stevens
I
Seller's Agent in 2023
Ian Stevens
MATHERS REALTY.COM
(315) 283-5729
1 in this area
11 Total Sales
-
Ryan Graves

Seller Co-Listing Agent in 2023
Ryan Graves
Propertyline Realty Brothers
(828) 777-2197
1 in this area
7 Total Sales
-
Steve Heiselman

Buyer's Agent in 2023
Steve Heiselman
EXP Realty LLC
(828) 216-4230
1 in this area
41 Total Sales
-
Alyssa Augustine

Seller's Agent in 2013
Alyssa Augustine
Mosaic Community Lifestyle Realty
(828) 633-5051
2 in this area
137 Total Sales
-
Mike Figura

Seller Co-Listing Agent in 2013
Mike Figura
Mosaic Community Lifestyle Realty
(828) 337-8190
4 in this area
178 Total Sales
Map
Source: Canopy MLS (Canopy Realtor® Association)
MLS Number: 4074433
APN: 9743-52-9408-00000
- 20 Yarrow Meadow Rd
- 44 Longstreet Ct Unit 5
- 99999 Perrion Ave
- 0000 Perrion Ave Unit 18
- 59 Longstreet Ct Unit 10
- 79 Hamburg Dr
- 99999 Ralph Lunsford Rd Unit 1
- 161 Hamburg Mountain Rd
- 9 Endless View Dr
- 123 N Main St
- 27 Alabama Ave
- 228 Forest Knoll Ct
- 9999 Weaver Blvd
- 56 Tommy Ray Ridge Unit 7
- 185 Clarks Chapel Rd
- 84 Union Chapel Rd
- 166 Kennedy Rd
- 64 Alexander Rd Unit 4
- 64 Alexander Rd Unit 3
- 64 Alexander Rd Unit Lot 2
