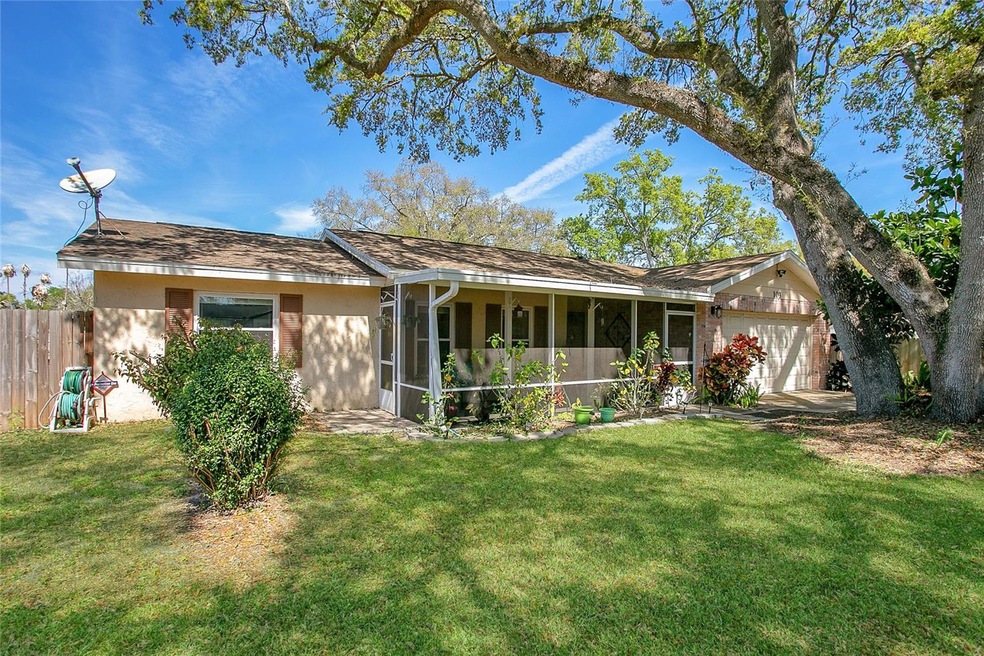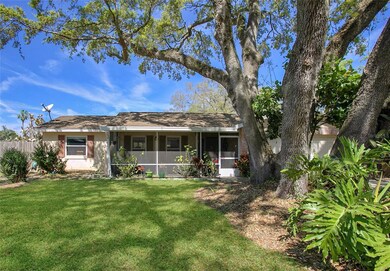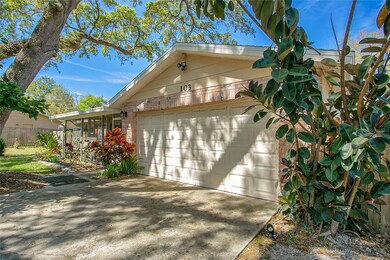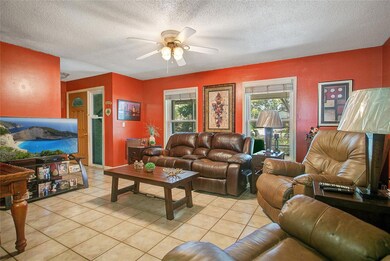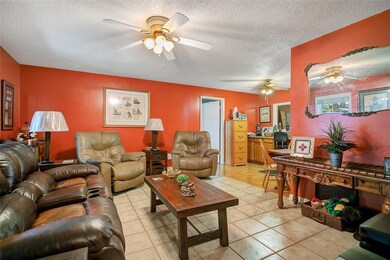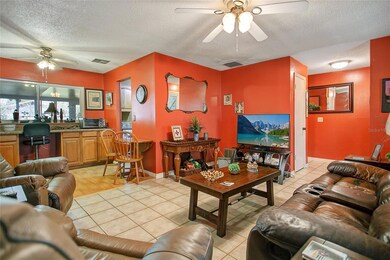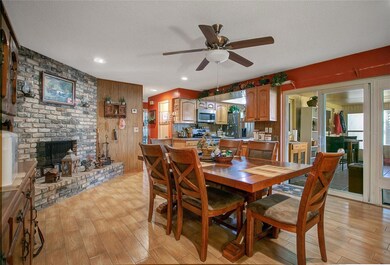
103 Des Pinar Ln Longwood, FL 32750
Estimated payment $2,120/month
Highlights
- No HOA
- Mature Landscaping
- 2 Car Attached Garage
- Woodlands Elementary School Rated A-
- Oversized Lot
- Walk-In Closet
About This Home
Under contract-accepting backup offers. Back on the market! Are you looking for a huge backyard and optional HOA in a quiet neighborhood surrounded by mature landscaping and canopying oaks that provide lots of shade while you enjoy your screened in front and back patios? This 3 bedroom, 2 bath home sits on over a quarter acre fenced in lot. As you walk in, you'll be surprised at how spacious this home feels. You'll love the plank tile flooring and the ability to cook with gas. This home has some appliances such as the stove, hot water heater, and dryer that use propane gas. The AC was replaced in 2017. All the windows in the home, except for the back patio have been replaced with double paned windows. The back sliding door is also double paned. Beautifully landscaped front yard, sheds for storage in the huge, fully fenced backyard! HOA is optional, so you can park your boats, RV's, etc. at your home! Come see this home before it's gone, make an appointment to see it today!
Last Listed By
LPT REALTY, LLC Brokerage Phone: 877-366-2213 License #3371772 Listed on: 03/02/2023

Home Details
Home Type
- Single Family
Est. Annual Taxes
- $1,599
Year Built
- Built in 1974
Lot Details
- 0.29 Acre Lot
- Northwest Facing Home
- Wood Fence
- Mature Landscaping
- Oversized Lot
- Landscaped with Trees
- Property is zoned R-1AA
Parking
- 2 Car Attached Garage
Home Design
- Patio Home
- Block Foundation
- Shingle Roof
- Concrete Siding
- Block Exterior
Interior Spaces
- 1,677 Sq Ft Home
- 1-Story Property
- Ceiling Fan
- Wood Burning Fireplace
- Dryer
Kitchen
- Range
- Microwave
- Dishwasher
- Disposal
Flooring
- Carpet
- Ceramic Tile
Bedrooms and Bathrooms
- 3 Bedrooms
- Walk-In Closet
- 2 Full Bathrooms
Outdoor Features
- Shed
- Private Mailbox
Schools
- Woodlands Elementary School
- Rock Lake Middle School
- Lyman High School
Utilities
- Central Heating and Cooling System
- Propane
- Gas Water Heater
- Phone Available
- Cable TV Available
Community Details
- No Home Owners Association
- Woodlands Sec 5 Subdivision
Listing and Financial Details
- Visit Down Payment Resource Website
- Legal Lot and Block 3 / B
- Assessor Parcel Number 35-20-29-505-0B00-0030
Map
Home Values in the Area
Average Home Value in this Area
Tax History
| Year | Tax Paid | Tax Assessment Tax Assessment Total Assessment is a certain percentage of the fair market value that is determined by local assessors to be the total taxable value of land and additions on the property. | Land | Improvement |
|---|---|---|---|---|
| 2024 | $4,676 | $327,132 | $80,000 | $247,132 |
| 2023 | $1,647 | $136,965 | $0 | $0 |
| 2021 | $1,527 | $129,103 | $0 | $0 |
| 2020 | $1,509 | $127,321 | $0 | $0 |
| 2019 | $1,490 | $124,458 | $0 | $0 |
| 2018 | $1,466 | $122,137 | $0 | $0 |
| 2017 | $1,450 | $119,625 | $0 | $0 |
| 2016 | $1,468 | $117,985 | $0 | $0 |
| 2015 | $1,213 | $116,351 | $0 | $0 |
| 2014 | $1,213 | $115,428 | $0 | $0 |
Property History
| Date | Event | Price | Change | Sq Ft Price |
|---|---|---|---|---|
| 01/16/2024 01/16/24 | Pending | -- | -- | -- |
| 01/11/2024 01/11/24 | Price Changed | $355,000 | +2.9% | $212 / Sq Ft |
| 01/11/2024 01/11/24 | For Sale | $345,000 | 0.0% | $206 / Sq Ft |
| 03/11/2023 03/11/23 | Off Market | $345,000 | -- | -- |
| 03/02/2023 03/02/23 | For Sale | $345,000 | -- | $206 / Sq Ft |
Purchase History
| Date | Type | Sale Price | Title Company |
|---|---|---|---|
| Personal Reps Deed | $332,500 | Florida Title & Abstract | |
| Warranty Deed | $76,200 | -- | |
| Deed | $100 | -- | |
| Warranty Deed | $42,900 | -- |
Mortgage History
| Date | Status | Loan Amount | Loan Type |
|---|---|---|---|
| Open | $353,317 | Construction | |
| Previous Owner | $40,000 | Unknown | |
| Previous Owner | $58,000 | Credit Line Revolving | |
| Previous Owner | $40,000 | Unknown | |
| Previous Owner | $50,000 | Credit Line Revolving | |
| Previous Owner | $30,000 | Unknown |
Similar Homes in Longwood, FL
Source: Stellar MLS
MLS Number: O6093542
APN: 35-20-29-505-0B00-0030
- 148 Tarrytown Trail
- 275 Tollgate Trail
- 1404 N Cove Blvd
- 164 Post and Rail Rd
- 3 Horseman Cove
- 1469 Grace Lake Cir
- 947 Ferne Dr
- 102 Old Hickory Ct
- 100 Huntswood Ct
- 1494 Grace Lake Cir
- 146 Tollgate Trail
- 112 Old Hickory Ct
- 115 Marcy Blvd
- 240 Slade Dr
- 1709 Iverness Ct
- 1210 Baypoint Ct
- 530 Estates Place
- 1361 Markham Woods Rd
- 1040 Waverly Dr
- 119 Rock Lake Rd
