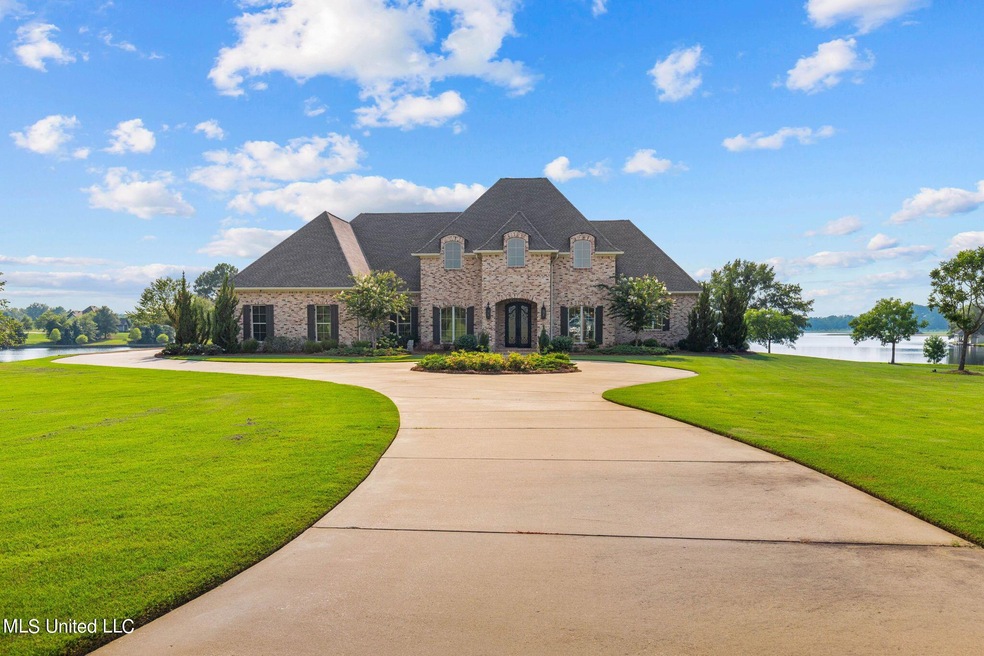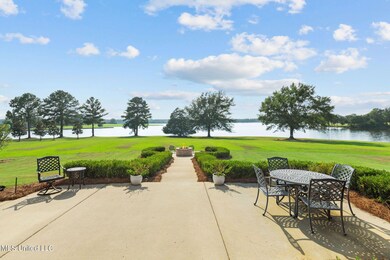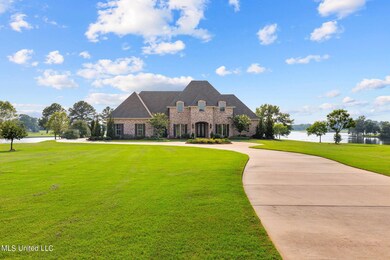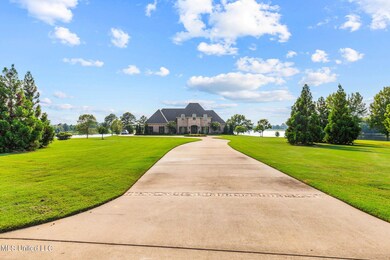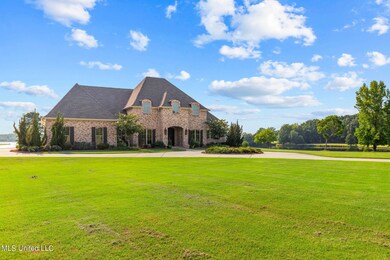
103 Devon Point Madison, MS 39110
Estimated Value: $1,088,000 - $1,158,642
Highlights
- Lake Front
- Open Floorplan
- Outdoor Kitchen
- Gated Community
- Wood Flooring
- Attic
About This Home
As of January 2024Waterfront!!! Welcome Home - 103 Devon Pointe Madison Ms. is located in the renown Lake Community of Charlton Place. With stocked fishing lakes, large home sights, horses, and wildlife all around - this atmosphere is what dreams are made of and 103 Devon Pointe is exactly that - it is a Dream Home. The Home offers waterfront living at its best, gorgeous views of the 128 acre fishing lake from almost every window, large grand rooms, open floorplan, 4673 square feet, the home has 5 bedrooms and 4.5 baths, Amenities include Grand Iron front entry double doors, Foyer, Formal Dining, Granite counters, Travertine and Hickory floors, stainless steel appliances, gas double oven, 6 burner gas cooktop with griddle, pot filler, ice maker, butler pantry, wine cooler, large food pantry, built in Thermador refrigerator, keeping room, huge great room with grand fireplace, solid cast mantle, the hallway that leads to the master bedroom showcases a wood barrel ceiling and 2 sets of French doors that lead out to the large covered back porch, the master suit is huge with large windows that overlook the lake, the master bath offers a large jetted tub, large shower with brizo double shower heads and wall shower wand, double vanities, and 2 large walk in closets, other amenities include the 3 car garage with 3 garage storage closets, alarm with security system with cameras, sprinkler irrigation system, gutters, tankless hot water heaters, outdoor kitchen with gas griddle and sink, firepit, professional landscaping, last but not least this waterfront home has panoramic views of the big lake, this home and the views make it a very special property - don't hesitate to schedule your tour today! The Charlton Place Neighborhood has 2 large lakes (58 acre and 128 acre) with boat launch on the 128-acre Lake and Front and back Entrance Gates. Gate Code is #2468
Last Agent to Sell the Property
Turn Key Properties, LLC License #S-44788 Listed on: 07/29/2023
Home Details
Home Type
- Single Family
Est. Annual Taxes
- $7,255
Year Built
- Built in 2014
Lot Details
- 11.41 Acre Lot
- Lake Front
- Cul-De-Sac
HOA Fees
- $104 Monthly HOA Fees
Parking
- 4 Car Garage
- Garage Door Opener
Home Design
- Brick Exterior Construction
- Slab Foundation
- Architectural Shingle Roof
Interior Spaces
- 4,673 Sq Ft Home
- 1.5-Story Property
- Open Floorplan
- Beamed Ceilings
- High Ceiling
- Ceiling Fan
- Double Pane Windows
- ENERGY STAR Qualified Windows
- French Doors
- ENERGY STAR Qualified Doors
- Great Room with Fireplace
- Attic Floors
- Home Security System
- Property Views
Kitchen
- Walk-In Pantry
- Double Oven
- Gas Cooktop
- Dishwasher
- Kitchen Island
- Granite Countertops
- Disposal
Flooring
- Wood
- Stone
Bedrooms and Bathrooms
- 5 Bedrooms
- Dual Closets
- Walk-In Closet
- Double Vanity
- Separate Shower
Laundry
- Laundry Room
- Sink Near Laundry
Outdoor Features
- Outdoor Kitchen
- Fire Pit
- Rear Porch
Schools
- Canton Elementary School
- Canton Middle School
- Canton High School
Utilities
- Central Heating and Cooling System
- Natural Gas Connected
- Tankless Water Heater
- Fiber Optics Available
Listing and Financial Details
- Assessor Parcel Number 091h-34-018-00-00
Community Details
Overview
- Association fees include ground maintenance
- Charlton Place Subdivision
Security
- Gated Community
Ownership History
Purchase Details
Home Financials for this Owner
Home Financials are based on the most recent Mortgage that was taken out on this home.Purchase Details
Similar Homes in Madison, MS
Home Values in the Area
Average Home Value in this Area
Purchase History
| Date | Buyer | Sale Price | Title Company |
|---|---|---|---|
| Hunt Patricia | -- | None Listed On Document | |
| Aycock Brooks | -- | First Guaranty Title Inc |
Mortgage History
| Date | Status | Borrower | Loan Amount |
|---|---|---|---|
| Open | Kaur Rajinder | $952,000 | |
| Previous Owner | Aycock Clinton Brooks | $895,667 | |
| Previous Owner | Aycock Brooks | $402,037 | |
| Previous Owner | Aycock Brooks | $125,911 |
Property History
| Date | Event | Price | Change | Sq Ft Price |
|---|---|---|---|---|
| 01/29/2024 01/29/24 | Sold | -- | -- | -- |
| 07/30/2023 07/30/23 | Pending | -- | -- | -- |
| 07/29/2023 07/29/23 | For Sale | $1,125,000 | -- | $241 / Sq Ft |
Tax History Compared to Growth
Tax History
| Year | Tax Paid | Tax Assessment Tax Assessment Total Assessment is a certain percentage of the fair market value that is determined by local assessors to be the total taxable value of land and additions on the property. | Land | Improvement |
|---|---|---|---|---|
| 2024 | $11,420 | $118,567 | $0 | $0 |
| 2023 | $7,254 | $79,044 | $0 | $0 |
| 2022 | $7,255 | $79,044 | $0 | $0 |
| 2021 | $6,470 | $76,111 | $0 | $0 |
| 2020 | $7,068 | $76,111 | $0 | $0 |
| 2019 | $7,068 | $76,111 | $0 | $0 |
| 2018 | $7,068 | $76,111 | $0 | $0 |
| 2017 | $6,935 | $74,743 | $0 | $0 |
| 2016 | $6,948 | $74,743 | $0 | $0 |
| 2015 | $7,098 | $74,743 | $0 | $0 |
| 2014 | $1,899 | $20,934 | $0 | $0 |
Agents Affiliated with this Home
-
Katie Warren

Seller's Agent in 2024
Katie Warren
Turn Key Properties, LLC
(601) 906-5956
260 Total Sales
Map
Source: MLS United
MLS Number: 4054555
APN: 091H-34-018-00-00
- 0019 Windermere Blvd
- 001 Windermere Blvd
- 83 Windermere Blvd
- 84 Windermere Blvd
- 81 Windermere Blvd
- 82 Windermere Blvd
- 0 Windermere Blvd Unit 4108252
- 18-8 Windermere Blvd Unit 18-8
- 18-8 Windermere Blvd
- 18-4 Chamberlin Ct Unit 18-4
- 18-4 Chamberlin Ct
- 54 Windermere Blvd
- 2968 Highway 22
- 6b Stratford Place
- 6a Windermere Blvd
- 3 Somerset Dr Unit 3
- 3 Somerset Dr Unit LOT 3
- 2968 Mississippi 22
- 0 Noah's Mill Rd Unit 21922231
- 0 Noah's Mill Rd Unit 4092127
- 103 Devon Point
- 103 Devon Point
- 104 Chantry Ln
- 0 Devon Pointe Pte Unit lot 41 195920
- 0 Devon Pointe Pte Unit lot 40 195919
- 0 Devon Pointe Pte Unit lot 39 195918
- 0 Devon Pointe Pte Unit lot 38 195916
- 0 Devon Pointe Unit 38 255322
- 40 Devon Pointe Unit LOT 40
- 39 Devon Pointe Unit LOT 39
- 0 Devon Pointe Pte Unit lot 39 1195918
- 0 Devon Pointe Pte Unit lot 40 1195919
- 0 Devon Pointe Pte Unit lot 41 1195920
- 0 Devon Pointe Pte Unit lot 38 1195916
- 0 Devon Pointe Unit 38 1255322
- 0 Devon Pointe Pte Unit 1195918
- 0 Devon Pointe Pte Unit 1195919
- 0 Devon Pointe Pte Unit 1195920
- 0 Devon Pointe Pte Unit 1195916
- 0 Devon Pointe Unit 1255322
